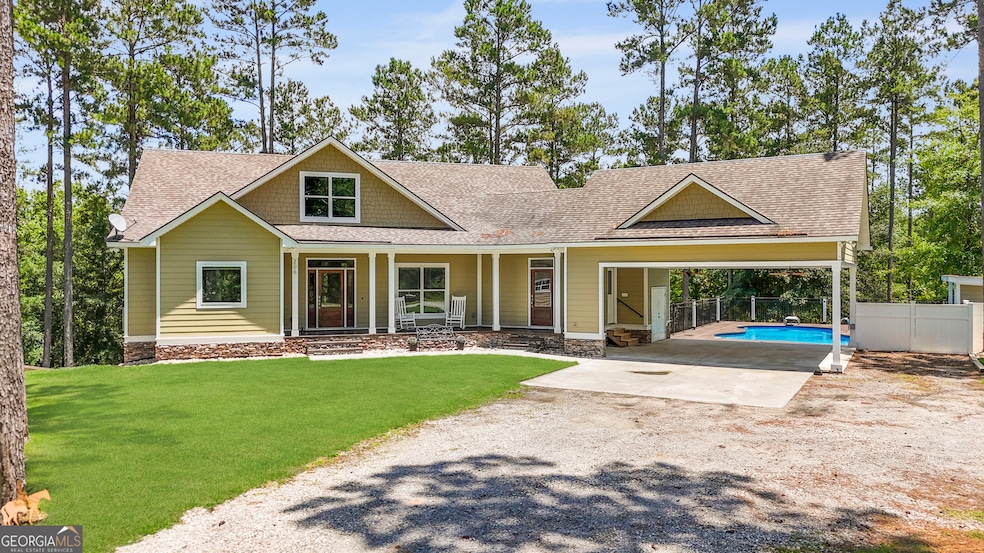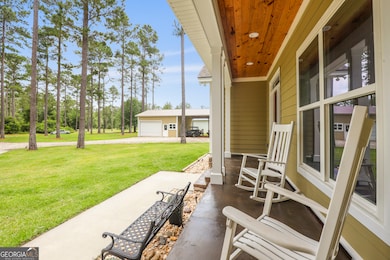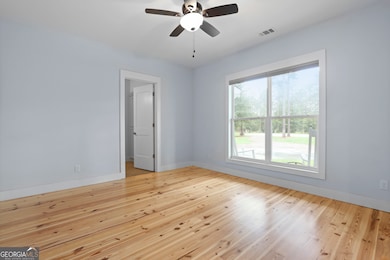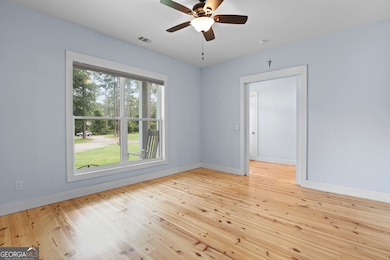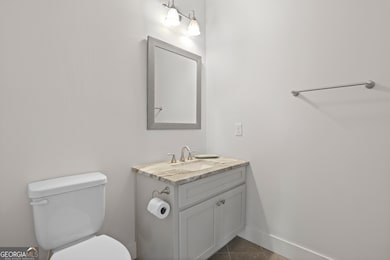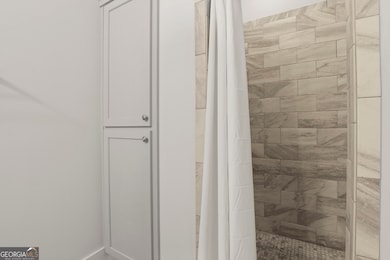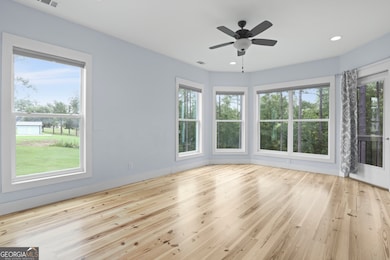206 Captain Cone Ct Brooklet, GA 30415
Estimated payment $4,707/month
Highlights
- Gated Community
- Wood Flooring
- Main Floor Primary Bedroom
- Family Room with Fireplace
- Country Style Home
- High Ceiling
About This Home
Welcome to your dream home in Bulloch Bluff, Brooklet's most desirable gated community! This stunning 4,000 sq ft farmhouse offers the perfect blend of luxury, comfort, and functionality, all nestled on over 6 acres of beautifully maintained land. Step inside to find a thoughtfully designed layout featuring a gourmet farmhouse kitchen and four bedrooms each with their own en-suite. The home's expansive walk-out basement provides additional living space, including a second kitchen, a bonus room perfect for a home gym or game room, and a storage space with additional laundry hook-ups. Enjoy the ease of multi-level living with a private in-home elevator, making every floor easily accessible. Outside, unwind by the sparkling pool, or get creative in the spacious workshop - ideal for hobbies, storage, or your next big project. This property offers the ultimate in rural charm with modern convenience!
Home Details
Home Type
- Single Family
Est. Annual Taxes
- $5,941
Year Built
- Built in 2019
Lot Details
- 6.43 Acre Lot
- Cul-De-Sac
Home Design
- Country Style Home
Interior Spaces
- 2-Story Property
- Bookcases
- Beamed Ceilings
- High Ceiling
- Gas Log Fireplace
- Family Room with Fireplace
- 4 Fireplaces
- Home Office
- Home Gym
- Fire and Smoke Detector
- Laundry on upper level
Kitchen
- Built-In Oven
- Cooktop
- Microwave
- Dishwasher
- Stainless Steel Appliances
- Disposal
Flooring
- Wood
- Tile
Bedrooms and Bathrooms
- 4 Bedrooms | 2 Main Level Bedrooms
- Primary Bedroom on Main
- Split Bedroom Floorplan
- Walk-In Closet
- In-Law or Guest Suite
- Double Vanity
- Soaking Tub
- Separate Shower
Finished Basement
- Exterior Basement Entry
- Fireplace in Basement
- Finished Basement Bathroom
- Laundry in Basement
- Natural lighting in basement
Parking
- Garage
- Carport
Schools
- Stilson Elementary School
- Southeast Bulloch Middle School
- Southeast Bulloch High School
Utilities
- Central Heating and Cooling System
- 220 Volts
- Private Water Source
- Well
- Electric Water Heater
- Septic Tank
- Cable TV Available
Additional Features
- Roll-in Shower
- Outdoor Fireplace
Community Details
Overview
- No Home Owners Association
- Bulloch Bluff Subdivision
Security
- Gated Community
Map
Home Values in the Area
Average Home Value in this Area
Tax History
| Year | Tax Paid | Tax Assessment Tax Assessment Total Assessment is a certain percentage of the fair market value that is determined by local assessors to be the total taxable value of land and additions on the property. | Land | Improvement |
|---|---|---|---|---|
| 2024 | $5,941 | $266,640 | $39,840 | $226,800 |
| 2023 | $3,902 | $240,600 | $39,840 | $200,760 |
| 2022 | $4,197 | $194,468 | $23,148 | $171,320 |
| 2021 | $3,729 | $168,427 | $23,148 | $145,279 |
| 2020 | $3,671 | $161,588 | $23,148 | $138,440 |
| 2019 | $461 | $20,198 | $20,198 | $0 |
| 2018 | $366 | $16,828 | $16,828 | $0 |
| 2017 | $371 | $16,828 | $16,828 | $0 |
| 2016 | $380 | $16,828 | $16,828 | $0 |
| 2015 | $382 | $16,828 | $16,828 | $0 |
| 2014 | $351 | $16,828 | $16,828 | $0 |
Property History
| Date | Event | Price | List to Sale | Price per Sq Ft |
|---|---|---|---|---|
| 10/09/2025 10/09/25 | Price Changed | $799,000 | -3.1% | $199 / Sq Ft |
| 07/22/2025 07/22/25 | For Sale | $824,900 | 0.0% | $205 / Sq Ft |
| 07/03/2025 07/03/25 | Pending | -- | -- | -- |
| 07/01/2025 07/01/25 | Price Changed | $824,900 | -2.8% | $205 / Sq Ft |
| 06/06/2025 06/06/25 | For Sale | $849,000 | -- | $211 / Sq Ft |
Purchase History
| Date | Type | Sale Price | Title Company |
|---|---|---|---|
| Deed | -- | -- |
Source: Georgia MLS
MLS Number: 10550144
APN: 195-000004-010
- 320 Live Oak Loop
- 108 Olney Station Dr
- 202 Possum Trot Ct
- 0 Highway 119 N Unit 10458049
- 638 Belfast Loop
- 643 Belfast Loop
- 633 Belfast Loop
- 638 Belfast Loop Unit 163
- 158 River Bluff Way Unit 178
- 158 River Bluff Way
- 154 River Bluff Way
- 166 River Bluff Way Unit 182
- 162 River Bluff Way
- 156 River Bluff Way
- 152 River Bluff Way
- 156 River Bluff Way Unit 177
- 0 Old River Rd S Unit LOT 6
- 0 Old River Rd S Unit 17387399
- 0 Old River Rd S Unit 17402901
- 133 John Godley Ln
- 29 Crossgate Way
- 43 Blackberry Cir
- 405 Springfield Ave
- 520 Poplar St
- 2518 Courthouse Rd
- 30 Aaron Dr
- 311 Mockingbird Dr
- 105 Shelton Dr
- 213 Timberlake Dr
- 105 Bluff Rd
- 109 Bluff Rd
- 105 Colonial Way
- 101 Sparrow Ln
- 2181 Noel C Conaway Rd
- 604 Majestic Dr
- 120 Dasher Dr
- 106 Palmer St
- 127 Overstreet Way
- 35 Oscar Ct
- 112 Bellevue Blvd
