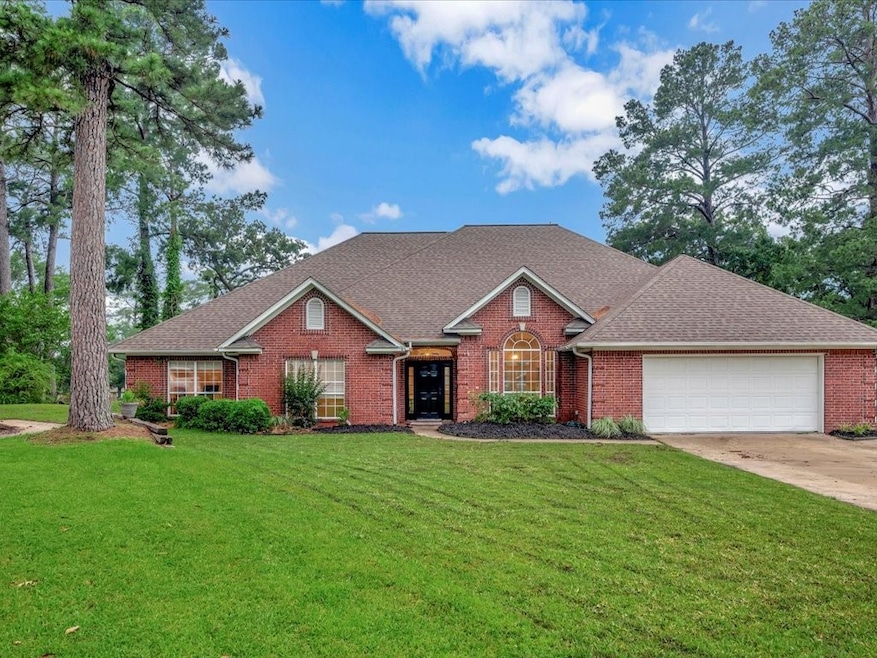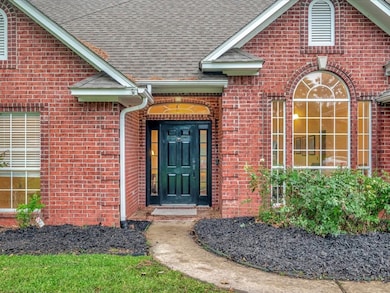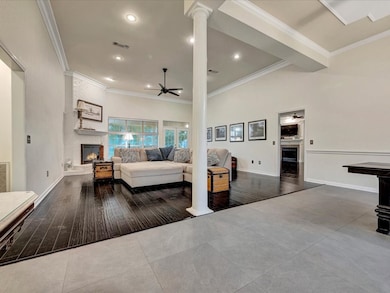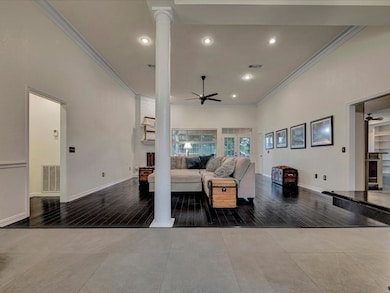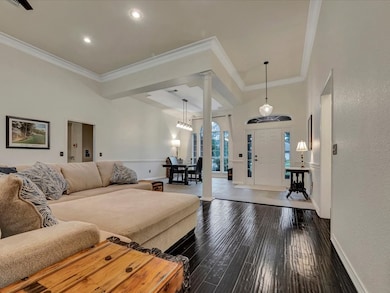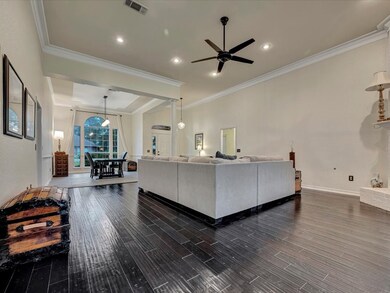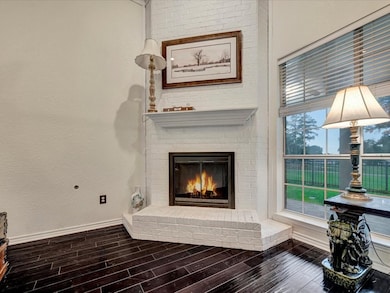
206 Cascade Ct Lufkin, TX 75901
Estimated payment $3,002/month
Highlights
- Traditional Architecture
- 2 Fireplaces
- Double Oven
- Kurth Primary School Rated A-
- Granite Countertops
- 2 Car Attached Garage
About This Home
Nestled along the pristine fairways of Crown Colony, this stunning single-story home offers 2,677 sq ft of elegant living space. Boasting 3 spacious bedrooms and 2 well-appointed bathrooms, this residence is designed for both comfort and entertaining. Multiple living areas provide flexibility, while the formal dining room and charming breakfast nook create inviting spaces for gatherings. Recent updates include beautiful new flooring throughout. The expansive primary suite features a generous walk-in closet, dual vanities, a luxurious soaking tub, and a separate shower. Step outside to enjoy a covered patio overlooking the golf course, perfect for relaxing evenings. A fenced backyard adds privacy, and the attached two-car garage ensures convenience. Experience the beauty and serenity of golf course living in this exceptional home!
Last Listed By
Gann Medford Real Estate Inc. Brokerage Phone: 936-414-2174 License #0298618 Listed on: 06/06/2025
Home Details
Home Type
- Single Family
Est. Annual Taxes
- $7,612
Year Built
- Built in 1996
Lot Details
- 10,106 Sq Ft Lot
- Wrought Iron Fence
HOA Fees
- $25 Monthly HOA Fees
Parking
- 2 Car Attached Garage
Home Design
- Traditional Architecture
- Brick Exterior Construction
- Slab Foundation
- Composition Roof
Interior Spaces
- 2,677 Sq Ft Home
- 1-Story Property
- Ceiling Fan
- 2 Fireplaces
- Wood Burning Fireplace
- Ceramic Tile Flooring
Kitchen
- Eat-In Kitchen
- Double Oven
- Dishwasher
- Kitchen Island
- Granite Countertops
Bedrooms and Bathrooms
- 3 Bedrooms
- Walk-In Closet
- 2 Full Bathrooms
Schools
- Anderson Elementary School
- Lufkin High School
Utilities
- Central Heating and Cooling System
- Cable TV Available
Community Details
- Association fees include ground maintenance
- Crown Colony Improvement Assoc Association
- Crown Colony Subdivision
Listing and Financial Details
- Legal Lot and Block 5 / 1
- Assessor Parcel Number 000000075278
Map
Home Values in the Area
Average Home Value in this Area
Tax History
| Year | Tax Paid | Tax Assessment Tax Assessment Total Assessment is a certain percentage of the fair market value that is determined by local assessors to be the total taxable value of land and additions on the property. | Land | Improvement |
|---|---|---|---|---|
| 2024 | $8,040 | $384,710 | $40,090 | $344,620 |
| 2023 | $7,612 | $383,050 | $40,090 | $342,960 |
| 2022 | $8,065 | $354,070 | $40,090 | $313,980 |
| 2021 | $7,728 | $329,840 | $40,090 | $289,750 |
| 2020 | $7,009 | $285,210 | $40,090 | $245,120 |
| 2019 | $7,492 | $288,230 | $40,090 | $248,140 |
| 2018 | $6,656 | $288,410 | $40,090 | $248,320 |
| 2017 | $6,656 | $279,190 | $40,090 | $239,100 |
| 2016 | $6,591 | $276,470 | $40,090 | $236,380 |
| 2015 | -- | $276,470 | $40,090 | $236,380 |
| 2014 | -- | $229,880 | $40,090 | $189,790 |
Property History
| Date | Event | Price | Change | Sq Ft Price |
|---|---|---|---|---|
| 04/01/2025 04/01/25 | For Sale | $419,000 | +49.7% | $157 / Sq Ft |
| 10/01/2014 10/01/14 | Sold | -- | -- | -- |
| 09/01/2014 09/01/14 | Pending | -- | -- | -- |
| 05/02/2014 05/02/14 | For Sale | $279,900 | -- | $105 / Sq Ft |
Purchase History
| Date | Type | Sale Price | Title Company |
|---|---|---|---|
| Vendors Lien | -- | Security & Guaranty Abstract | |
| Vendors Lien | -- | None Available | |
| Warranty Deed | -- | Security & Guaranty Abstract | |
| Warranty Deed | $187,200 | None Available |
Mortgage History
| Date | Status | Loan Amount | Loan Type |
|---|---|---|---|
| Open | $328,500 | New Conventional | |
| Previous Owner | $260,300 | New Conventional | |
| Previous Owner | $177,000 | Purchase Money Mortgage | |
| Previous Owner | $0 | Credit Line Revolving | |
| Previous Owner | $195,000 | Credit Line Revolving | |
| Previous Owner | $48,500 | Unknown | |
| Previous Owner | $187,200 | New Conventional |
Similar Homes in Lufkin, TX
Source: North Texas Real Estate Information Systems (NTREIS)
MLS Number: 20961584
APN: 75278
