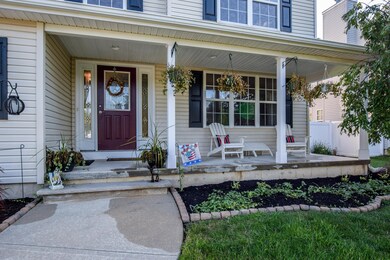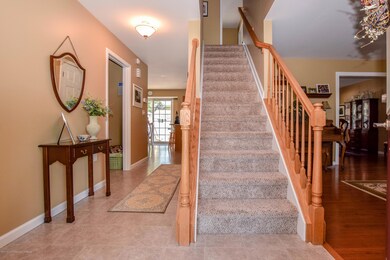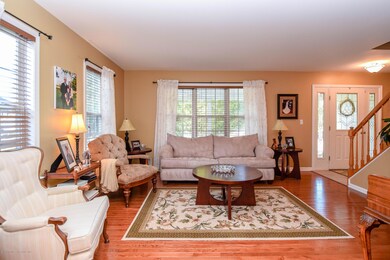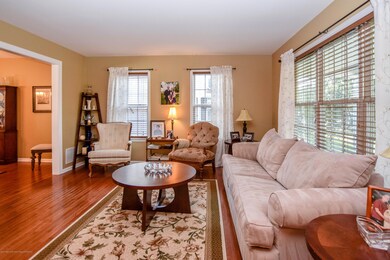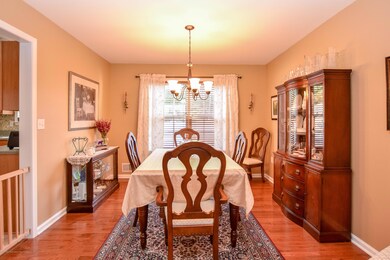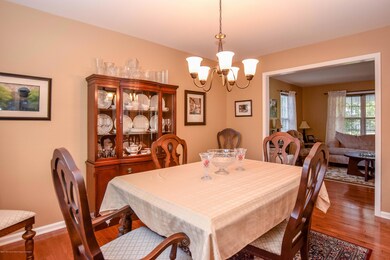
206 Cedar Lake Point Forked River, NJ 08731
Lacey Township NeighborhoodHighlights
- In Ground Pool
- Wood Flooring
- Breakfast Area or Nook
- Colonial Architecture
- No HOA
- 2 Car Direct Access Garage
About This Home
As of October 2017Lacey Township- Forked River- Nestled at the End of a sought after Cul-De-Sac in Forked River, this Meticulously Maintained Center Hall Colonial Shows Like a Model Home * Welcomed by Curb Appeal Galore and Covered Rocking Chair Front Porch, this Move in Ready Home boasts 4 Sizeable Bedrooms * 2.5 Tastefully Finished Bathrooms * Formal Living Room with Gleaming Hardwood Floors * Host the Holidays with Friends and Family in Formal Dining Room * Large Eat in Kitchen features Tons of Cabinets and Breakfast Bar overlooking Sun Soaked Dining Area * Curl Up Alongside the Cozy Gas Fireplace and Enjoy Your Favorite Move in this Spacious Family Room * Relax in Your Large Master Suite featuring Attached Bath and Walk in Closet * Attached 2 Car Garage offers Direct in Home Access Perfect for those Chilly Mornings and Rainy Days * Sliders off Breakfast Nook Open to Your Very Own Fenced in Backyard Oasis featuring Beautiful in Ground Pool, Patio for Entertaining and Shed for Added Storage * Property Sits Next to the Protected Wildlife Preserve, Privacy at its' Best * This Beautifully Kept Home is Everything You have been Waiting for and MORE, Hurry Call for an Appointment TODAY...this One Won't Last Long!
Home Details
Home Type
- Single Family
Est. Annual Taxes
- $6,347
Year Built
- Built in 2003
Lot Details
- Cul-De-Sac
- Fenced
- Irregular Lot
Parking
- 2 Car Direct Access Garage
- Driveway
- On-Street Parking
- Off-Street Parking
Home Design
- Colonial Architecture
- Shingle Roof
- Vinyl Siding
Interior Spaces
- 2,243 Sq Ft Home
- 2-Story Property
- Ceiling Fan
- Recessed Lighting
- Gas Fireplace
- Sliding Doors
- Center Hall
- Crawl Space
Kitchen
- Breakfast Area or Nook
- Eat-In Kitchen
- Breakfast Bar
- Stove
- Microwave
Flooring
- Wood
- Tile
Bedrooms and Bathrooms
- 4 Bedrooms
- Walk-In Closet
- Primary Bathroom is a Full Bathroom
Laundry
- Dryer
- Washer
Pool
- In Ground Pool
- Outdoor Pool
- Pool Equipment Stays
Outdoor Features
- Patio
- Shed
- Storage Shed
Schools
- Lacey Township High School
Utilities
- Forced Air Heating and Cooling System
- Heating System Uses Natural Gas
- Natural Gas Water Heater
Community Details
- No Home Owners Association
Listing and Financial Details
- Exclusions: Ceiling Fan in Upstairs Guest Bedroom to be Swapped Out.
- Assessor Parcel Number 13-01024-0000-00002-06
Ownership History
Purchase Details
Home Financials for this Owner
Home Financials are based on the most recent Mortgage that was taken out on this home.Purchase Details
Home Financials for this Owner
Home Financials are based on the most recent Mortgage that was taken out on this home.Purchase Details
Home Financials for this Owner
Home Financials are based on the most recent Mortgage that was taken out on this home.Similar Homes in Forked River, NJ
Home Values in the Area
Average Home Value in this Area
Purchase History
| Date | Type | Sale Price | Title Company |
|---|---|---|---|
| Deed | $348,500 | -- | |
| Deed | $305,000 | None Available | |
| Deed | $264,158 | -- |
Mortgage History
| Date | Status | Loan Amount | Loan Type |
|---|---|---|---|
| Open | $278,800 | New Conventional | |
| Previous Owner | $299,475 | FHA | |
| Previous Owner | $25,000 | Credit Line Revolving | |
| Previous Owner | $20,000 | Unknown | |
| Previous Owner | $148,000 | No Value Available |
Property History
| Date | Event | Price | Change | Sq Ft Price |
|---|---|---|---|---|
| 10/30/2017 10/30/17 | Sold | $348,500 | +14.3% | $155 / Sq Ft |
| 08/29/2014 08/29/14 | Sold | $305,000 | -- | -- |
Tax History Compared to Growth
Tax History
| Year | Tax Paid | Tax Assessment Tax Assessment Total Assessment is a certain percentage of the fair market value that is determined by local assessors to be the total taxable value of land and additions on the property. | Land | Improvement |
|---|---|---|---|---|
| 2024 | $7,389 | $311,900 | $74,000 | $237,900 |
| 2023 | $7,058 | $311,900 | $74,000 | $237,900 |
| 2022 | $7,058 | $311,900 | $74,000 | $237,900 |
| 2021 | $6,940 | $311,900 | $74,000 | $237,900 |
| 2020 | $6,718 | $311,900 | $74,000 | $237,900 |
| 2019 | $6,600 | $311,900 | $74,000 | $237,900 |
| 2018 | $6,522 | $311,900 | $74,000 | $237,900 |
| 2017 | $6,372 | $311,900 | $74,000 | $237,900 |
| 2016 | $6,347 | $311,900 | $74,000 | $237,900 |
| 2015 | $6,063 | $311,900 | $74,000 | $237,900 |
| 2014 | $6,266 | $364,300 | $129,000 | $235,300 |
Agents Affiliated with this Home
-
Marion Romano

Seller's Agent in 2017
Marion Romano
Van Dyk Group
(201) 394-6320
10 in this area
337 Total Sales
-
Kim DAddario

Buyer's Agent in 2017
Kim DAddario
RE/MAX at Barnegat Bay
(609) 290-1387
4 in this area
16 Total Sales
-
K
Buyer's Agent in 2017
Kim D'Addario
RE/MAX
-
D
Seller's Agent in 2014
Donna Robertson
Pacesetter Realty
Map
Source: MOREMLS (Monmouth Ocean Regional REALTORS®)
MLS Number: 21733265
APN: 13-01024-0000-00002-06
- 1267 Spruce St
- 456 Admiral Rd
- 1215 Sylvania Place
- 0 Clearwater Dr Unit NJOC2035594
- 0 Clearwater Dr Unit NJOC2032706
- 461 Commodore Dr
- 107 Seabright Rd
- 455 Commodore Dr
- 1206 Sylvania Ave
- 107 Beach Blvd
- 202 Beach Blvd
- 306 Beach Blvd
- 122 Oakwood Place
- 734 S River Dr
- 414 Riverview Rd
- 217 Nantucket Rd
- 69 Saltspray Dr
- 75 Saltspray Dr
- Lot1 Clearwater Dr
- 38 Sheffield Dr

