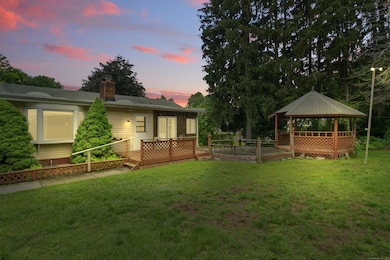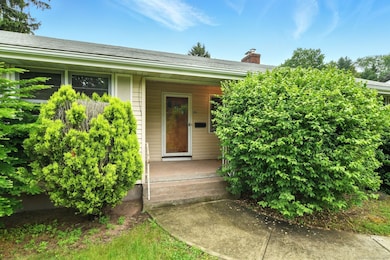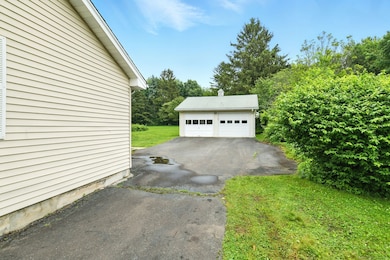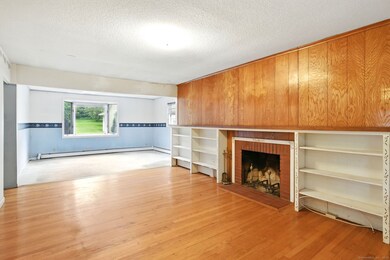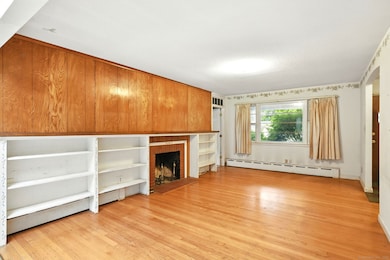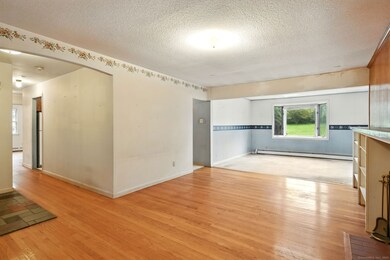
206 Center Rd Vernon Rockville, CT 06066
North Vernon NeighborhoodEstimated payment $1,926/month
Highlights
- Hot Property
- 2 Fireplaces
- Level Lot
- Ranch Style House
- Baseboard Heating
About This Home
Step into this oversized 4-bedroom, 1-bath ranch offering single-floor living and room to make it your own. Featuring beautiful hardwood floors throughout most of the main level, this home combines classic charm with solid bones. The layout includes a generous living area, big eat in kitchen, formal dining room, and a partially finished basement-perfect for a playroom, home office, or additional living space. Outside, enjoy a large deck and gazebo, level backyard with endless possibilities, plus a two-car garage and an additional carport for ample parking and storage. Newer boiler. With a little TLC, this home is a fantastic opportunity. Located just up the road from all major shopping and highways.
Home Details
Home Type
- Single Family
Est. Annual Taxes
- $6,351
Year Built
- Built in 1957
Lot Details
- 0.99 Acre Lot
- Level Lot
- Property is zoned R-27
Parking
- 2 Car Garage
Home Design
- Ranch Style House
- Concrete Foundation
- Frame Construction
- Asphalt Shingled Roof
- Aluminum Siding
Interior Spaces
- 1,856 Sq Ft Home
- 2 Fireplaces
- Partially Finished Basement
- Basement Fills Entire Space Under The House
- Oven or Range
- Laundry on main level
Bedrooms and Bathrooms
- 4 Bedrooms
- 1 Full Bathroom
Utilities
- Baseboard Heating
- Heating System Uses Oil
- Oil Water Heater
- Fuel Tank Located in Basement
Listing and Financial Details
- Assessor Parcel Number 2360835
Map
Home Values in the Area
Average Home Value in this Area
Tax History
| Year | Tax Paid | Tax Assessment Tax Assessment Total Assessment is a certain percentage of the fair market value that is determined by local assessors to be the total taxable value of land and additions on the property. | Land | Improvement |
|---|---|---|---|---|
| 2024 | $6,351 | $180,990 | $49,710 | $131,280 |
| 2023 | $6,043 | $180,990 | $49,710 | $131,280 |
| 2022 | $6,043 | $180,990 | $49,710 | $131,280 |
| 2021 | $6,062 | $152,960 | $48,520 | $104,440 |
| 2020 | $6,062 | $152,960 | $48,520 | $104,440 |
| 2019 | $6,062 | $152,960 | $48,520 | $104,440 |
| 2018 | $6,062 | $152,960 | $48,520 | $104,440 |
| 2017 | $5,921 | $152,960 | $48,520 | $104,440 |
| 2016 | $5,949 | $156,420 | $54,560 | $101,860 |
| 2015 | $5,949 | $156,420 | $54,560 | $101,860 |
| 2014 | $5,648 | $156,420 | $54,560 | $101,860 |
Property History
| Date | Event | Price | Change | Sq Ft Price |
|---|---|---|---|---|
| 06/11/2025 06/11/25 | For Sale | $250,000 | -- | $135 / Sq Ft |
Purchase History
| Date | Type | Sale Price | Title Company |
|---|---|---|---|
| Warranty Deed | $116,900 | -- |
Mortgage History
| Date | Status | Loan Amount | Loan Type |
|---|---|---|---|
| Open | $113,250 | Unknown |
Similar Homes in Vernon Rockville, CT
Source: SmartMLS
MLS Number: 24103228
APN: VERN-000020-000021-000086
- 171 Center Rd
- 75 Jonathan Dr
- 343 Merline Rd
- 58 Valley View Ln
- 201 Regan Rd Unit 7B
- 57 Irene Dr
- 11 Heidi Dr
- 4 Loveland Hill Rd Unit F2
- 50 Tumble Brook Dr
- 19 Crest Dr
- 61 Hillcrest Dr
- 82 Vernon Center Heights
- 12 Barbara Rd
- 655 Talcottville Rd Unit 181
- 60 Old Town Rd Unit 2
- 60 Old Town Rd Unit 207
- 25 Hayes Dr
- 8 Jen Dr Unit 8
- 23 Oakview Place
- 227 Hany Ln

