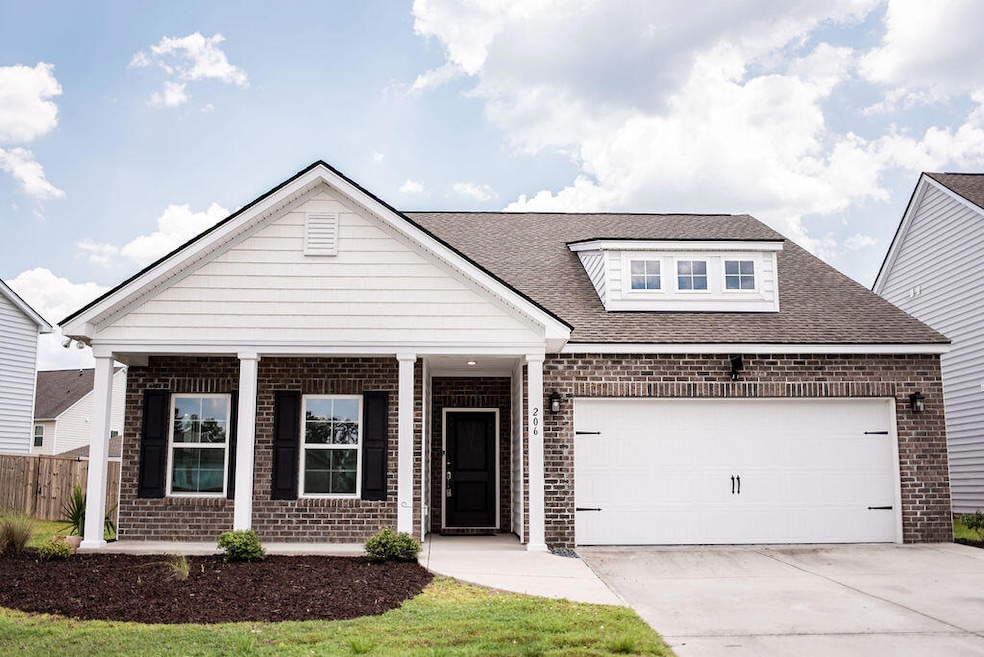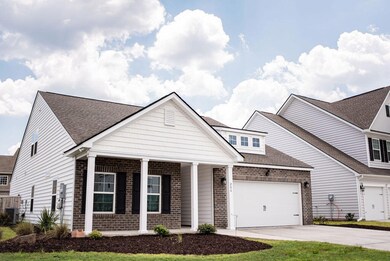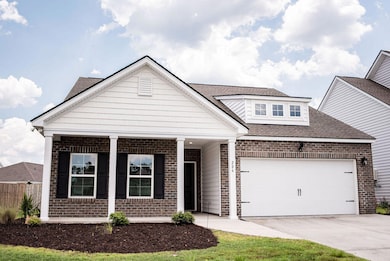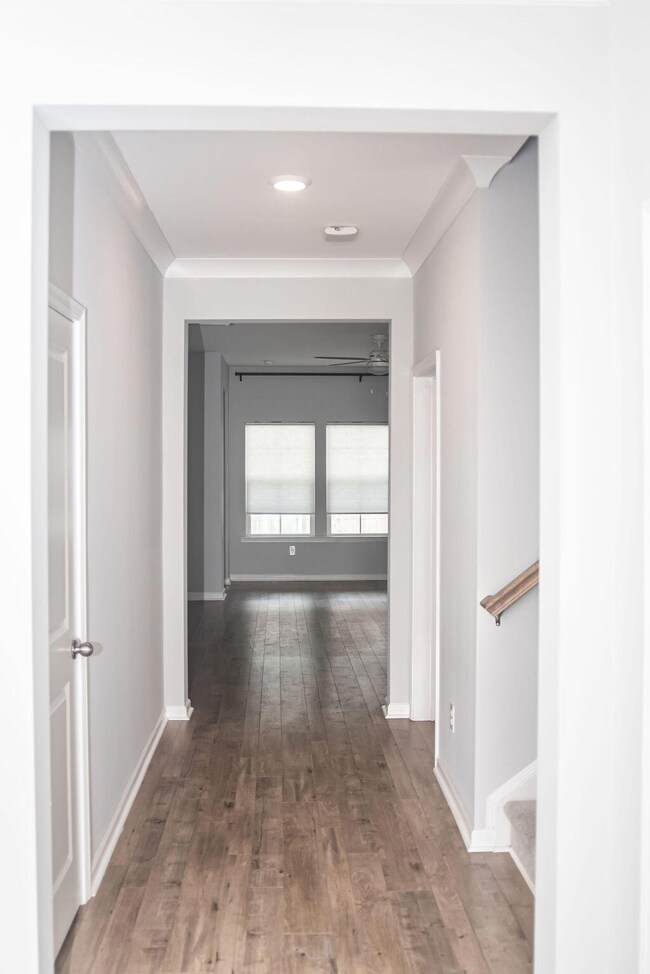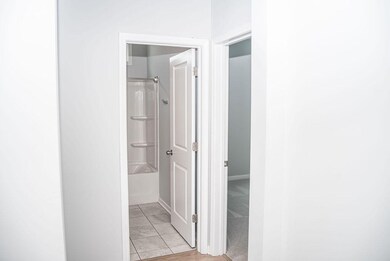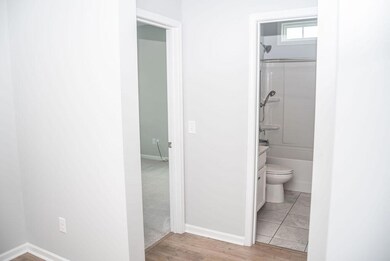
206 Chaste Tree Dr Goose Creek, SC 29445
Highlights
- Bonus Room
- Community Pool
- Front Porch
- High Ceiling
- Formal Dining Room
- 2 Car Attached Garage
About This Home
As of August 2023This always popular Litchfield floor plan by Lennar was also the Model Home for the neighborhood. Looking for some fun upgrades not typically available? Well this is the one to see. When you enter the home you are greeted by a wide foyer that lends space for customizing your entryway. There are two bedrooms flanking a bathroom to the left as you come into the home . The garage entry into the house is on the right. Walking further into the hallway you will see a staircase leading to the Bonus area of the home. Upstairs there is a secondary living space or flex room, a large storage closet, a bedroom, full bathroom and walk in closet. Passing the stairs and moving further into the home you will pass the downstairs laundry room with upper cabinets and plenty of space. The home then opens upinto large open living space with a formal dining off to the right. If you are looking for natural light, this one has it. Lots of windows accentuate the chefs kitchen. The cooktop, wall oven and microwave, huge island space for food prep and hanging out are all awaiting you in this kitchen. The eat in breakfast area is spacious and if you are needing office space instead of formal dining this house can accommodate. Across the back of the home, in the living spaces and master bedroom, are Lutron Blinds that are remote controlled. The shiplap featured in the formal dining, a secondary bedroom and the upstairs Bonus room add depth to the home. The downstairs Master bedroom faces the back of the home for more privacy and is spacious. The Master bath has a shower, dual sinks, linen closet and walk in closet. To round off the house you have a large screened patio and extra slab for cookouts inside your fully privacy fenced back yard. Come see this one before its gone.
Last Agent to Sell the Property
AgentOwned Realty License #48283 Listed on: 07/01/2023

Home Details
Home Type
- Single Family
Est. Annual Taxes
- $6,798
Year Built
- Built in 2019
Lot Details
- 6,534 Sq Ft Lot
- Privacy Fence
- Wood Fence
HOA Fees
- $50 Monthly HOA Fees
Parking
- 2 Car Attached Garage
- Garage Door Opener
- Off-Street Parking
Home Design
- Brick Exterior Construction
- Slab Foundation
- Architectural Shingle Roof
- Vinyl Siding
Interior Spaces
- 2,390 Sq Ft Home
- 1-Story Property
- Tray Ceiling
- Smooth Ceilings
- High Ceiling
- Ceiling Fan
- Family Room
- Formal Dining Room
- Bonus Room
- Laundry Room
Kitchen
- Eat-In Kitchen
- Dishwasher
- Kitchen Island
Flooring
- Laminate
- Ceramic Tile
Bedrooms and Bathrooms
- 4 Bedrooms
- Walk-In Closet
- 3 Full Bathrooms
Outdoor Features
- Screened Patio
- Front Porch
Schools
- Boulder Bluff Elementary School
- Sedgefield Middle School
- Goose Creek High School
Utilities
- Central Air
- Heating System Uses Natural Gas
Community Details
Overview
- Liberty Village Subdivision
Recreation
- Community Pool
- Park
Ownership History
Purchase Details
Home Financials for this Owner
Home Financials are based on the most recent Mortgage that was taken out on this home.Purchase Details
Home Financials for this Owner
Home Financials are based on the most recent Mortgage that was taken out on this home.Similar Homes in Goose Creek, SC
Home Values in the Area
Average Home Value in this Area
Purchase History
| Date | Type | Sale Price | Title Company |
|---|---|---|---|
| Deed | $400,000 | None Listed On Document | |
| Limited Warranty Deed | $330,335 | None Available |
Mortgage History
| Date | Status | Loan Amount | Loan Type |
|---|---|---|---|
| Open | $320,000 | New Conventional | |
| Previous Owner | $318,996 | VA |
Property History
| Date | Event | Price | Change | Sq Ft Price |
|---|---|---|---|---|
| 08/03/2023 08/03/23 | Sold | $400,000 | 0.0% | $167 / Sq Ft |
| 07/01/2023 07/01/23 | For Sale | $399,999 | +21.1% | $167 / Sq Ft |
| 08/19/2020 08/19/20 | Sold | $330,335 | +0.8% | $138 / Sq Ft |
| 07/01/2020 07/01/20 | Pending | -- | -- | -- |
| 06/25/2020 06/25/20 | For Sale | $327,835 | -- | $137 / Sq Ft |
Tax History Compared to Growth
Tax History
| Year | Tax Paid | Tax Assessment Tax Assessment Total Assessment is a certain percentage of the fair market value that is determined by local assessors to be the total taxable value of land and additions on the property. | Land | Improvement |
|---|---|---|---|---|
| 2024 | $6,798 | $24,450 | $4,500 | $19,950 |
| 2023 | $6,798 | $24,450 | $4,500 | $19,950 |
| 2022 | $5,869 | $19,314 | $3,300 | $16,014 |
| 2021 | $6,026 | $660 | $660 | $0 |
| 2020 | $192 | $660 | $660 | $0 |
| 2019 | $191 | $660 | $660 | $0 |
Agents Affiliated with this Home
-

Seller's Agent in 2023
Rochelle Rennert
AgentOwned Realty
(843) 722-8545
61 in this area
214 Total Sales
-

Buyer's Agent in 2023
Jay Thomas
BHHS Carolina Sun Real Estate
(843) 478-0512
1 in this area
1 Total Sale
-
K
Seller's Agent in 2020
Kimberley Buck
Lennar Sales Corp.
(843) 891-6645
22 in this area
1,938 Total Sales
Map
Source: CHS Regional MLS
MLS Number: 23014953
APN: 235-12-02-039
- 242 Daniels Creek Cir
- 115 Daniels Creek Cir
- 102 Chaste Tree Cir
- 349 Chapman Cir
- 146 Chaste Tree Cir
- 143 Daniels Creek Cir
- 140 Chaste Tree Cir
- 104 Hawthorne Landing Dr
- 100 Hawthorne Landing Dr
- 102 Hawthorne Landing Dr
- 135 Firethorn Dr
- 565 Mountain Laurel Cir
- 101 Patterson Ave
- 617 Zinnia Dr
- 613 Zinnia Dr
- 511 Nandina Dr
- 640 Mountain Laurel Cir
- 542 Brick Barn Ln
- 137 Salem Creek Dr
- 113 Mayfield Dr
