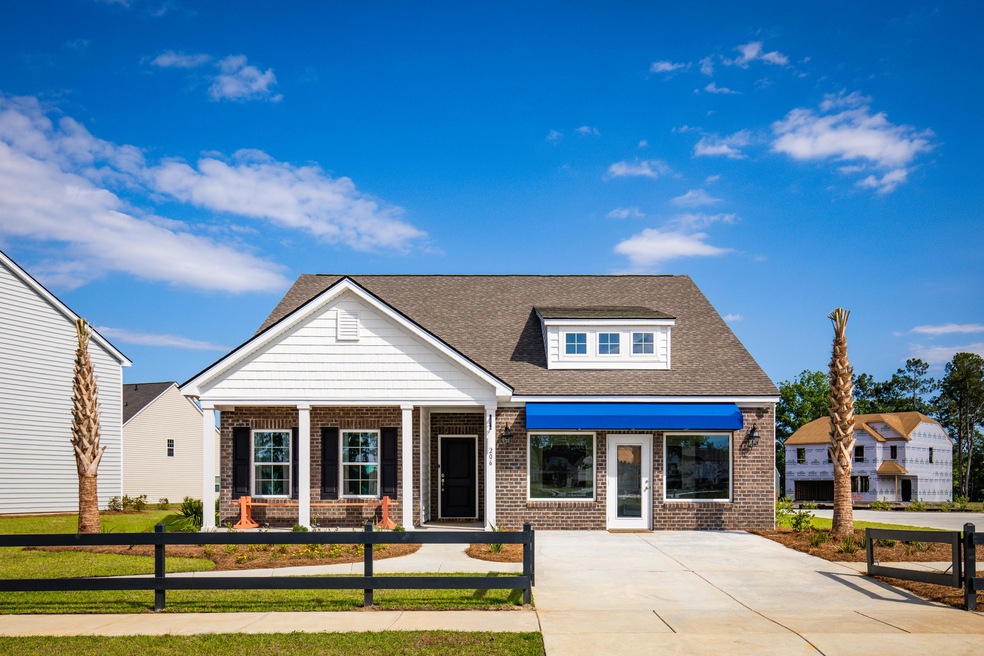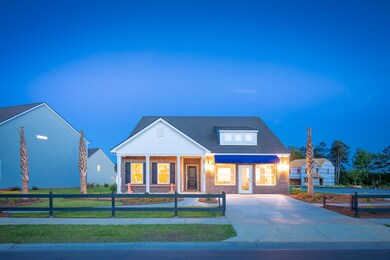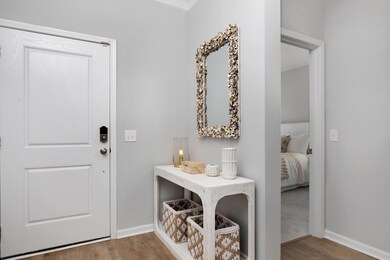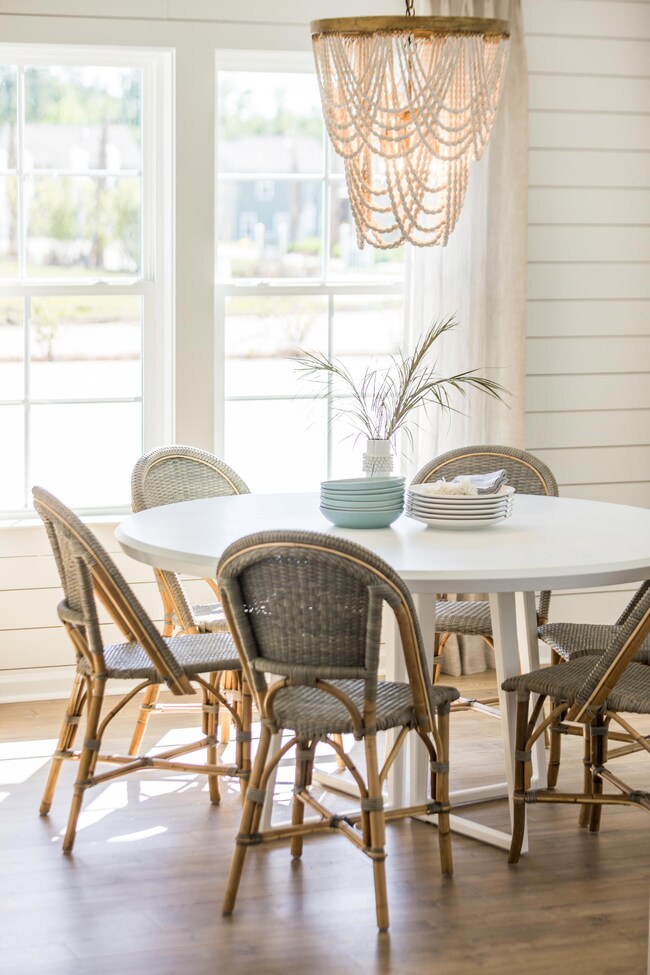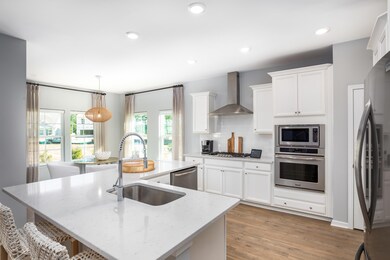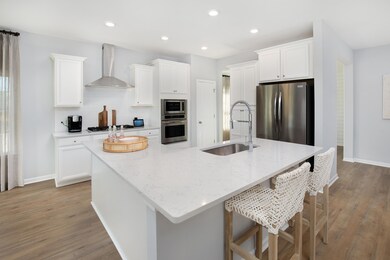
206 Chaste Tree Dr Goose Creek, SC 29445
Highlights
- New Construction
- High Ceiling
- Formal Dining Room
- Bonus Room
- Community Pool
- Front Porch
About This Home
As of August 2023The popular Litchfield Model Home--Entering the home you are greeted by a true dramatic foyer with two bedrooms and a secondary bathroom on the left. You continue and will see stairs leading to a bonus room, bedroom and bathroom upstairs--another suite in the home. The downstairs laundry room on the right for convenience and then you enter into the bright and airy beautiful downstairs. Rooms are open with lots of windows allowing for an amazing amount of natural light. Your chef's kitchen awaits with a drop in cooktop range and wall units--and a huge island for prep and hanging out. You have a dining room for those special dinners as well as a breakfast area for the early morning coffee--or walk out onto your screened porch to start the day. The Owner's Suite is off the family roomwith a wonderful trey ceiling as well as a ridiculously sized bathroom and walk in closet. This home will have Lennar's Wifi Certified Features as well--modern technology at its finest!! Home has tons of custom trim and custom paint throughout--grab your furniture and move in!!
Last Agent to Sell the Property
Lennar Sales Corp. License #68225 Listed on: 06/25/2020
Home Details
Home Type
- Single Family
Est. Annual Taxes
- $6,798
Year Built
- Built in 2019 | New Construction
Lot Details
- 6,534 Sq Ft Lot
HOA Fees
- $50 Monthly HOA Fees
Parking
- 2 Car Garage
- Garage Door Opener
Home Design
- Brick Exterior Construction
- Slab Foundation
- Architectural Shingle Roof
- Vinyl Siding
Interior Spaces
- 2,390 Sq Ft Home
- 1-Story Property
- Tray Ceiling
- Smooth Ceilings
- High Ceiling
- Ceiling Fan
- Window Treatments
- Entrance Foyer
- Family Room
- Formal Dining Room
- Bonus Room
Kitchen
- Eat-In Kitchen
- Dishwasher
- Kitchen Island
Flooring
- Laminate
- Ceramic Tile
Bedrooms and Bathrooms
- 4 Bedrooms
- Walk-In Closet
- 3 Full Bathrooms
Laundry
- Laundry Room
- Dryer
- Washer
Outdoor Features
- Screened Patio
- Front Porch
Schools
- Boulder Bluff Elementary School
- Sedgefield Middle School
- Goose Creek High School
Utilities
- Cooling Available
- Heating Available
- Tankless Water Heater
Community Details
Overview
- Built by Lennar Homes
- Liberty Village Subdivision
Recreation
- Community Pool
- Park
Ownership History
Purchase Details
Home Financials for this Owner
Home Financials are based on the most recent Mortgage that was taken out on this home.Purchase Details
Home Financials for this Owner
Home Financials are based on the most recent Mortgage that was taken out on this home.Similar Homes in Goose Creek, SC
Home Values in the Area
Average Home Value in this Area
Purchase History
| Date | Type | Sale Price | Title Company |
|---|---|---|---|
| Deed | $400,000 | None Listed On Document | |
| Limited Warranty Deed | $330,335 | None Available |
Mortgage History
| Date | Status | Loan Amount | Loan Type |
|---|---|---|---|
| Open | $320,000 | New Conventional | |
| Previous Owner | $318,996 | VA |
Property History
| Date | Event | Price | Change | Sq Ft Price |
|---|---|---|---|---|
| 08/03/2023 08/03/23 | Sold | $400,000 | 0.0% | $167 / Sq Ft |
| 07/01/2023 07/01/23 | For Sale | $399,999 | +21.1% | $167 / Sq Ft |
| 08/19/2020 08/19/20 | Sold | $330,335 | +0.8% | $138 / Sq Ft |
| 07/01/2020 07/01/20 | Pending | -- | -- | -- |
| 06/25/2020 06/25/20 | For Sale | $327,835 | -- | $137 / Sq Ft |
Tax History Compared to Growth
Tax History
| Year | Tax Paid | Tax Assessment Tax Assessment Total Assessment is a certain percentage of the fair market value that is determined by local assessors to be the total taxable value of land and additions on the property. | Land | Improvement |
|---|---|---|---|---|
| 2024 | $6,798 | $24,450 | $4,500 | $19,950 |
| 2023 | $6,798 | $24,450 | $4,500 | $19,950 |
| 2022 | $5,869 | $19,314 | $3,300 | $16,014 |
| 2021 | $6,026 | $660 | $660 | $0 |
| 2020 | $192 | $660 | $660 | $0 |
| 2019 | $191 | $660 | $660 | $0 |
Agents Affiliated with this Home
-

Seller's Agent in 2023
Rochelle Rennert
AgentOwned Realty
(843) 722-8545
61 in this area
214 Total Sales
-

Buyer's Agent in 2023
Jay Thomas
BHHS Carolina Sun Real Estate
(843) 478-0512
1 in this area
1 Total Sale
-
K
Seller's Agent in 2020
Kimberley Buck
Lennar Sales Corp.
(843) 891-6645
22 in this area
1,944 Total Sales
Map
Source: CHS Regional MLS
MLS Number: 20017297
APN: 235-12-02-039
- 242 Daniels Creek Cir
- 115 Daniels Creek Cir
- 102 Chaste Tree Cir
- 349 Chapman Cir
- 146 Chaste Tree Cir
- 143 Daniels Creek Cir
- 140 Chaste Tree Cir
- 104 Hawthorne Landing Dr
- 100 Hawthorne Landing Dr
- 102 Hawthorne Landing Dr
- 135 Firethorn Dr
- 565 Mountain Laurel Cir
- 101 Patterson Ave
- 617 Zinnia Dr
- 613 Zinnia Dr
- 511 Nandina Dr
- 640 Mountain Laurel Cir
- 542 Brick Barn Ln
- 137 Salem Creek Dr
- 113 Mayfield Dr
