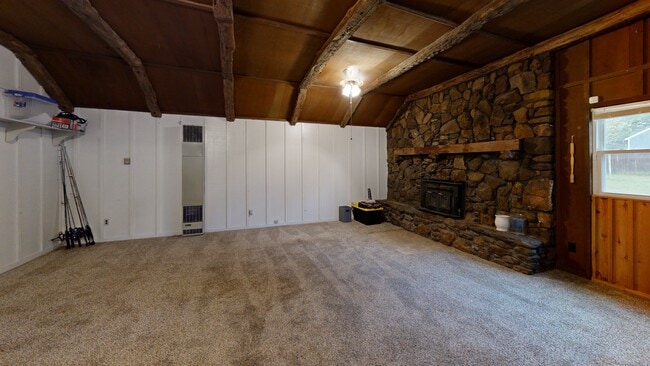Beautifully Updated 3-Bedroom Home with Bonus Room, Office Space & Backyard Retreat!
Welcome to this warm and inviting 3-bedroom, 2-bath home that blends comfort, style, and space in all the right ways. Inside, you'll find a fully remodeled kitchen featuring quartz countertops, a double wall oven with convection, and plenty of room to cook and gather. The bathrooms have also been thoughtfully updated with modern finishes. Upstairs, a dedicated office space offer great flexibility—perfect for working from home, creating a playroom, or setting up a guest area. Downstairs, the cozy bonus room features a wood-burning fireplace, ideal for chilly evenings and relaxed weekends. Step outside to a large backyard with room to roam and enjoy the outdoors. You'll find a chicken coop, dog kennel, and a shed for extra storage—plus plenty of open space for gardening, entertaining, or just enjoying the fresh air.
Located just steps away from Willard City Park, and .7 mile from Willard North Elementary. Located on a quiet dead end street.
This move-in-ready home has the updates you want and the space you need—inside and out!






