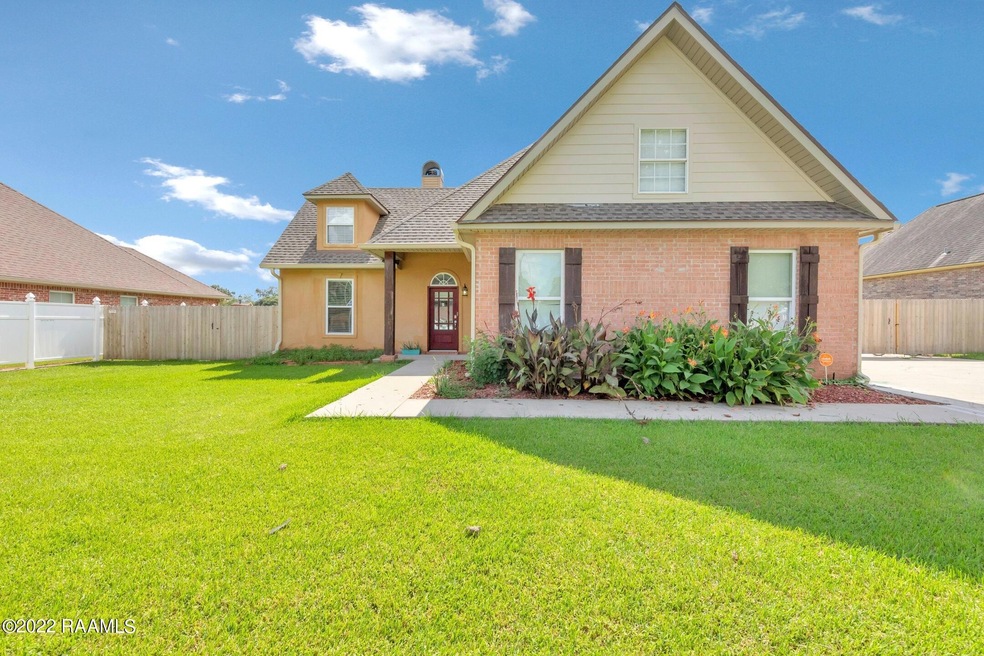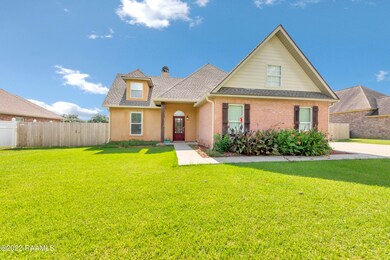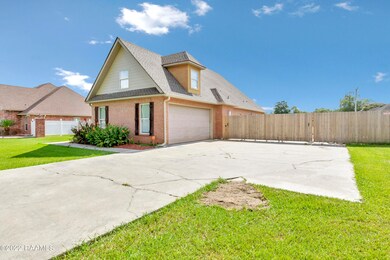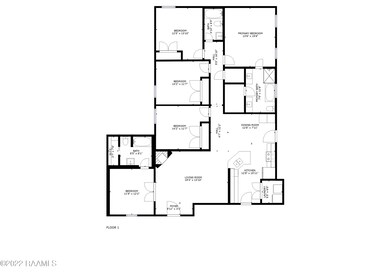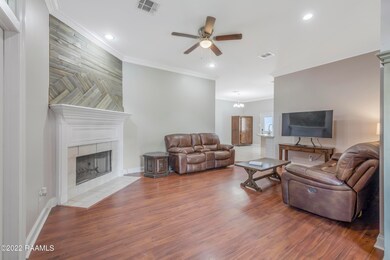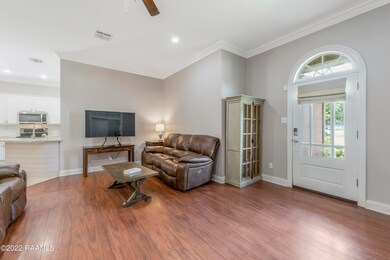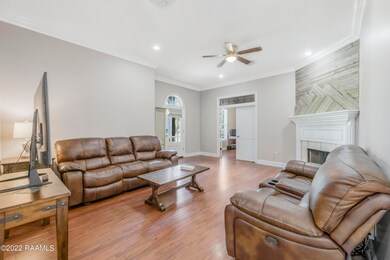
206 Choctaw Rd Lafayette, LA 70501
River Oaks NeighborhoodHighlights
- Freestanding Bathtub
- Traditional Architecture
- Main Floor Bedroom
- Vaulted Ceiling
- Wood Flooring
- 1 Fireplace
About This Home
As of October 2022Rare Find!!!! Updated 5 bedroom 3 bathroom home in the popular Oakbourne Estates subdivision. This established, quiet, subdivision has a country club, a golf course, and beautiful walking trails throughout. This beautiful home has a new roof, new AC and a brand new' fence by Big Boy Fences' around the entire backyard. There is plenty of parking with an extra wide driveway and a two car garage. Inside you will find that the primary suite has clawfoot bathtub and separate large walk in shower, along with two sink areas and a walk-in closet. Kitchen was also recently updated with new backsplash and granite countertops. No carpet and tons of upgrades!!!
Last Agent to Sell the Property
Loran Milliman
Redfin License #0995684037 Listed on: 08/17/2022

Home Details
Home Type
- Single Family
Est. Annual Taxes
- $1,995
Year Built
- Built in 2008
Lot Details
- Lot Dimensions are 100 x 150.03 x 100 x 150.057
- Wood Fence
- Level Lot
HOA Fees
- $10 Monthly HOA Fees
Parking
- Garage
Home Design
- Traditional Architecture
- Brick Exterior Construction
- Slab Foundation
- Frame Construction
- Composition Roof
- HardiePlank Type
- Stucco
Interior Spaces
- 2,017 Sq Ft Home
- 1-Story Property
- Crown Molding
- Vaulted Ceiling
- Ceiling Fan
- 1 Fireplace
- Living Room
- Dining Room
- Burglar Security System
Kitchen
- Stove
- Dishwasher
- Granite Countertops
- Disposal
Flooring
- Wood
- Tile
Bedrooms and Bathrooms
- 5 Main Level Bedrooms
- 3 Full Bathrooms
- Double Vanity
- Freestanding Bathtub
- Separate Shower
Schools
- J W Faulk Elementary School
- Paul Breaux Middle School
- Northside High School
Utilities
- Central Air
- Heating Available
- Fiber Optics Available
- Cable TV Available
Community Details
- Oakbourne Estates Subdivision
Listing and Financial Details
- Tax Lot 022
Ownership History
Purchase Details
Home Financials for this Owner
Home Financials are based on the most recent Mortgage that was taken out on this home.Purchase Details
Home Financials for this Owner
Home Financials are based on the most recent Mortgage that was taken out on this home.Purchase Details
Home Financials for this Owner
Home Financials are based on the most recent Mortgage that was taken out on this home.Purchase Details
Home Financials for this Owner
Home Financials are based on the most recent Mortgage that was taken out on this home.Similar Homes in Lafayette, LA
Home Values in the Area
Average Home Value in this Area
Purchase History
| Date | Type | Sale Price | Title Company |
|---|---|---|---|
| Deed | $287,900 | Standard Title | |
| Deed | -- | None Listed On Document | |
| Deed | $200,000 | Standard Title | |
| Interfamily Deed Transfer | -- | -- | |
| Deed | $32,500 | None Available |
Mortgage History
| Date | Status | Loan Amount | Loan Type |
|---|---|---|---|
| Open | $282,684 | FHA | |
| Previous Owner | $248,400 | New Conventional | |
| Previous Owner | $190,000 | New Conventional | |
| Previous Owner | $176,000 | New Conventional | |
| Previous Owner | $800,000 | Unknown | |
| Previous Owner | $24,375 | Purchase Money Mortgage |
Property History
| Date | Event | Price | Change | Sq Ft Price |
|---|---|---|---|---|
| 10/13/2022 10/13/22 | Sold | -- | -- | -- |
| 09/02/2022 09/02/22 | Pending | -- | -- | -- |
| 08/17/2022 08/17/22 | For Sale | $285,000 | +35.7% | $141 / Sq Ft |
| 03/13/2018 03/13/18 | Sold | -- | -- | -- |
| 02/11/2018 02/11/18 | Pending | -- | -- | -- |
| 01/24/2018 01/24/18 | For Sale | $210,000 | -- | $111 / Sq Ft |
Tax History Compared to Growth
Tax History
| Year | Tax Paid | Tax Assessment Tax Assessment Total Assessment is a certain percentage of the fair market value that is determined by local assessors to be the total taxable value of land and additions on the property. | Land | Improvement |
|---|---|---|---|---|
| 2021 | $1,995 | $19,000 | $1,500 | $17,500 |
| 2020 | $1,338 | $19,000 | $1,500 | $17,500 |
| 2019 | $1,289 | $19,000 | $1,500 | $17,500 |
| 2018 | $1,307 | $19,000 | $1,500 | $17,500 |
| 2017 | $1,937 | $19,000 | $1,500 | $17,500 |
| 2015 | $1,934 | $19,000 | $1,500 | $17,500 |
| 2013 | -- | $19,000 | $1,500 | $17,500 |
Agents Affiliated with this Home
-
L
Seller's Agent in 2022
Loran Milliman
Redfin
-
I
Buyer's Agent in 2022
Isha Broussard
Keller Williams Realty Acadiana
(337) 298-2323
2 in this area
44 Total Sales
-
E
Seller's Agent in 2018
Erica Taylor
Magnolia Property Investments, LLC
-
P
Buyer's Agent in 2018
Paula Duncan
ERA Stirling Properties
Map
Source: REALTOR® Association of Acadiana
MLS Number: 22007787
APN: 6055405
- 107 Vinemont Dr
- 220 Attakapas Rd
- 206 Country Club Dr
- 402 Attakapas Rd
- 3000 E SiMcOe St
- 404 Attakapas Rd
- 121 Oakforest Dr
- 119 Michael Allen Blvd
- 109 Indian Mound Rd
- 106 Homas Rd
- 335 Indian Mound Rd
- 115 Hiawatha Rd
- 177 Radcliffe Dr
- 00 E SiMcOe St
- 113 Dorian Dr
- 1740 E Pinhook Rd
- 1010 Surrey St
- 130 Champagne St
- 210 Lilly St
- 233 Mayo St
