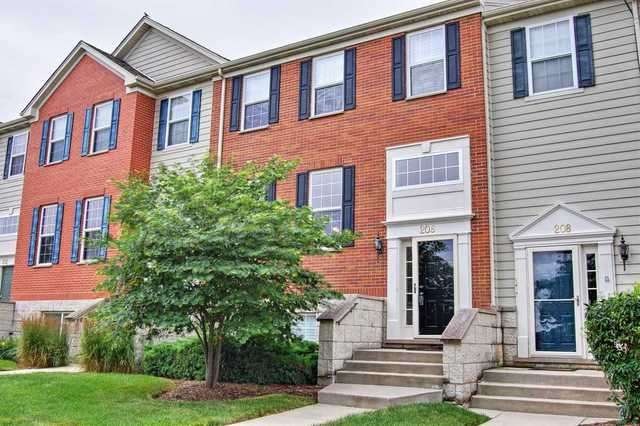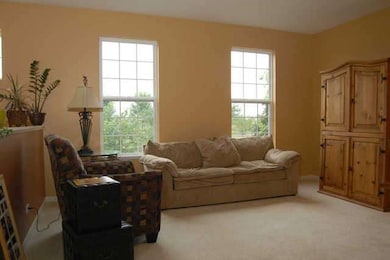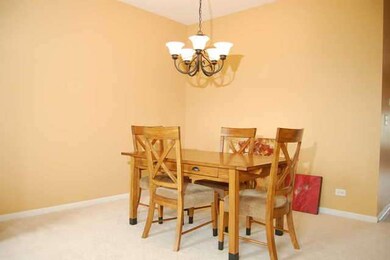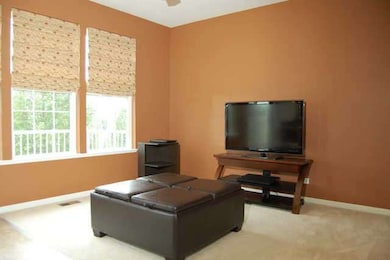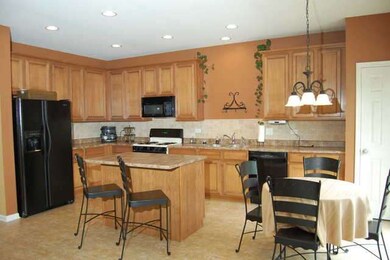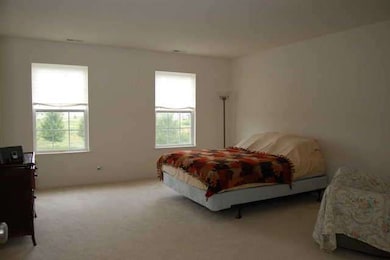
Estimated Value: $312,000 - $318,973
Highlights
- Deck
- Walk-In Pantry
- Attached Garage
- South Elgin High School Rated A-
- Breakfast Room
- Breakfast Bar
About This Home
As of December 2013Absolute Perfection 3Bedrooms, 2 1/2 Baths, Family Rm., 2 Car Garage Sought After Dunmore Model. Large Kitchen W/eat-in Table Space, Island,42" Cabints. Formal Living Rm. and Dining Rm. Master Suite W/WIC, Private Bath W/Double Sink, Separate Shower, and Soaker Tub. Lower Level Has Laundry Rm. and Bonus Rm. To Be Used As You Please. Short Sale.
Last Agent to Sell the Property
Berkshire Hathaway HomeServices Starck Real Estate License #475145140 Listed on: 07/20/2013

Property Details
Home Type
- Condominium
Est. Annual Taxes
- $6,555
Year Built
- 2006
HOA Fees
- $151 per month
Parking
- Attached Garage
- Garage Transmitter
- Garage Door Opener
- Driveway
- Parking Included in Price
- Garage Is Owned
Home Design
- Brick Exterior Construction
- Asphalt Shingled Roof
- Vinyl Siding
Interior Spaces
- Breakfast Room
- Partially Finished Basement
- English Basement
Kitchen
- Breakfast Bar
- Walk-In Pantry
- Oven or Range
- Dishwasher
- Kitchen Island
- Disposal
Bedrooms and Bathrooms
- Primary Bathroom is a Full Bathroom
- Dual Sinks
- Garden Bath
- Separate Shower
Laundry
- Dryer
- Washer
Home Security
Outdoor Features
- Deck
Utilities
- Forced Air Heating and Cooling System
- Heating System Uses Gas
Listing and Financial Details
- Homeowner Tax Exemptions
Community Details
Pet Policy
- Pets Allowed
Security
- Storm Screens
Ownership History
Purchase Details
Home Financials for this Owner
Home Financials are based on the most recent Mortgage that was taken out on this home.Purchase Details
Home Financials for this Owner
Home Financials are based on the most recent Mortgage that was taken out on this home.Purchase Details
Home Financials for this Owner
Home Financials are based on the most recent Mortgage that was taken out on this home.Similar Homes in Elgin, IL
Home Values in the Area
Average Home Value in this Area
Purchase History
| Date | Buyer | Sale Price | Title Company |
|---|---|---|---|
| Cabezudo Brea L | $205,000 | First American Title Ins Co | |
| Benedia Philip N | $162,000 | First United Title Svcs Inc | |
| Paniagua Debra | $253,000 | Ryland Title Company |
Mortgage History
| Date | Status | Borrower | Loan Amount |
|---|---|---|---|
| Open | Cabezudo Brea L | $194,750 | |
| Previous Owner | Benedia Philip N | $155,000 | |
| Previous Owner | Benedia Philip N | $159,065 | |
| Previous Owner | Paniagua Debra | $25,000 | |
| Previous Owner | Paniagua Debra | $202,357 | |
| Previous Owner | Paniagua Debra | $25,294 |
Property History
| Date | Event | Price | Change | Sq Ft Price |
|---|---|---|---|---|
| 12/18/2013 12/18/13 | Sold | $162,000 | -1.9% | $85 / Sq Ft |
| 07/24/2013 07/24/13 | Pending | -- | -- | -- |
| 07/20/2013 07/20/13 | For Sale | $165,109 | -- | $87 / Sq Ft |
Tax History Compared to Growth
Tax History
| Year | Tax Paid | Tax Assessment Tax Assessment Total Assessment is a certain percentage of the fair market value that is determined by local assessors to be the total taxable value of land and additions on the property. | Land | Improvement |
|---|---|---|---|---|
| 2023 | $6,555 | $84,890 | $23,114 | $61,776 |
| 2022 | $6,192 | $77,405 | $21,076 | $56,329 |
| 2021 | $5,921 | $72,369 | $19,705 | $52,664 |
| 2020 | $5,754 | $69,087 | $18,811 | $50,276 |
| 2019 | $5,586 | $65,810 | $17,919 | $47,891 |
| 2018 | $5,536 | $61,997 | $16,881 | $45,116 |
| 2017 | $5,411 | $58,610 | $15,959 | $42,651 |
| 2016 | $5,159 | $54,375 | $14,806 | $39,569 |
| 2015 | -- | $49,840 | $13,571 | $36,269 |
| 2014 | -- | $49,224 | $13,403 | $35,821 |
| 2013 | -- | $50,523 | $13,757 | $36,766 |
Agents Affiliated with this Home
-
Frances Lawson
F
Seller's Agent in 2013
Frances Lawson
Berkshire Hathaway HomeServices Starck Real Estate
(630) 377-9200
54 Total Sales
-
Ed Calusinski
E
Buyer's Agent in 2013
Ed Calusinski
Magnum Realty
(630) 440-5805
47 Total Sales
Map
Source: Midwest Real Estate Data (MRED)
MLS Number: MRD08399368
APN: 06-19-326-054
- 268 Comstock Dr Unit 1991
- 285 Monument Rd
- 3116 Kyra Ln
- 426 Victoria Ln Unit 426
- 316 Weymouth Ave
- 39W040 Hogan Hill
- 370 Comstock Dr Unit 1B
- LOT 100 South St
- Lot 264 Marigold Dr
- Lot 266 Marigold Dr
- Lot 267 Marigold Dr
- Lot 262 Marigold Dr
- Lot 255 Marigold Dr
- 319 Snowdrop Ln
- 317 Snowdrop Ln
- 260 Snowdrop Ln
- 271 Snowdrop Ln
- 258 Snowdrop Ln
- 277 Snowdrop Ln
- 262 Snowdrop Ln
- 204 Comstock Dr Unit 1923
- 206 Comstock Dr Unit 1924
- 202 Comstock Dr Unit 1922
- 210 Comstock Dr Unit 1926
- 210 Comstock Dr
- 210 Comstock Dr Unit 210
- 208 Comstock Dr Unit 1925
- 200 Comstock Dr Unit 1921
- 224 Comstock Dr
- 222 Comstock Dr
- 220 Comstock Dr
- 218 Comstock Dr Unit 1933
- 216 Comstock Dr Unit 1932
- 222 Comstock Dr Unit 193-5
- 220 Comstock Dr Unit 220
- 214 Comstock Dr
- 221 Comstock Dr Unit 1954
- 219 Comstock Dr Unit 1953
- 225 Comstock Dr Unit 1956
- 217 Comstock Dr Unit 1952
