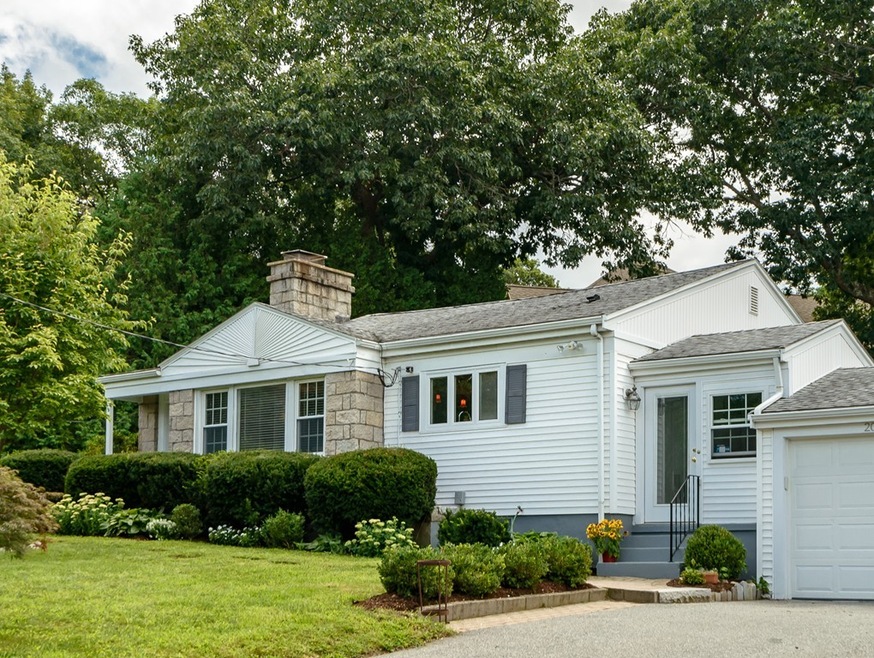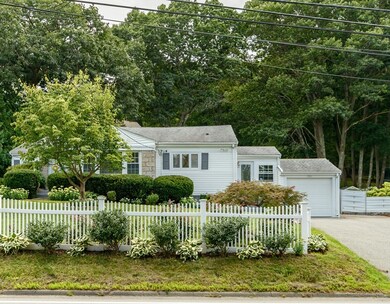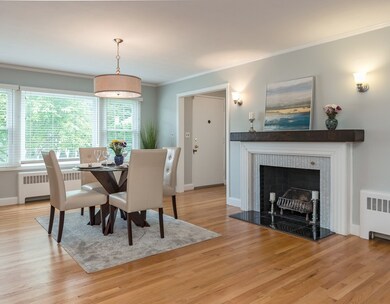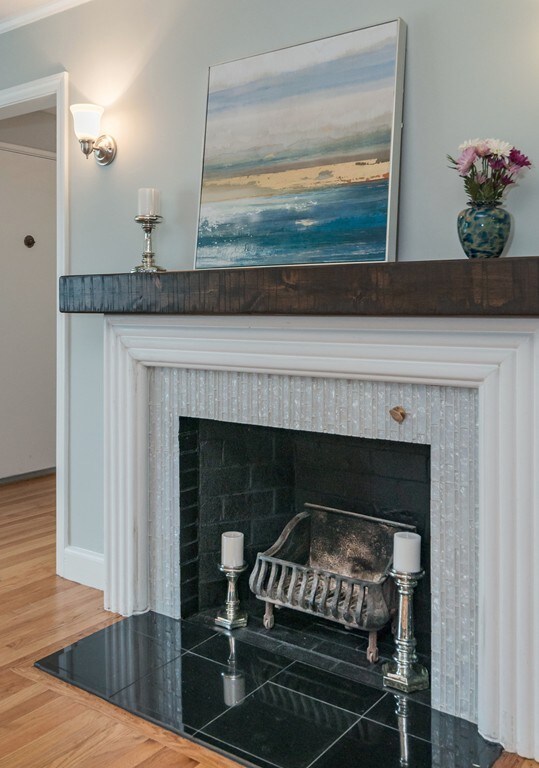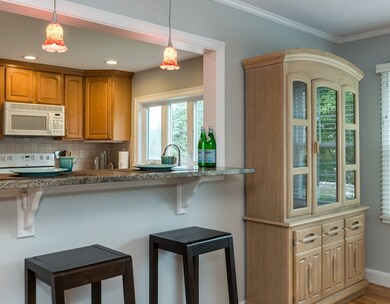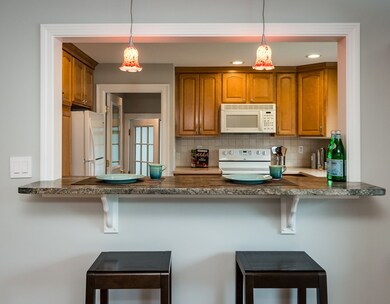
206 Concord Ave Lexington, MA 02421
Follen Heights NeighborhoodEstimated Value: $1,692,000 - $3,287,000
Highlights
- Landscaped Professionally
- Wood Flooring
- Patio
- Bowman Elementary School Rated A+
- Fenced Yard
- Storage Shed
About This Home
As of October 2018SPARKLING and updated mid-century beauty! 3 bedrooms, 2 baths with open floor-plan has something for everyone! A large breezeway welcomes you into the bright kitchen with abundant storage, open to Dining/ Living Rooms that feature a dazzling fireplace, and large picture windows overlooking front and rear yards. Delightful granite breakfast bar is a focal point. Two spacious bedrooms, with ample closets, full updated bath and impressive cedar closet complete the main level. Lower level family room/ bedroom suite includes two large rooms, kitchenette, updated full bath, freshly painted and brand new carpet. Walk out to fenced level yard with patio, garden shed, abutting miles of Conservation. One car garage, plus parking for 4-6 depending on skill level. Convenient to Rt 2 and Alewife, professional landscaping, attractive curb appeal, even a white picket fence with roses to greet you. Fantastic value and so much to love!
Home Details
Home Type
- Single Family
Est. Annual Taxes
- $28,692
Year Built
- Built in 1949
Lot Details
- Year Round Access
- Fenced Yard
- Landscaped Professionally
- Sprinkler System
- Property is zoned RO4
Parking
- 1 Car Garage
Interior Spaces
- Window Screens
- Basement
Kitchen
- Range
- Microwave
- Dishwasher
- Disposal
Flooring
- Wood
- Wall to Wall Carpet
- Tile
Outdoor Features
- Patio
- Storage Shed
- Rain Gutters
Utilities
- Window Unit Cooling System
- Radiator
- Hot Water Baseboard Heater
- Heating System Uses Oil
- Water Holding Tank
- Oil Water Heater
- Cable TV Available
Listing and Financial Details
- Assessor Parcel Number M:0004 L:000007
Ownership History
Purchase Details
Home Financials for this Owner
Home Financials are based on the most recent Mortgage that was taken out on this home.Purchase Details
Purchase Details
Home Financials for this Owner
Home Financials are based on the most recent Mortgage that was taken out on this home.Purchase Details
Home Financials for this Owner
Home Financials are based on the most recent Mortgage that was taken out on this home.Purchase Details
Purchase Details
Similar Homes in Lexington, MA
Home Values in the Area
Average Home Value in this Area
Purchase History
| Date | Buyer | Sale Price | Title Company |
|---|---|---|---|
| Ingale Jidnyasa S | $812,000 | -- | |
| Satterlee Bija | -- | -- | |
| Satterlee Bija | $505,000 | -- | |
| Picariello Jaime L | $505,000 | -- | |
| Protasowicki Steven H | $395,000 | -- | |
| Sanayei Masoud | $200,000 | -- |
Mortgage History
| Date | Status | Borrower | Loan Amount |
|---|---|---|---|
| Open | Ingale Jidnyasa S | $1,826,805 | |
| Closed | Ingale Sampat L | $607,000 | |
| Closed | Ingale Sampat L | $640,000 | |
| Closed | Ingale Jidnyasa S | $649,600 | |
| Closed | Ingale Sampat L | $81,200 | |
| Previous Owner | Sanayei Masoud | $393,000 | |
| Previous Owner | Satterlee Bija | $404,000 | |
| Previous Owner | Picariello Jaime L | $398,000 | |
| Previous Owner | Picariello Jaime L | $404,000 | |
| Previous Owner | Picariello Jaime L | $75,750 | |
| Previous Owner | Mazzotta Nancy E | $322,000 | |
| Previous Owner | Mazzotta Nancy E | $322,000 | |
| Previous Owner | Mazzotta Nancy E | $65,000 |
Property History
| Date | Event | Price | Change | Sq Ft Price |
|---|---|---|---|---|
| 10/16/2018 10/16/18 | Sold | $812,000 | +1.6% | $409 / Sq Ft |
| 08/30/2018 08/30/18 | Pending | -- | -- | -- |
| 08/22/2018 08/22/18 | For Sale | $799,000 | -- | $403 / Sq Ft |
Tax History Compared to Growth
Tax History
| Year | Tax Paid | Tax Assessment Tax Assessment Total Assessment is a certain percentage of the fair market value that is determined by local assessors to be the total taxable value of land and additions on the property. | Land | Improvement |
|---|---|---|---|---|
| 2025 | $28,692 | $2,346,000 | $769,000 | $1,577,000 |
| 2024 | $27,158 | $2,217,000 | $595,000 | $1,622,000 |
| 2023 | $11,479 | $883,000 | $541,000 | $342,000 |
| 2022 | $10,874 | $788,000 | $491,000 | $297,000 |
| 2021 | $10,649 | $740,000 | $468,000 | $272,000 |
| 2020 | $10,214 | $727,000 | $468,000 | $259,000 |
| 2019 | $9,602 | $680,000 | $446,000 | $234,000 |
| 2018 | $4,176 | $644,000 | $425,000 | $219,000 |
| 2017 | $9,332 | $644,000 | $392,000 | $252,000 |
| 2016 | $9,023 | $618,000 | $373,000 | $245,000 |
| 2015 | $8,218 | $553,000 | $339,000 | $214,000 |
| 2014 | $6,995 | $451,000 | $302,000 | $149,000 |
Agents Affiliated with this Home
-
Bija Satterlee

Seller's Agent in 2018
Bija Satterlee
Leading Edge Real Estate
(781) 354-4835
20 Total Sales
-
Perla Walling-Sotolongo

Buyer's Agent in 2018
Perla Walling-Sotolongo
Coldwell Banker Realty - Lexington
(781) 626-1110
3 in this area
34 Total Sales
Map
Source: MLS Property Information Network (MLS PIN)
MLS Number: 72382556
APN: LEXI-000004-000000-000007
- 5 Walnut St
- 37 Philip Rd
- 40 Philip Rd
- 311 Concord Ave
- 27 Philip Rd
- 4 Goffe Rd
- 7 Stage Coach Rd
- 53 Bartlett Way Unit 307
- 53 Bartlett Way Unit 305
- 204 Clocktower Dr Unit 206
- 75 Allen St
- 6 Linc Cole Ln
- 7 Linc Cole Ln
- 4 Philip Rd
- 985 Trapelo Rd Unit 17
- 3 Helen St
- 6 Moon Hill Rd
- 34 Allen St
- 5 Mason St
- 56 Jacqueline Rd Unit 12
- 206 Concord Ave
- 3 Walnut St
- 212 Concord Ave
- 203 Concord Ave
- 7 Walnut St
- 216 Concord Ave
- 211 Concord Ave
- 196 Concord Ave
- 197 Concord Ave
- 217 Concord Ave
- 3 Hutchinson Rd
- 10 Walnut St
- 41 Webster Rd
- 41 Webster Rd Unit 41
- 222 Concord Ave
- 43 Webster Rd
- 11 Walnut St
- 159 Pleasant St
- 159 Pleasant St Unit 159
- 190 Concord Ave
