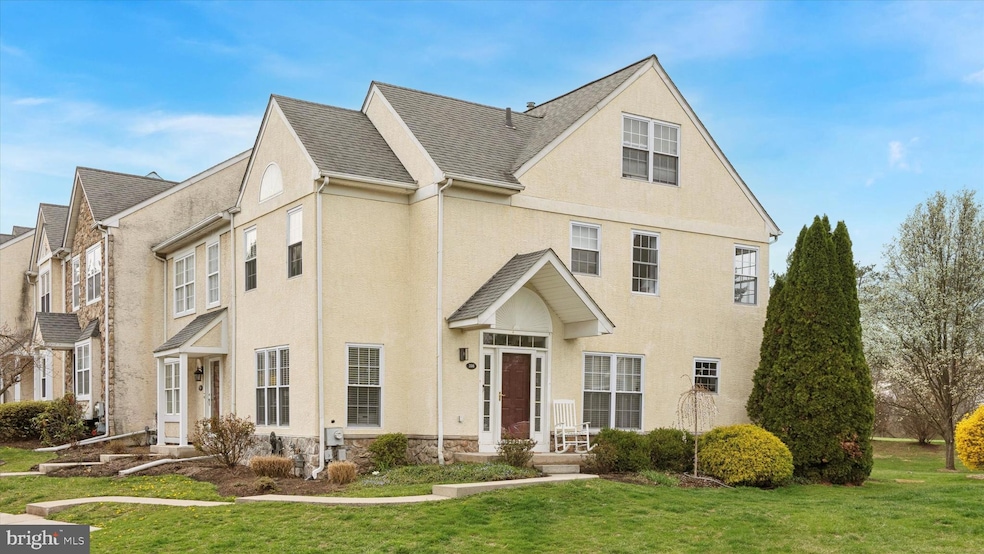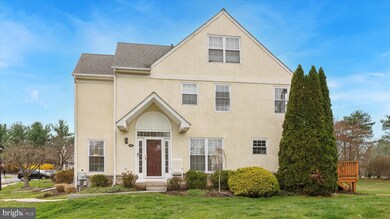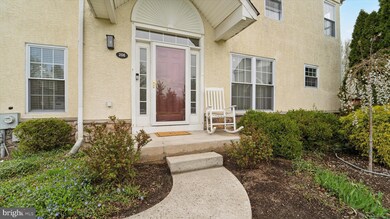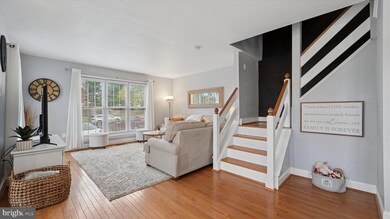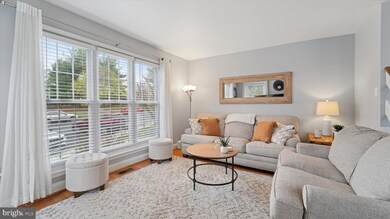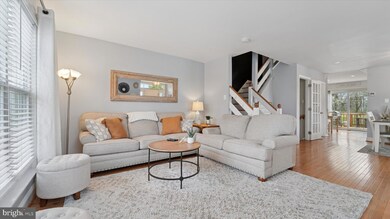
206 Coventry Pointe Ln Pottstown, PA 19465
North Coventry NeighborhoodHighlights
- Colonial Architecture
- Community Pool
- Forced Air Heating and Cooling System
- North Coventry Elementary School Rated A
About This Home
As of May 2025Welcome to your future home at 206 Coventry Pointe Ln, nestled in the charming community of Coventry Pointe and the desirable Owen J Roberts School District. This exquisite end unit townhouse offers a blend of comfort and style across its 1,744 square feet of living space. Boasting three spacious bedrooms and two and a half baths, this home is designed to accommodate your modern lifestyle with ease.Step inside and be welcomed by a bright, open, and airy layout. This stunning end unit is flooded with natural light thanks to its expansive windows. Continue through to the updated kitchen, featuring sleek countertops, modern cabinetry, stylish backsplash, and recessed under-cabinet lighting. Beyond the kitchen, you'll discover a spacious and private deck, ideal for enjoying those relaxing summer days ahead.The full basement presents endless possibilities for customization, whether you envision a cozy family room, home office, or recreational space. Additionally, the basement offers a generously sized storage room, perfect for stowing away holiday decorations.Head upstairs to the upper level where you'll find a charming landing and the first two bedrooms. The owner’s suite is generously sized, featuring high ceilings, a double closet, and a private full bathroom. The second floor is completed by another spacious bedroom with its own ensuite bathroom. Make your way to the third level, where you'll find another generously sized bedroomEnjoy the convenience of assigned parking, coupled with additional street parking options for your guests. This townhouse is perfectly positioned to offer both tranquility and accessibility. With its thoughtfully designed floor plan and convenient amenities, 206 Coventry Pointe Ln is ready to welcome you home. This home is equipped with a new water heater and HVAC system, both installed in 2023. Finally, enjoy the convenience of this home's location, just around the corner from the Rt 100 and 422 South on/off ramps. Schedule your private tour today as this one won't last long!
Townhouse Details
Home Type
- Townhome
Est. Annual Taxes
- $4,415
Year Built
- Built in 1997
Lot Details
- 4,810 Sq Ft Lot
HOA Fees
- $300 Monthly HOA Fees
Home Design
- Colonial Architecture
- Concrete Perimeter Foundation
- Stucco
Interior Spaces
- 1,744 Sq Ft Home
- Property has 3 Levels
Bedrooms and Bathrooms
- 3 Bedrooms
Finished Basement
- Basement Fills Entire Space Under The House
- Laundry in Basement
Parking
- 2 Open Parking Spaces
- 2 Parking Spaces
- On-Street Parking
- Parking Lot
Utilities
- Forced Air Heating and Cooling System
- Cooling System Utilizes Natural Gas
- Natural Gas Water Heater
Listing and Financial Details
- Tax Lot 0104
- Assessor Parcel Number 17-03G-0104
Community Details
Overview
- $2,250 Capital Contribution Fee
- Association fees include common area maintenance, exterior building maintenance, snow removal, trash, pool(s)
- Reese Management HOA
- Coventry Pointe Subdivision
Recreation
- Community Pool
Pet Policy
- Pets allowed on a case-by-case basis
Ownership History
Purchase Details
Home Financials for this Owner
Home Financials are based on the most recent Mortgage that was taken out on this home.Purchase Details
Home Financials for this Owner
Home Financials are based on the most recent Mortgage that was taken out on this home.Purchase Details
Home Financials for this Owner
Home Financials are based on the most recent Mortgage that was taken out on this home.Purchase Details
Home Financials for this Owner
Home Financials are based on the most recent Mortgage that was taken out on this home.Purchase Details
Purchase Details
Home Financials for this Owner
Home Financials are based on the most recent Mortgage that was taken out on this home.Purchase Details
Home Financials for this Owner
Home Financials are based on the most recent Mortgage that was taken out on this home.Similar Homes in Pottstown, PA
Home Values in the Area
Average Home Value in this Area
Purchase History
| Date | Type | Sale Price | Title Company |
|---|---|---|---|
| Deed | $370,000 | None Listed On Document | |
| Deed | $370,000 | None Listed On Document | |
| Deed | $259,500 | Cross Keys Abstract & Assura | |
| Deed | $195,000 | None Available | |
| Deed | $189,280 | None Available | |
| Deed | $195,000 | None Available | |
| Deed | $235,000 | None Available | |
| Deed | $108,950 | -- |
Mortgage History
| Date | Status | Loan Amount | Loan Type |
|---|---|---|---|
| Open | $120,000 | New Conventional | |
| Closed | $120,000 | New Conventional | |
| Previous Owner | $26,355 | Credit Line Revolving | |
| Previous Owner | $239,400 | New Conventional | |
| Previous Owner | $191,468 | FHA | |
| Previous Owner | $189,280 | VA | |
| Previous Owner | $188,000 | Purchase Money Mortgage | |
| Previous Owner | $100,000 | Unknown | |
| Previous Owner | $99,000 | No Value Available |
Property History
| Date | Event | Price | Change | Sq Ft Price |
|---|---|---|---|---|
| 05/16/2025 05/16/25 | Sold | $370,000 | +10.4% | $212 / Sq Ft |
| 04/12/2025 04/12/25 | Pending | -- | -- | -- |
| 04/12/2025 04/12/25 | For Sale | $335,000 | +29.1% | $192 / Sq Ft |
| 07/30/2021 07/30/21 | Sold | $259,500 | +5.9% | $149 / Sq Ft |
| 06/14/2021 06/14/21 | Pending | -- | -- | -- |
| 06/10/2021 06/10/21 | For Sale | $245,000 | +25.6% | $140 / Sq Ft |
| 05/24/2017 05/24/17 | Sold | $195,000 | +0.1% | $133 / Sq Ft |
| 04/08/2017 04/08/17 | Pending | -- | -- | -- |
| 03/30/2017 03/30/17 | For Sale | $194,900 | +3.0% | $133 / Sq Ft |
| 10/26/2012 10/26/12 | Sold | $189,280 | -0.3% | $107 / Sq Ft |
| 07/26/2012 07/26/12 | Pending | -- | -- | -- |
| 07/06/2012 07/06/12 | For Sale | $189,900 | -- | $108 / Sq Ft |
Tax History Compared to Growth
Tax History
| Year | Tax Paid | Tax Assessment Tax Assessment Total Assessment is a certain percentage of the fair market value that is determined by local assessors to be the total taxable value of land and additions on the property. | Land | Improvement |
|---|---|---|---|---|
| 2025 | $4,318 | $101,960 | $19,020 | $82,940 |
| 2024 | $4,318 | $101,960 | $19,020 | $82,940 |
| 2023 | $4,258 | $101,960 | $19,020 | $82,940 |
| 2022 | $4,170 | $101,960 | $19,020 | $82,940 |
| 2021 | $4,097 | $101,960 | $19,020 | $82,940 |
| 2020 | $3,994 | $101,960 | $19,020 | $82,940 |
| 2019 | $3,921 | $101,960 | $19,020 | $82,940 |
| 2018 | $3,816 | $101,960 | $19,020 | $82,940 |
| 2017 | $3,716 | $101,960 | $19,020 | $82,940 |
| 2016 | $2,981 | $101,960 | $19,020 | $82,940 |
| 2015 | $2,981 | $101,960 | $19,020 | $82,940 |
| 2014 | $2,981 | $101,960 | $19,020 | $82,940 |
Agents Affiliated with this Home
-
Anna Giacomucci

Seller's Agent in 2025
Anna Giacomucci
Compass RE
(484) 356-6598
1 in this area
40 Total Sales
-
Crissy Gallen

Buyer's Agent in 2025
Crissy Gallen
Keller Williams Real Estate-Doylestown
(267) 922-9959
1 in this area
35 Total Sales
-
Zach Banfield
Z
Seller's Agent in 2021
Zach Banfield
Keller Williams Realty Group
(908) 319-5642
3 in this area
10 Total Sales
-
Vince Range

Buyer's Agent in 2021
Vince Range
Coldwell Banker Hearthside Realtors-Collegeville
(610) 476-4132
2 in this area
56 Total Sales
-
Robert Myers

Seller's Agent in 2017
Robert Myers
American Foursquare Realty LLC
(215) 541-7705
11 Total Sales
-
Margaret Vechy

Buyer's Agent in 2017
Margaret Vechy
Keller Williams Real Estate-Blue Bell
(610) 316-1077
42 Total Sales
Map
Source: Bright MLS
MLS Number: PACT2094996
APN: 17-03G-0104.0000
- 202 Coventry Pointe Ln
- 383 W Cedarville Rd
- 1041 Laurelwood Rd
- 0 E Cedarville Rd Unit PACT2074080
- 84 W Schuylkill Rd
- 1132 Wendler Cir
- 1241 Sheep Hill Rd
- 143 Kemp Rd
- 327 S Hanover St
- 587 Kemp Rd
- 196 E Main St
- 1378 Sheep Hill Rd
- 164 S Franklin St
- 151 S Franklin St
- 425 Laurel St
- 323 South St
- 36 King St Unit 29
- 110 S Franklin St
- 384 New St
- 428 South St
