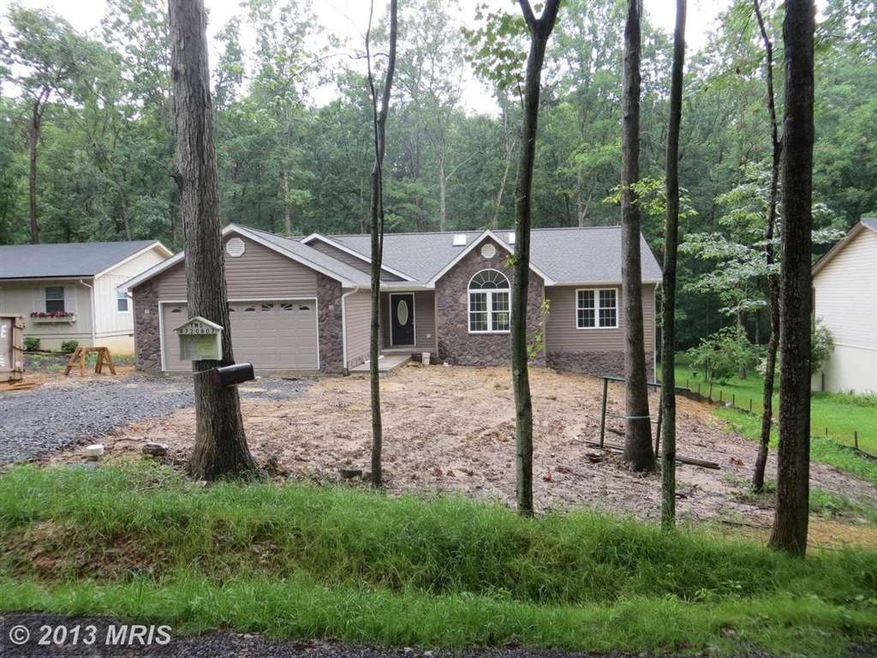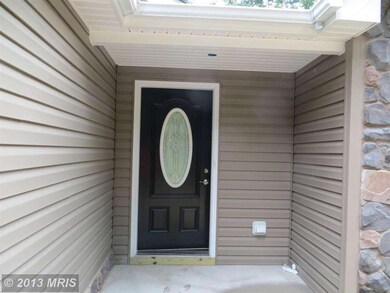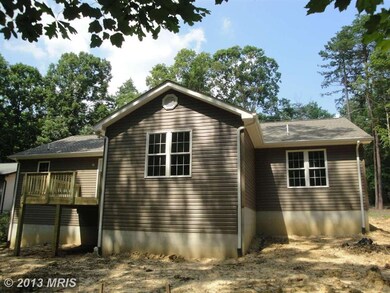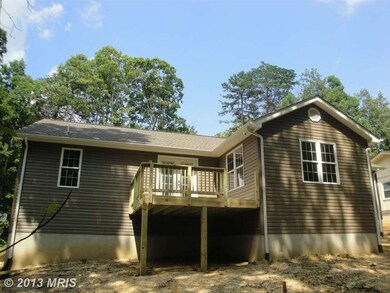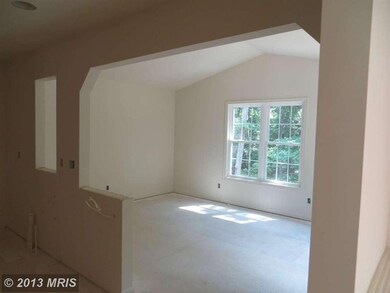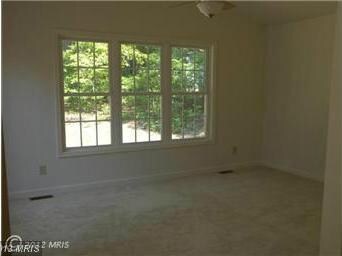
206 Creekside Dr Locust Grove, VA 22508
Estimated Value: $439,324 - $482,000
Highlights
- Boat Ramp
- Golf Club
- Bar or Lounge
- Beach
- Community Stables
- Fitness Center
About This Home
As of September 2013New Construction!! Lake of the Woods;Lot 121 Sec 2 at 206 Creekside Dr; backs to Parkland;Established Neighborhood; Popular Split BedRm model , arched doorways, crown & chair rail accents,wood flooring , Grt Rm, E-I-Kit, sep Din rm, sep laundry,deck off fam rm, concrete walkways;WALK-IN CLIMATE STORAGE
Home Details
Home Type
- Single Family
Est. Annual Taxes
- $158
Year Built
- Built in 2012 | Newly Remodeled
Lot Details
- 0.34 Acre Lot
- The property's topography is level
- Wooded Lot
- Property is zoned R3
HOA Fees
- $105 Monthly HOA Fees
Parking
- 2 Car Attached Garage
- Front Facing Garage
- Garage Door Opener
- Gravel Driveway
Home Design
- Rambler Architecture
- Fiberglass Roof
- Stone Siding
- Vinyl Siding
Interior Spaces
- 1,924 Sq Ft Home
- Property has 1 Level
- Open Floorplan
- Chair Railings
- Cathedral Ceiling
- Ceiling Fan
- Skylights
- Fireplace With Glass Doors
- Fireplace Mantel
- Gas Fireplace
- Double Pane Windows
- Vinyl Clad Windows
- Palladian Windows
- Window Screens
- Sliding Doors
- Six Panel Doors
- Entrance Foyer
- Family Room
- Living Room
- Dining Room
- Wood Flooring
- Crawl Space
- Washer and Dryer Hookup
Kitchen
- Eat-In Kitchen
- Stove
- Microwave
- Ice Maker
- Dishwasher
- Disposal
Bedrooms and Bathrooms
- 3 Main Level Bedrooms
- En-Suite Primary Bedroom
- En-Suite Bathroom
- 2 Full Bathrooms
Outdoor Features
- Lake Privileges
- Deck
Location
- Property is near a park
Utilities
- Heat Pump System
- Vented Exhaust Fan
- Electric Water Heater
- Cable TV Available
Listing and Financial Details
- Home warranty included in the sale of the property
- Tax Lot 121
- Assessor Parcel Number 000001354
Community Details
Overview
- Association fees include common area maintenance, management, insurance, pool(s), reserve funds, road maintenance, snow removal, security gate
- Built by TWS
- The Shane Opt.2
- The community has rules related to alterations or architectural changes, covenants, no recreational vehicles, boats or trailers
- Community Lake
Amenities
- Picnic Area
- Common Area
- Clubhouse
- Community Center
- Community Dining Room
- Bar or Lounge
Recreation
- Boat Ramp
- Boat Dock
- Pier or Dock
- Beach
- Golf Club
- Golf Course Membership Available
- Tennis Courts
- Baseball Field
- Soccer Field
- Community Playground
- Fitness Center
- Community Pool
- Community Stables
- Horse Trails
- Jogging Path
Security
- Security Service
- Gated Community
Ownership History
Purchase Details
Home Financials for this Owner
Home Financials are based on the most recent Mortgage that was taken out on this home.Purchase Details
Similar Homes in Locust Grove, VA
Home Values in the Area
Average Home Value in this Area
Purchase History
| Date | Buyer | Sale Price | Title Company |
|---|---|---|---|
| Dean Jerry | $274,000 | Terrys Title | |
| Tws Builders Inc | $79,000 | None Available |
Mortgage History
| Date | Status | Borrower | Loan Amount |
|---|---|---|---|
| Open | Dean Jerry | $211,000 | |
| Closed | Dean Jerry | $219,200 |
Property History
| Date | Event | Price | Change | Sq Ft Price |
|---|---|---|---|---|
| 09/20/2013 09/20/13 | Sold | $274,000 | 0.0% | $142 / Sq Ft |
| 09/04/2013 09/04/13 | Pending | -- | -- | -- |
| 05/04/2013 05/04/13 | Price Changed | $274,000 | +5.8% | $142 / Sq Ft |
| 06/23/2012 06/23/12 | For Sale | $259,000 | -- | $135 / Sq Ft |
Tax History Compared to Growth
Tax History
| Year | Tax Paid | Tax Assessment Tax Assessment Total Assessment is a certain percentage of the fair market value that is determined by local assessors to be the total taxable value of land and additions on the property. | Land | Improvement |
|---|---|---|---|---|
| 2024 | $2,201 | $283,500 | $30,000 | $253,500 |
| 2023 | $2,201 | $283,500 | $30,000 | $253,500 |
| 2022 | $2,126 | $283,500 | $30,000 | $253,500 |
| 2021 | $2,041 | $283,500 | $30,000 | $253,500 |
| 2020 | $2,041 | $283,500 | $30,000 | $253,500 |
| 2019 | $1,822 | $226,600 | $30,000 | $196,600 |
| 2018 | $1,807 | $224,800 | $30,000 | $194,800 |
| 2017 | $1,807 | $224,800 | $30,000 | $194,800 |
| 2016 | $1,788 | $224,800 | $30,000 | $194,800 |
| 2015 | -- | $205,400 | $30,000 | $175,400 |
| 2014 | -- | $205,400 | $30,000 | $175,400 |
Agents Affiliated with this Home
-
Ruthan O'Toole

Seller's Agent in 2013
Ruthan O'Toole
Century 21 Redwood Realty
(540) 972-1234
104 Total Sales
-
Denise Smith

Buyer's Agent in 2013
Denise Smith
Century 21 Redwood Realty
(540) 538-6331
143 Total Sales
Map
Source: Bright MLS
MLS Number: 1004037156
APN: 012-A0-00-02-0121-0
- 3702 Lakeview Pkwy
- 302 Gold Valley Rd
- 3713 Lakeview Pkwy
- 304 Gold Valley Rd
- 201 Happy Creek Rd
- 123 Gold Rush Dr
- 322 Birchside Cir
- 4000 Lakeview Pkwy
- 135 Monticello Cir
- 127 Gold Rush Dr
- 118 Monticello Cir
- 3114 Lakeview Pkwy
- 3200 Lakeview Pkwy
- 119 Birchside Cir
- 107 Birchside Cir
- 100 Monticello Cir
- 121 Birchside Cir
- 213 Birchside Cir
- 141 Eagle Ct
- 1111 Eastover Pkwy
- 206 Creekside Dr
- 204 Creekside Dr
- 208 Creekside Dr
- 202 Creekside Dr
- 210 Creekside Dr
- 205 Creekside Dr
- 207 Creekside Dr
- 100 Nugget Dr
- 200 Creekside Dr
- 212 Creekside Dr
- 209 Creekside Dr
- 213 Creekside Dr
- 211 Creekside Dr
- 110 Creekside Dr
- 104 Nugget Dr
- 214 Creekside Dr
- 108 Creekside Dr
- 200 Gold Valley Rd
- 103 Nugget Dr
- 101 Nugget Dr
