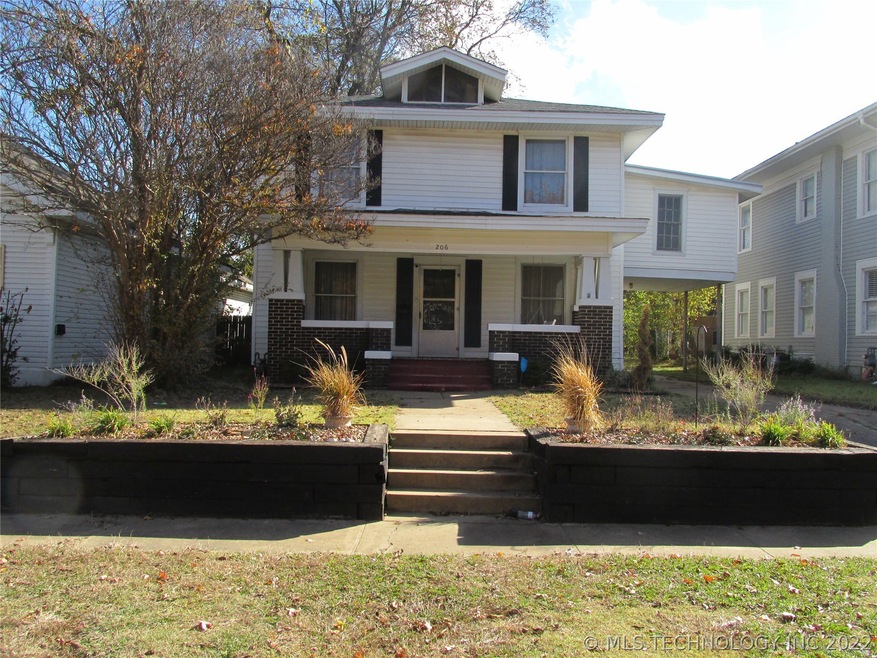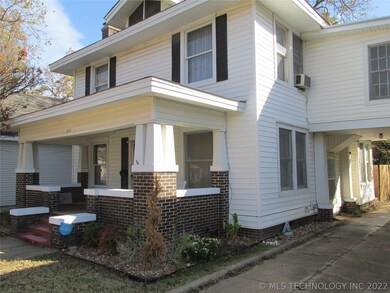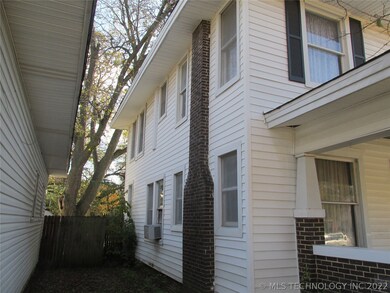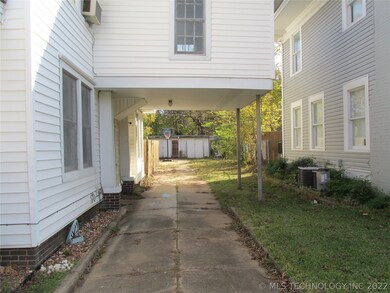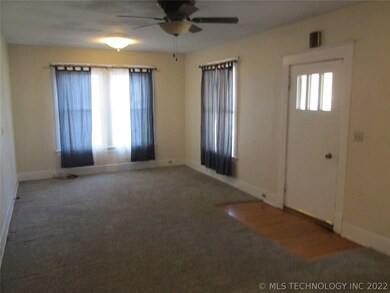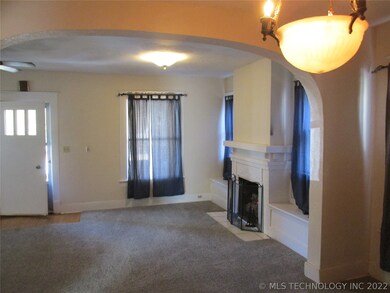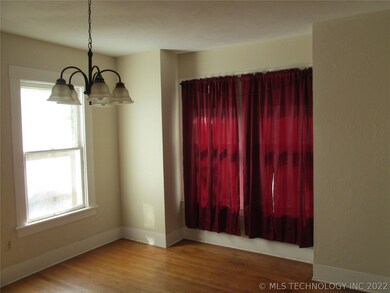
206 D St SW Ardmore, OK 73401
Highlights
- Deck
- No HOA
- Wood Frame Window
- Wood Flooring
- Covered patio or porch
- 4-minute walk to Central Park
About This Home
As of December 2021Stately older home in desirable SW Ardmore; near grade school, churches, downtown shopping and central park. Four bedrooms plus office or 5th bedroom. Four window air units. Wall heater, space heater and other various sources of heat.
Last Agent to Sell the Property
White Buffalo Realty, Inc. License #74773 Listed on: 11/16/2021
Home Details
Home Type
- Single Family
Est. Annual Taxes
- $747
Year Built
- Built in 1932
Lot Details
- 7,405 Sq Ft Lot
- West Facing Home
- Privacy Fence
Home Design
- Wood Frame Construction
- Fiberglass Roof
- Vinyl Siding
- Asphalt
Interior Spaces
- 2,088 Sq Ft Home
- 2-Story Property
- Gas Log Fireplace
- Wood Frame Window
- Crawl Space
- Fire and Smoke Detector
- Electric Dryer Hookup
Kitchen
- Gas Oven
- Stove
- Gas Range
- <<microwave>>
- Dishwasher
- Disposal
Flooring
- Wood
- Carpet
- Tile
Bedrooms and Bathrooms
- 4 Bedrooms
Eco-Friendly Details
- Ventilation
Outdoor Features
- Deck
- Covered patio or porch
- Outdoor Storage
Schools
- Lincoln Elementary School
- Ardmore High School
Utilities
- Zoned Cooling
- Window Unit Cooling System
- Space Heater
- Heating System Uses Gas
- Gas Water Heater
Community Details
- No Home Owners Association
- Ardmore City Subdivision
Ownership History
Purchase Details
Purchase Details
Home Financials for this Owner
Home Financials are based on the most recent Mortgage that was taken out on this home.Purchase Details
Home Financials for this Owner
Home Financials are based on the most recent Mortgage that was taken out on this home.Purchase Details
Home Financials for this Owner
Home Financials are based on the most recent Mortgage that was taken out on this home.Purchase Details
Similar Homes in Ardmore, OK
Home Values in the Area
Average Home Value in this Area
Purchase History
| Date | Type | Sale Price | Title Company |
|---|---|---|---|
| Warranty Deed | $120,000 | -- | |
| Interfamily Deed Transfer | -- | None Available | |
| Warranty Deed | $120,000 | Arbuckle Closing & Escrow | |
| Warranty Deed | $62,500 | Stewart Abstract & Title | |
| Deed | -- | -- |
Mortgage History
| Date | Status | Loan Amount | Loan Type |
|---|---|---|---|
| Previous Owner | $116,400 | New Conventional |
Property History
| Date | Event | Price | Change | Sq Ft Price |
|---|---|---|---|---|
| 12/27/2021 12/27/21 | Sold | $120,000 | -14.2% | $57 / Sq Ft |
| 11/16/2021 11/16/21 | Pending | -- | -- | -- |
| 11/16/2021 11/16/21 | For Sale | $139,900 | +123.8% | $67 / Sq Ft |
| 10/05/2015 10/05/15 | Sold | $62,500 | 0.0% | $30 / Sq Ft |
| 07/27/2015 07/27/15 | Pending | -- | -- | -- |
| 07/27/2015 07/27/15 | For Sale | $62,500 | -- | $30 / Sq Ft |
Tax History Compared to Growth
Tax History
| Year | Tax Paid | Tax Assessment Tax Assessment Total Assessment is a certain percentage of the fair market value that is determined by local assessors to be the total taxable value of land and additions on the property. | Land | Improvement |
|---|---|---|---|---|
| 2024 | $1,380 | $14,831 | $1,560 | $13,271 |
| 2023 | $1,380 | $14,832 | $1,237 | $13,595 |
| 2022 | $1,377 | $14,400 | $900 | $13,500 |
| 2021 | $776 | $8,694 | $768 | $7,926 |
| 2020 | $740 | $8,441 | $750 | $7,691 |
| 2019 | $699 | $8,196 | $750 | $7,446 |
| 2018 | $687 | $7,957 | $750 | $7,207 |
| 2017 | $615 | $7,725 | $750 | $6,975 |
| 2016 | $606 | $7,500 | $750 | $6,750 |
| 2015 | $259 | $4,375 | $290 | $4,085 |
| 2014 | $291 | $4,247 | $290 | $3,957 |
Agents Affiliated with this Home
-
Fern Bolles

Seller's Agent in 2021
Fern Bolles
White Buffalo Realty, Inc.
(580) 221-4806
96 Total Sales
Map
Source: MLS Technology
MLS Number: 2139504
APN: 0010-00-424-001-0-003-00
