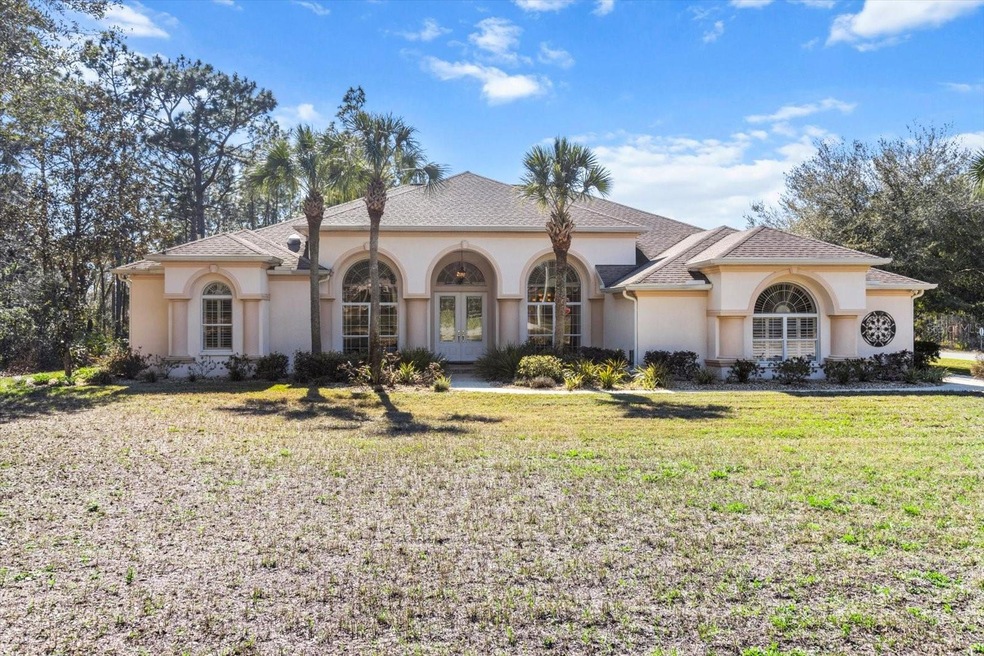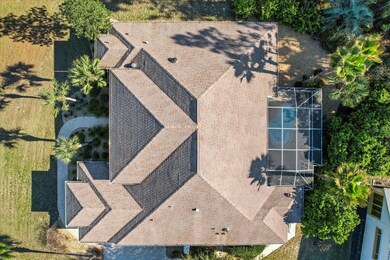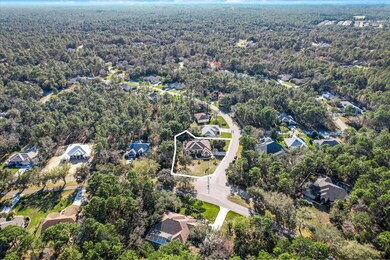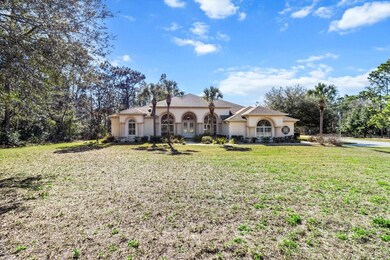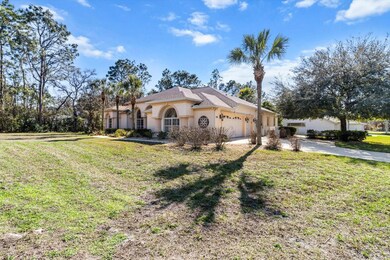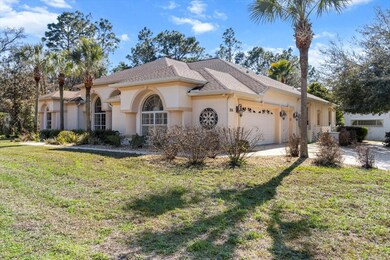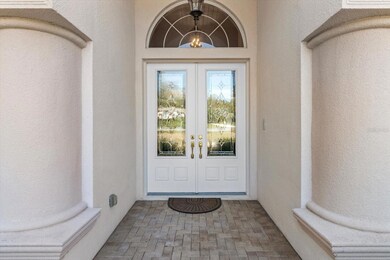
Estimated payment $3,751/month
Highlights
- Golf Course Community
- Fiberglass Pool
- Clubhouse
- Fitness Center
- Open Floorplan
- Wood Flooring
About This Home
This stunning custom corner-lot home is packed with upgrades! Featuring a BRAND NEW ROOF, 2019 DOUBLE HVAC system, DOUBLE water heaters, a whole-house GENERAC generator (250-gal in-ground propane tank with remote monitoring), and a home security system. Enjoy the convenience of a built-in stereo & intercom system, central vacuum, LED lighting, remote-controlled fans & lighting, and an 11-zone sprinkler system with an irrigation well. Spanning just under 3,000 sq. ft, this 4-bed, 3-bath, 3-car garage home boasts a split floor plan, a gourmet kitchen with Corian countertops, wood cabinets, and tons of natural light. Luxurious details include plantation shutters, privacy blinds, crown molding, tray ceilings, and Baldwin hardware. The primary suite features a huge walk-in closet, garden tub, double sink vanity, walk-in shower, and private access to a second screened-in patio. Outdoor living shines with DOUBLE screened lanais, a heated pool, paver driveway, and beautifully lit landscaping. Located in South Sugarmill Woods Oak Village, this community offers a golf course, tennis & pickleball courts, shuffleboard, pool, fitness center, and more. Close to shopping, dining, and the Gulf for kayaking, fishing, and manatee viewing. A must-see—schedule your showing today!
Listing Agent
REMAX REALTY ONE Brokerage Phone: 352-795-2441 License #3373760 Listed on: 02/28/2025

Home Details
Home Type
- Single Family
Est. Annual Taxes
- $6,637
Year Built
- Built in 2007
Lot Details
- 0.45 Acre Lot
- Lot Dimensions are 83x150
- East Facing Home
- Irrigation Equipment
- Landscaped with Trees
- Property is zoned PDR
HOA Fees
- $13 Monthly HOA Fees
Parking
- 3 Car Attached Garage
Home Design
- Slab Foundation
- Shingle Roof
- Concrete Siding
- Block Exterior
- Stucco
Interior Spaces
- 2,946 Sq Ft Home
- 1-Story Property
- Open Floorplan
- Crown Molding
- Tray Ceiling
- High Ceiling
- Ceiling Fan
- Skylights
- Shade Shutters
- French Doors
- Sliding Doors
- Great Room
- Living Room
- Dining Room
- Park or Greenbelt Views
Kitchen
- Eat-In Kitchen
- Built-In Oven
- Cooktop with Range Hood
- Microwave
- Dishwasher
- Solid Surface Countertops
- Solid Wood Cabinet
- Disposal
Flooring
- Wood
- Carpet
- Ceramic Tile
Bedrooms and Bathrooms
- 4 Bedrooms
- Split Bedroom Floorplan
- Walk-In Closet
- 3 Full Bathrooms
Laundry
- Laundry Room
- Dryer
- Washer
Home Security
- Home Security System
- Fire and Smoke Detector
Outdoor Features
- Fiberglass Pool
- Screened Patio
- Exterior Lighting
Schools
- Lecanto Primary Elementary School
- Lecanto Middle School
- Lecanto High School
Utilities
- Central Heating and Cooling System
- Heat Pump System
- Thermostat
- Propane
- Electric Water Heater
- Water Softener
Listing and Financial Details
- Visit Down Payment Resource Website
- Legal Lot and Block 1 / 225
- Assessor Parcel Number 18E-20S-13-0020-02250-0010
Community Details
Overview
- Sugarmill Woods Oak Village/Theresa Matos Association, Phone Number (352) 621-8053
- Visit Association Website
- Sugarmill Woods Oak Village Subdivision
- The community has rules related to deed restrictions
- Greenbelt
Amenities
- Restaurant
- Clubhouse
Recreation
- Golf Course Community
- Tennis Courts
- Fitness Center
- Community Pool
Map
Home Values in the Area
Average Home Value in this Area
Tax History
| Year | Tax Paid | Tax Assessment Tax Assessment Total Assessment is a certain percentage of the fair market value that is determined by local assessors to be the total taxable value of land and additions on the property. | Land | Improvement |
|---|---|---|---|---|
| 2024 | $6,484 | $431,270 | $19,300 | $411,970 |
| 2023 | $6,484 | $416,870 | $19,300 | $397,570 |
| 2022 | $153 | $305,394 | $0 | $0 |
| 2021 | $53 | $296,499 | $10,500 | $285,999 |
| 2020 | $2,794 | $263,896 | $9,200 | $254,696 |
| 2019 | $2,768 | $247,221 | $9,550 | $237,671 |
| 2018 | $2,744 | $239,173 | $9,550 | $229,623 |
| 2017 | $2,741 | $209,667 | $9,320 | $200,347 |
| 2016 | $2,778 | $205,355 | $10,200 | $195,155 |
| 2015 | $2,891 | $203,928 | $7,490 | $196,438 |
| 2014 | $2,891 | $202,310 | $6,908 | $195,402 |
Property History
| Date | Event | Price | Change | Sq Ft Price |
|---|---|---|---|---|
| 04/06/2025 04/06/25 | Price Changed | $575,000 | -0.7% | $195 / Sq Ft |
| 02/27/2025 02/27/25 | For Sale | $579,000 | +3.8% | $197 / Sq Ft |
| 11/01/2022 11/01/22 | Sold | $558,000 | -11.4% | $189 / Sq Ft |
| 10/07/2022 10/07/22 | Pending | -- | -- | -- |
| 06/24/2022 06/24/22 | For Sale | $629,900 | +68.0% | $214 / Sq Ft |
| 03/18/2020 03/18/20 | Sold | $375,000 | -6.0% | $127 / Sq Ft |
| 02/17/2020 02/17/20 | Pending | -- | -- | -- |
| 09/18/2019 09/18/19 | For Sale | $399,000 | -- | $135 / Sq Ft |
Purchase History
| Date | Type | Sale Price | Title Company |
|---|---|---|---|
| Warranty Deed | $558,000 | Diamond Title | |
| Interfamily Deed Transfer | -- | First International Title | |
| Warranty Deed | $375,000 | First International Ttl Inc | |
| Interfamily Deed Transfer | -- | Attorney | |
| Deed | $46,500 | -- | |
| Warranty Deed | $32,000 | Southern Sun Title Company | |
| Warranty Deed | $6,000 | Southern Sun Title Company | |
| Deed | $100 | -- | |
| Deed | $100 | -- | |
| Deed | $17,000 | -- |
Mortgage History
| Date | Status | Loan Amount | Loan Type |
|---|---|---|---|
| Open | $530,100 | Balloon | |
| Previous Owner | $285,000 | New Conventional | |
| Previous Owner | $390,000 | Construction |
Similar Homes in Homosassa, FL
Source: Stellar MLS
MLS Number: OM696189
APN: 18E-20S-13-0020-02250-0010
- 14 Plumbago Ct
- 1 Plumbago Dr
- 27 Oak Village Blvd S
- 8 Hibiscus Ct
- 20 Matricaria Ct
- 47 Matricaria Ct
- 49 Matricaria Ct
- 9 Grevillea Ct
- 14 Dracaena Ct
- 165 Daisy St
- 1 Gloxinias Ct
- 15 Portulaca Ct
- 11 Scabiosa Ct
- 17 Saintpaulia St
- 13 Scabiosa Ct
- 5 Heuchera Ct E
- 3 Heuchera Ct E
- 4 Heuchera Ct E
- 54 Daisy
- 7 Bells of Ireland Ct
- 5 Primula Ct W
- 12 Bellis Ct
- 6300 W Oak Park Blvd
- 6290 W Oak Park Blvd
- 6270 W Oak Park Blvd
- 5420 W Oak Park Blvd
- 69 Sycamore Cir
- 100 Chinaberry Cir
- 23 Dogwood Dr
- 83 Golfview Dr
- 44 Golfview Ct
- 17 Eugenia Ct N
- 1 Boxleaf Ct
- 13 Boxelder Ct
- 16 Boxelder Ct
- 18 Boxelder Ct
- 6179 W Star Ct
- 14244 Mulkerin Dr
- 1474 W Jackson Hill Ct
- 1475 W Jackson Hill Ct
