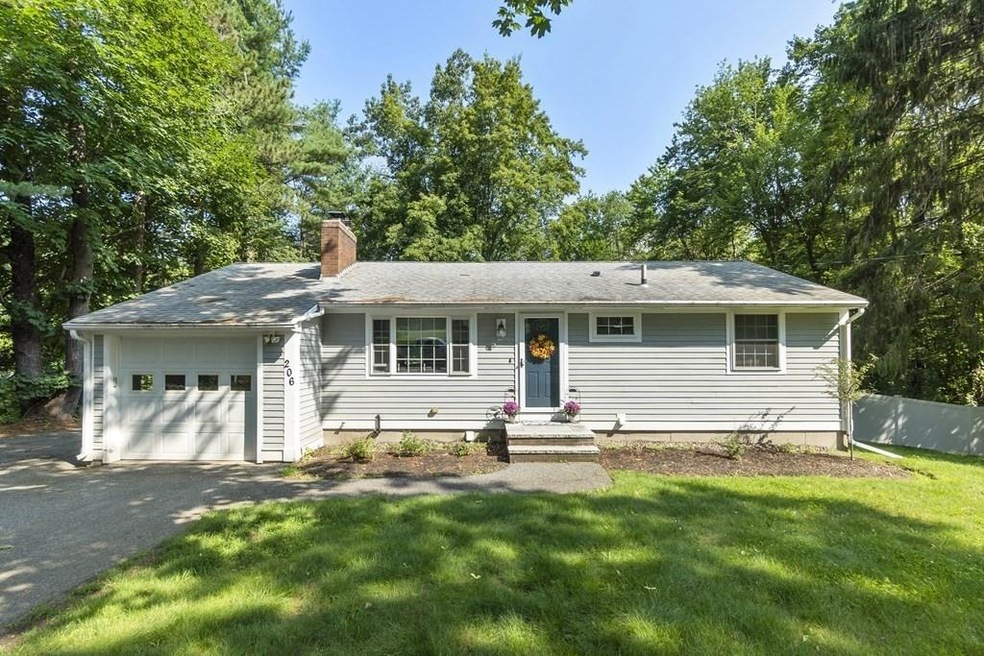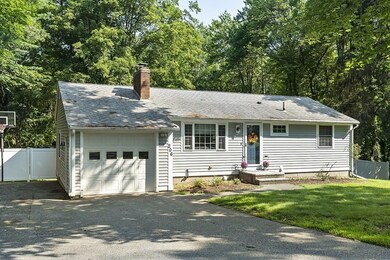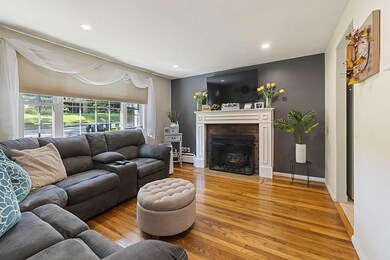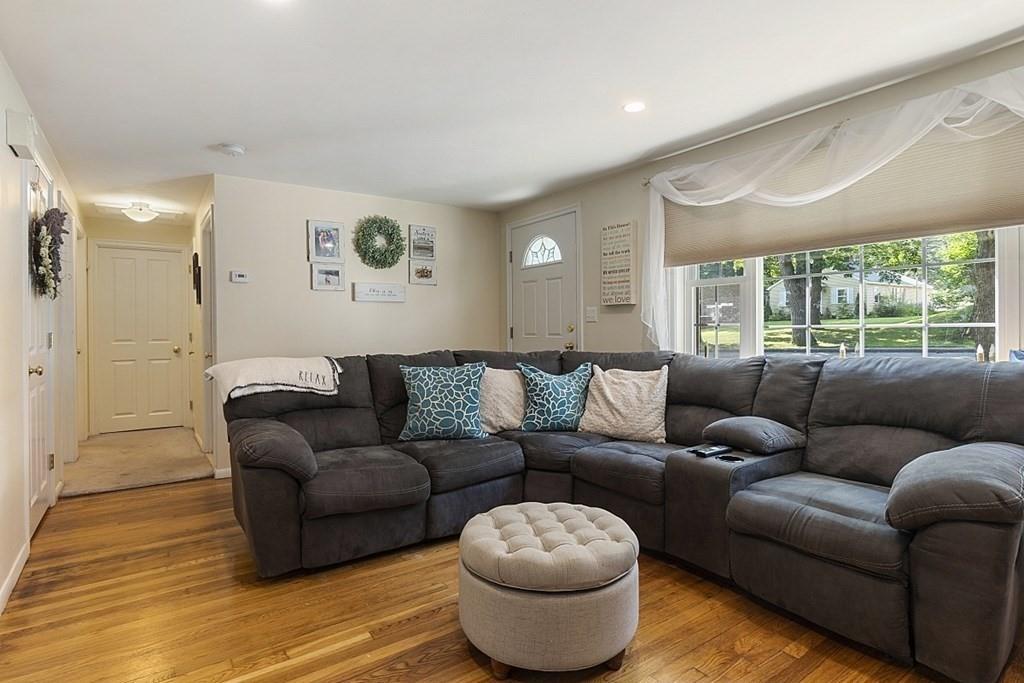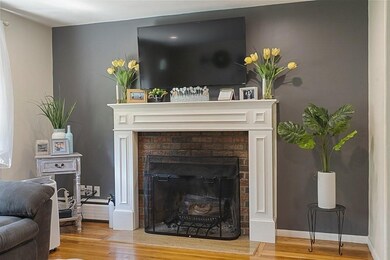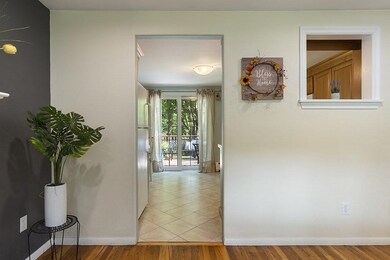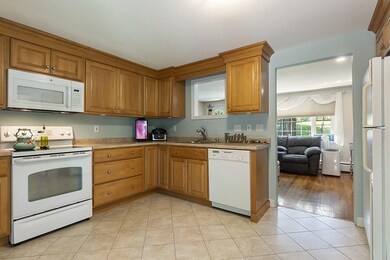
206 Dale St North Andover, MA 01845
Highlights
- Wood Flooring
- Franklin Elementary School Rated A-
- Sliding Doors
About This Home
As of October 2021Outdoor relaxation & entertaining are all yours in this private, serene yard of nearly 2 1/2 acres, complete with new stone patio, custom stone firepit, deck & newly fenced yard area. Surrounded by mature trees, this inviting, cheerful home provides easy one-level living. Perfect for downsizers, first time buyers or those looking to expand w/added bonus of an office, family room, 1/2 bath with laundry in high-ceilinged lower level with potential for additional living space. This spot is ideal for working or studying, home gym, just hanging out or to use as guest space and has plenty of storage. On cool New England days cozy up to the fireplace with treats from nearby Smolak Farms. Don’t miss that it has a less than 2 year old heating system, a young roof & hardwood floors. Located in a perfect spot that has a tucked away feel while still being part of this wonderful neighborhood & community. Close to Old Center, North Andover Country Club, & in town amenities.
Home Details
Home Type
- Single Family
Est. Annual Taxes
- $7,372
Year Built
- 1956
Parking
- 1
Interior Spaces
- Sliding Doors
Flooring
- Wood
- Wall to Wall Carpet
- Laminate
- Ceramic Tile
Ownership History
Purchase Details
Home Financials for this Owner
Home Financials are based on the most recent Mortgage that was taken out on this home.Purchase Details
Similar Homes in North Andover, MA
Home Values in the Area
Average Home Value in this Area
Purchase History
| Date | Type | Sale Price | Title Company |
|---|---|---|---|
| Deed | $369,900 | -- | |
| Deed | $682,500 | -- |
Mortgage History
| Date | Status | Loan Amount | Loan Type |
|---|---|---|---|
| Open | $489,250 | Purchase Money Mortgage | |
| Closed | $330,000 | Stand Alone Refi Refinance Of Original Loan | |
| Closed | $332,000 | Stand Alone Refi Refinance Of Original Loan | |
| Closed | $335,000 | New Conventional | |
| Closed | $209,000 | Stand Alone Refi Refinance Of Original Loan | |
| Closed | $239,000 | No Value Available | |
| Closed | $237,000 | No Value Available | |
| Closed | $240,000 | Purchase Money Mortgage | |
| Closed | $27,000 | No Value Available |
Property History
| Date | Event | Price | Change | Sq Ft Price |
|---|---|---|---|---|
| 10/28/2021 10/28/21 | Sold | $515,000 | -6.4% | $399 / Sq Ft |
| 09/13/2021 09/13/21 | Pending | -- | -- | -- |
| 08/11/2021 08/11/21 | Price Changed | $549,999 | -3.5% | $426 / Sq Ft |
| 07/23/2021 07/23/21 | For Sale | $569,900 | +48.0% | $442 / Sq Ft |
| 04/10/2018 04/10/18 | Sold | $385,000 | 0.0% | $401 / Sq Ft |
| 02/27/2018 02/27/18 | Pending | -- | -- | -- |
| 02/23/2018 02/23/18 | For Sale | $385,000 | -- | $401 / Sq Ft |
Tax History Compared to Growth
Tax History
| Year | Tax Paid | Tax Assessment Tax Assessment Total Assessment is a certain percentage of the fair market value that is determined by local assessors to be the total taxable value of land and additions on the property. | Land | Improvement |
|---|---|---|---|---|
| 2025 | $7,372 | $654,700 | $433,400 | $221,300 |
| 2024 | $7,019 | $632,900 | $411,600 | $221,300 |
| 2023 | $6,684 | $546,100 | $347,400 | $198,700 |
| 2022 | $6,627 | $489,800 | $314,700 | $175,100 |
| 2021 | $6,352 | $448,300 | $286,400 | $161,900 |
| 2020 | $6,015 | $437,800 | $286,400 | $151,400 |
| 2019 | $5,871 | $437,800 | $286,400 | $151,400 |
| 2018 | $6,361 | $437,800 | $286,400 | $151,400 |
| 2017 | $5,044 | $353,200 | $224,200 | $129,000 |
| 2016 | $4,818 | $337,600 | $222,900 | $114,700 |
| 2015 | $4,743 | $329,600 | $219,300 | $110,300 |
Agents Affiliated with this Home
-
Deborah Carberry

Seller's Agent in 2021
Deborah Carberry
The Carroll Team
(978) 697-1558
2 in this area
28 Total Sales
-
Kara Ross

Buyer's Agent in 2021
Kara Ross
Coldwell Banker Realty - Andovers/Readings Regional
(781) 864-3929
17 in this area
118 Total Sales
-
Susan Monette

Seller's Agent in 2018
Susan Monette
Compass
(978) 857-7034
121 Total Sales
-
Ann Marie Ciaraldi
A
Buyer's Agent in 2018
Ann Marie Ciaraldi
J. Barrett & Company
4 Total Sales
Map
Source: MLS Property Information Network (MLS PIN)
MLS Number: 72870707
APN: NAND-000370B-000003
- 284 Appleton St
- 445 Salem St
- 32 Castlemere Place
- 55 Marbleridge Rd
- 498 Salem St
- 562 Salem St
- 65 Leanne Dr
- 30 Ironwood Rd
- 171 Brentwood Cir
- 234 Brentwood Cir
- 62 Lisa Ln
- 495 Johnson St
- 200 Sandra Ln
- 3 Great Pond Rd
- 54 Kara Dr
- 524 Rea St
- 156 Chestnut St Unit 14
- 156 Chestnut St Unit 15
- 65 Saile Way
- 105 Weyland Cir
