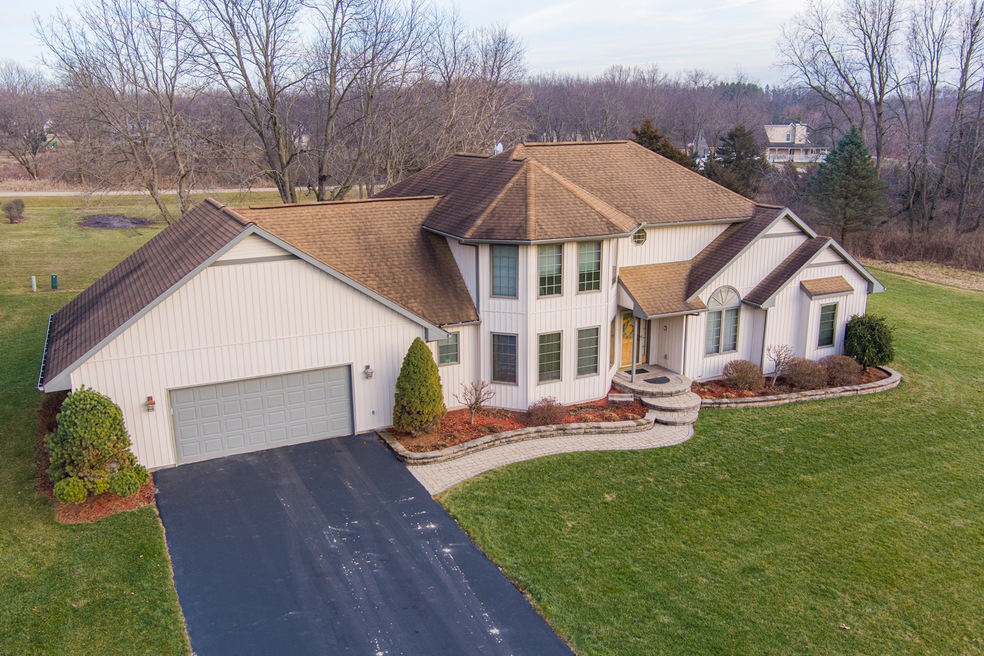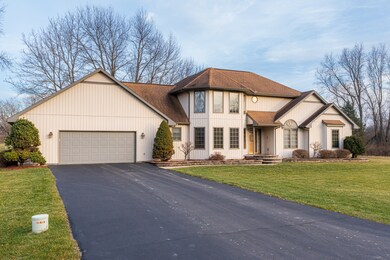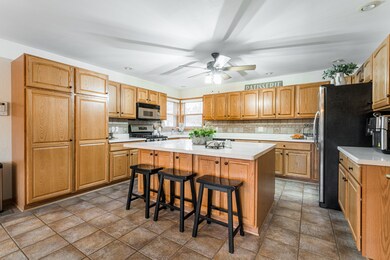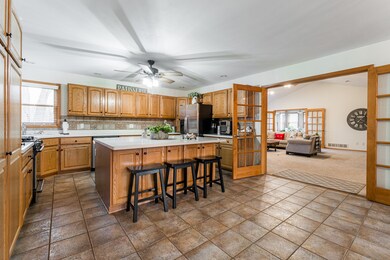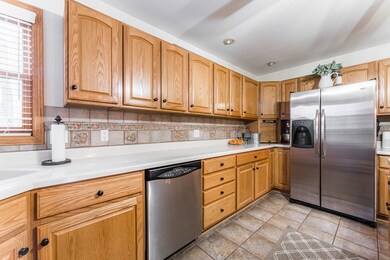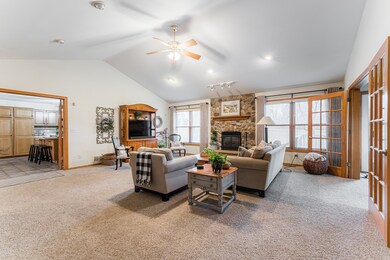
206 Deer Paint Dr Dixon, IL 61021
Lost Nation NeighborhoodHighlights
- Deck
- Traditional Architecture
- Whirlpool Bathtub
- Vaulted Ceiling
- Main Floor Bedroom
- Heated Sun or Florida Room
About This Home
As of April 2023Immaculate both in and out, the grand foyer leads to a large great room perfectly accented by a fireplace, vaulted ceilings, and a wonderful open floor plan. You will quickly be drawn to the very spacious kitchen with a tremendous island/breakfast bar and formal dining area and recently added new microwave oven. Both an abundance of cabinets and countertops makes this a dream kitchen. Natural light radiates throughout this home including the sunroom just off the living room and may soon become your favorite room in the house, perfect for a casual dinner or curling up with a good book or wordle. A door from sun room leads to deck and backyard. The comfortable owner's bedroom features a sitting area with tv plus two walk-in closets, a total of four walk-in closets throughout the home. A good-sized en-suite bath, with a corner, jetted tub, step-in shower, and vanity. The open staircase both complements the main floor living room and leads to two good-sized second-floor bedrooms with their own full bath (and those two additional walk-in closets) Main floor laundry is cherry and bright plus a half bath just off the garage, separate from the laundry room. This home sits on three lots, lot 55, 56, and 57 in Red Wing Section, New Landing with one parcel number. This floor plan is perfectly chosen with a total of three bedrooms and 2 1/2 baths. The exterior curb appeal is noted as your pull into the blacktop driveway with a lovely hardscaping walkway to the front door, and perennial and shrub plantings in planter beds. The gorgeous and well-kept lawn receives regular lawn treatments. The full basement offers endless possibilities in addition to the 2700 sq ft of finished living space. Many updates including furnace, water heater, and grinder pump in 2016, AC in 2019, and water softener 18 months, all ages are approximate. A water filtration system has also been added, plus a brand new garbage disposal system. New microwave. A radon mitigation system is in place. This subdivision offers lake privileges to the 88-acre lake, 2 beaches, parks, private roads, and a gated community. Easy access from I-88 or I-39, centrally located between Dixon, Oregon, and Rochelle. Two hours to downtown Chicago and approximately 40 minutes from Rockford.
Home Details
Home Type
- Single Family
Est. Annual Taxes
- $5,333
Year Built
- Built in 2003
HOA Fees
- $38 Monthly HOA Fees
Parking
- 2.5 Car Attached Garage
- Garage Door Opener
- Driveway
- Parking Space is Owned
Home Design
- Traditional Architecture
- Asphalt Roof
- Vinyl Siding
Interior Spaces
- 2,719 Sq Ft Home
- 1.5-Story Property
- Vaulted Ceiling
- Gas Log Fireplace
- Blinds
- Living Room with Fireplace
- Heated Sun or Florida Room
- Unfinished Basement
- Basement Fills Entire Space Under The House
- Laundry on main level
Bedrooms and Bathrooms
- 3 Bedrooms
- 3 Potential Bedrooms
- Main Floor Bedroom
- Walk-In Closet
- Whirlpool Bathtub
Utilities
- Central Air
- Heating System Uses Natural Gas
- Heating System Uses Propane
- Community Well
Additional Features
- Deck
- Lot Dimensions are 234x135
Community Details
- Association fees include security
- Lost Lake Subdivision
Listing and Financial Details
- Senior Tax Exemptions
- Homeowner Tax Exemptions
Ownership History
Purchase Details
Home Financials for this Owner
Home Financials are based on the most recent Mortgage that was taken out on this home.Purchase Details
Home Financials for this Owner
Home Financials are based on the most recent Mortgage that was taken out on this home.Purchase Details
Home Financials for this Owner
Home Financials are based on the most recent Mortgage that was taken out on this home.Similar Homes in the area
Home Values in the Area
Average Home Value in this Area
Purchase History
| Date | Type | Sale Price | Title Company |
|---|---|---|---|
| Warranty Deed | -- | None Available | |
| Warranty Deed | $300,000 | None Available | |
| Warranty Deed | $123,750 | -- |
Mortgage History
| Date | Status | Loan Amount | Loan Type |
|---|---|---|---|
| Open | $240,000 | New Conventional | |
| Previous Owner | $146,000 | New Conventional | |
| Previous Owner | $171,500 | New Conventional | |
| Previous Owner | $150,000 | New Conventional | |
| Previous Owner | $145,000 | New Conventional | |
| Previous Owner | $100,000 | New Conventional |
Property History
| Date | Event | Price | Change | Sq Ft Price |
|---|---|---|---|---|
| 04/14/2023 04/14/23 | Sold | $300,000 | -4.7% | $110 / Sq Ft |
| 02/11/2023 02/11/23 | Pending | -- | -- | -- |
| 01/27/2023 01/27/23 | Price Changed | $314,900 | -4.3% | $116 / Sq Ft |
| 01/12/2023 01/12/23 | For Sale | $329,000 | +32.9% | $121 / Sq Ft |
| 07/28/2015 07/28/15 | Sold | $247,500 | -4.8% | $92 / Sq Ft |
| 05/26/2015 05/26/15 | Pending | -- | -- | -- |
| 01/02/2015 01/02/15 | For Sale | $259,900 | -- | $97 / Sq Ft |
Tax History Compared to Growth
Tax History
| Year | Tax Paid | Tax Assessment Tax Assessment Total Assessment is a certain percentage of the fair market value that is determined by local assessors to be the total taxable value of land and additions on the property. | Land | Improvement |
|---|---|---|---|---|
| 2024 | $7,110 | $98,552 | $12,192 | $86,360 |
| 2023 | $6,026 | $85,083 | $4,746 | $80,337 |
| 2022 | $5,572 | $78,036 | $4,353 | $73,683 |
| 2021 | $5,333 | $75,093 | $4,189 | $70,904 |
| 2020 | $5,002 | $69,854 | $3,897 | $65,957 |
| 2019 | $4,467 | $64,980 | $3,625 | $61,355 |
| 2018 | $4,309 | $63,462 | $3,452 | $60,010 |
| 2017 | $4,034 | $59,615 | $3,332 | $56,283 |
| 2016 | $4,190 | $56,362 | $3,298 | $53,064 |
| 2015 | $3,235 | $52,662 | $4,014 | $48,648 |
| 2014 | $3,349 | $52,662 | $4,014 | $48,648 |
| 2013 | $3,918 | $54,268 | $4,136 | $50,132 |
Agents Affiliated with this Home
-
Vicky Turner

Seller's Agent in 2023
Vicky Turner
Crawford Realty, LLC
(815) 285-3436
40 in this area
120 Total Sales
-
Lindsey Kerley
L
Buyer's Agent in 2023
Lindsey Kerley
Crawford Realty, LLC
(815) 677-0240
1 in this area
46 Total Sales
-
Britta Welbon-Rivera

Seller's Agent in 2015
Britta Welbon-Rivera
Baird Warner
(312) 806-3297
65 Total Sales
-
Tracey DeCrane

Buyer's Agent in 2015
Tracey DeCrane
RE/MAX Town Lake & Country
(815) 677-2164
1 in this area
105 Total Sales
Map
Source: Midwest Real Estate Data (MRED)
MLS Number: 11699818
APN: 22-08-327-033
- 210 Platte Dr
- 226 Platte Dr
- 7961 S Tampam Dr
- 405 Saint Francis Dr
- 415 Saint Francis Dr
- 000 Bridlewood Cir
- 503 Sangamon Ln
- 320 Vermillion Ln
- 401 Saint Francis Dr
- 626 Rolling Ln
- 403 Lake Ct
- 619 Mississippi Dr
- 711,713,715 Mississippi Dr
- 412 Slippery Rock Dr
- 103 Wolf Dr
- 615 Missouri Dr
- 214 Crabapple Ct
- 220 Cuyahoga Dr
- Lot #74 and #75 Pond Ct
- 209 Cuyahoga Dr
