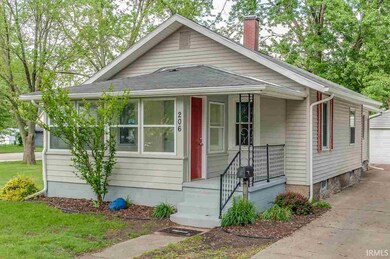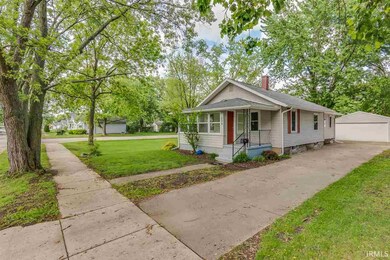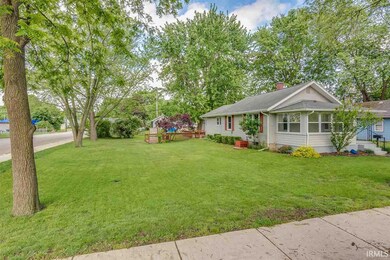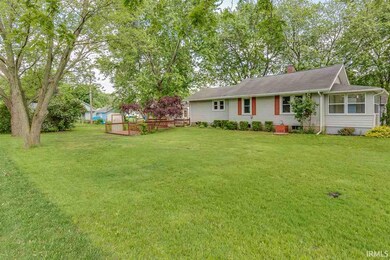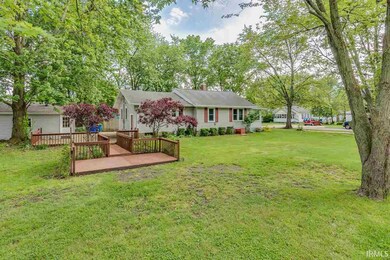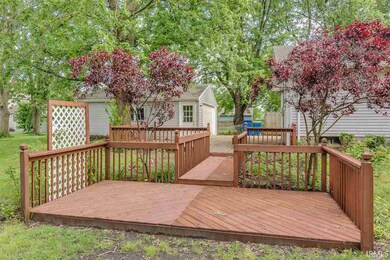
206 Delorenzi Ave Mishawaka, IN 46544
Estimated Value: $132,000 - $161,000
Highlights
- Corner Lot
- Tray Ceiling
- Bathtub with Shower
- 2 Car Detached Garage
- Crown Molding
- 1-minute walk to Bendix Park
About This Home
As of July 2017TURN KEY MISHAWAKA RANCH HOME WITH PARK LIKE SETTING CORNER LOT. THIS 3 BEDROOM 2 CAR GARAGE IS AN AFFORDABLE AND MAINTAINABLE OPTION. READY FOR NEW OWNERS WITH IMMEDIATE POSSESSION AT CLOSING. THIS HOME HAS MANY UPDATES. NEW 200 AMP SERVICE PANEL UPGRADE AND UPDATED ELECTRICAL. UPDATED GAS LINES & PLUMBING. ALL NEW SOLID SURFACE FLOORING THROUGHOUT HOME. FORMAL DINING OPTION WITH OVERHEAD LIGHTING. ALL NEW KITCHEN INCLUDING SINK , FAUCET, SOLID SURFACE COUNTERTOP'S, BRAND NEW CABINETS, LIGHTING & ALL NEW STAINLESS STEEL APPLIANCES (STOVE, REFRIGERATOR, DISHWASHER). MANY NEW WINDOWS THROUGHOUT HOME. RE-MODELED BEDROOM FOR FUNCTION AND FLOW. ALL NEW DRYWALL, MOLDING & TRIM. BRAND NEW BATHROOM INCLUDING NEW VANITY, MIRROR, LIGHTING, FIXTURES, TUB AND SURROUND. ALL NEUTRAL FRESH PAINT THROUGHOUT HOME. FULL CLEAN BASEMENT QITH FRESH PAINT AND ADDTIONAL STORAGE IS A BONUS. EXTERIOR INCLUDES NEW CHIMNEY, GUTTERS ON HOUSE AND GARAGE ALONG WITH ALL NEW 2 CAR GARAGE DOOR. THIS HOME IS SUPER CONDITION WITH AN AMAZING SETTING. EXTERIOR LOT ALSO INCLUDES A LANDSCAPE FRESH PAINTED DECK WITH AN ABUNDANCE OF TREES & BLOOMS. COVERED FROM PORCH WITH BEAUTIFUL DAYLIGHT WINDOWS AND ALL NEW FLOORING. MISHAWAKA SCHOOLS, CLOSE TO SHOPPING, RESTAURANTS, CITY TRANSPORTATION AND MORE. YOU CAN BE IN BEFORE THE 4TH OF JULY!
Home Details
Home Type
- Single Family
Year Built
- Built in 1926
Lot Details
- 0.26 Acre Lot
- Corner Lot
Parking
- 2 Car Detached Garage
- Driveway
Home Design
- Shingle Roof
- Vinyl Construction Material
Interior Spaces
- 1-Story Property
- Crown Molding
- Tray Ceiling
- Ceiling Fan
- Basement Fills Entire Space Under The House
Kitchen
- Gas Oven or Range
- Laminate Countertops
Flooring
- Laminate
- Vinyl
Bedrooms and Bathrooms
- 3 Bedrooms
- 1 Full Bathroom
- Bathtub with Shower
Location
- Suburban Location
Schools
- Beiger Elementary School
- John Young Middle School
- Mishawaka High School
Utilities
- Central Air
- Heating System Uses Gas
Listing and Financial Details
- Assessor Parcel Number 71-09-14-253-014.000-023
Ownership History
Purchase Details
Home Financials for this Owner
Home Financials are based on the most recent Mortgage that was taken out on this home.Purchase Details
Home Financials for this Owner
Home Financials are based on the most recent Mortgage that was taken out on this home.Purchase Details
Purchase Details
Similar Homes in Mishawaka, IN
Home Values in the Area
Average Home Value in this Area
Purchase History
| Date | Buyer | Sale Price | Title Company |
|---|---|---|---|
| Rohlfs Pamela | -- | Metropolitan Title | |
| Col Spring Porperties Llc | $40,200 | -- | |
| Federal National Mortgage Association | -- | -- | |
| Jors Jeffrey M | -- | None Available | |
| Jors Jeffrey M | -- | None Available |
Mortgage History
| Date | Status | Borrower | Loan Amount |
|---|---|---|---|
| Open | Rohlfs Pamela | $86,330 | |
| Previous Owner | Jors Jefffey M | $54,250 |
Property History
| Date | Event | Price | Change | Sq Ft Price |
|---|---|---|---|---|
| 07/03/2017 07/03/17 | Sold | $89,000 | 0.0% | $93 / Sq Ft |
| 06/05/2017 06/05/17 | Pending | -- | -- | -- |
| 05/31/2017 05/31/17 | For Sale | $89,000 | +165.7% | $93 / Sq Ft |
| 01/13/2017 01/13/17 | Sold | $33,500 | -23.7% | $35 / Sq Ft |
| 12/28/2016 12/28/16 | Pending | -- | -- | -- |
| 09/28/2016 09/28/16 | For Sale | $43,900 | -- | $46 / Sq Ft |
Tax History Compared to Growth
Tax History
| Year | Tax Paid | Tax Assessment Tax Assessment Total Assessment is a certain percentage of the fair market value that is determined by local assessors to be the total taxable value of land and additions on the property. | Land | Improvement |
|---|---|---|---|---|
| 2024 | $1,248 | $117,600 | $18,200 | $99,400 |
| 2023 | $1,426 | $107,500 | $18,200 | $89,300 |
| 2022 | $1,426 | $127,200 | $22,300 | $104,900 |
| 2021 | $1,170 | $105,900 | $12,100 | $93,800 |
| 2020 | $1,032 | $94,400 | $10,800 | $83,600 |
| 2019 | $869 | $83,100 | $9,500 | $73,600 |
| 2018 | $716 | $76,800 | $8,700 | $68,100 |
| 2017 | $962 | $80,700 | $8,700 | $72,000 |
| 2016 | $2,438 | $80,700 | $8,700 | $72,000 |
| 2014 | $2,142 | $80,000 | $8,700 | $71,300 |
Agents Affiliated with this Home
-
Pam Colen

Seller's Agent in 2017
Pam Colen
McKinnies Realty, LLC
(574) 276-5323
188 Total Sales
-
Paul Gjemre

Buyer's Agent in 2017
Paul Gjemre
Coldwell Banker Real Estate Group
(574) 286-0379
64 Total Sales
Map
Source: Indiana Regional MLS
MLS Number: 201723967
APN: 71-09-14-253-014.000-023
- 208 S Home St
- 2118 Homewood Ave
- 2125 Linden Ave
- 2028 Linden Ave
- 226 S Beiger St
- 0 E 3rd St
- 1548 E 4th St
- 2526 Riviera Dr
- 1533 Lincolnway E
- 13511 E 6th St
- 602 S Brook Ave
- 703 Downey Ave
- 430 Miami Club Dr
- 704 S Brook Ave
- 116 S Byrkit St
- 217 S Byrkit Ave
- 1323 Lincolnway E
- 2828 Lincolnway E
- 1224 Foxglove Ct
- 324 Gernhart Ave
- 206 Delorenzi Ave
- 210 Delorenzi Ave
- 136 Delorenzi Ave
- 201 Delorenzi Ave
- 207 Delorenzi Ave
- 134 Delorenzi Ave
- 209 Delorenzi Ave
- 220 Delorenzi Ave
- 203 Prairie Ave
- 201 Prairie Ave
- 1920 E 3rd St
- 215 Prairie Ave
- 222 Delorenzi Ave
- 127 Prairie Ave
- 129 Delorenzi Ave S
- 211 Delorenzi Ave
- 217 Prairie Ave
- 129 Delorenzi Ave
- 124 Delorenzi Ave
- 125 Prairie Ave

