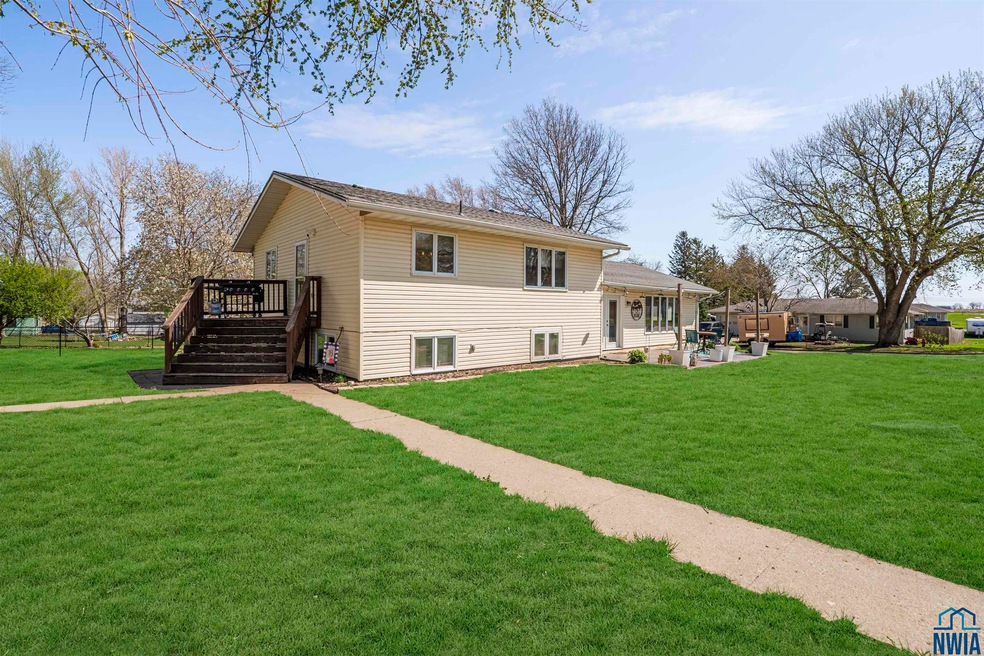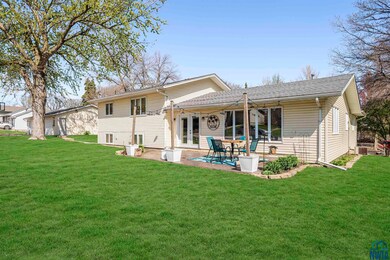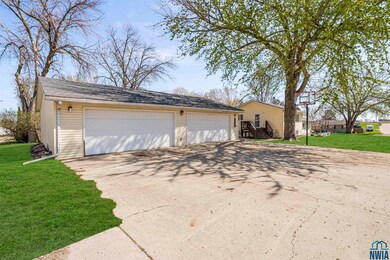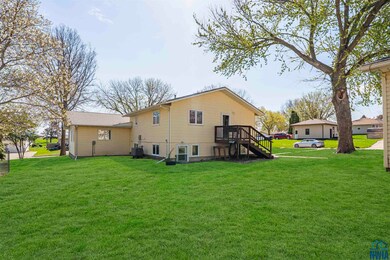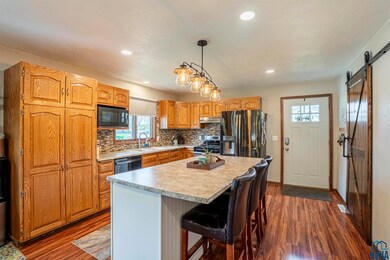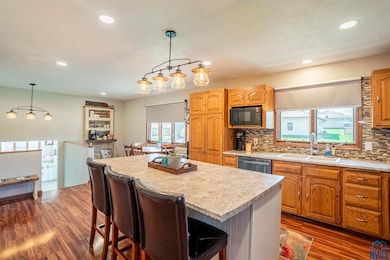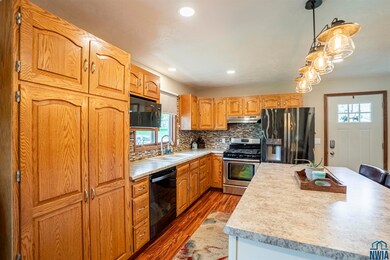206 E Busker St Schaller, IA 51053
Estimated payment $1,393/month
Highlights
- Deck
- Main Floor Primary Bedroom
- Eat-In Kitchen
- Schaller-Crestland Elementary School Rated A-
- 4 Car Detached Garage
- Patio
About This Home
Wanting to see a home that checks every box? This beautifully updated five bedroom home sits on a spacious corner lot in Schaller. This is one of the only homes in town with a four-stall garage, giving you unmatched space for vehicles, hobbies, or storage. Step inside to a modern eat-in kitchen with a large center island, perfect for casual dining or entertaining. The open-concept living room offers plenty of space for gatherings, while sliding doors lead to a brand-new stamped concrete patio (2023) for outdoor enjoyment. The main level features a bright guest bedroom and a newly remodeled full bath, ideal for visitors or multi-generational living. Down the hall, a 2016 addition expands the layout with two spacious bedrooms and a private master suite complete with its own bath and walk-in closet. Downstairs, the finished basement includes a large family room with endless possibilities, plus a fifth bedroom with new flooring (2021). The unfinished portion offers excellent potential for a workshop, home gym, or future expansion. With generous living spaces, extensive storage, and thoughtful updates throughout, this home is truly move-in ready and offers comfort, functionality, and style in one remarkable package.
Home Details
Home Type
- Single Family
Est. Annual Taxes
- $2,797
Year Built
- Built in 1981
Lot Details
- 0.28 Acre Lot
- Level Lot
- Landscaped with Trees
- Garden
Parking
- 4 Car Detached Garage
- Garage Door Opener
- Driveway
Home Design
- Split Level Home
- Shingle Roof
- Vinyl Siding
Interior Spaces
- Electric Fireplace
- Living Room
Kitchen
- Eat-In Kitchen
- Kitchen Island
Bedrooms and Bathrooms
- 5 Bedrooms
- Primary Bedroom on Main
- En-Suite Primary Bedroom
- 2 Bathrooms
Partially Finished Basement
- Partial Basement
- Bedroom in Basement
- Laundry in Basement
- Crawl Space
Home Security
- Home Security System
- Fire and Smoke Detector
Outdoor Features
- Deck
- Patio
Schools
- Schaller/Crestland Elementary And Middle School
- Schaller/Crestland High School
Utilities
- Forced Air Heating and Cooling System
- Water Softener
- Internet Available
Listing and Financial Details
- Assessor Parcel Number 810426108006
Map
Home Values in the Area
Average Home Value in this Area
Tax History
| Year | Tax Paid | Tax Assessment Tax Assessment Total Assessment is a certain percentage of the fair market value that is determined by local assessors to be the total taxable value of land and additions on the property. | Land | Improvement |
|---|---|---|---|---|
| 2025 | $2,756 | $220,440 | $4,490 | $215,950 |
| 2024 | $2,756 | $195,590 | $4,080 | $191,510 |
| 2023 | $2,258 | $195,590 | $4,080 | $191,510 |
| 2022 | $2,198 | $144,020 | $4,080 | $139,940 |
| 2021 | $2,198 | $144,020 | $4,080 | $139,940 |
| 2020 | $1,898 | $121,180 | $4,080 | $117,100 |
| 2019 | $1,878 | $121,180 | $4,080 | $117,100 |
| 2018 | $1,854 | $115,160 | $0 | $0 |
| 2017 | $1,854 | $114,120 | $0 | $0 |
| 2016 | $1,490 | $93,010 | $0 | $0 |
| 2015 | $1,490 | $92,990 | $0 | $0 |
| 2014 | $1,476 | $92,990 | $0 | $0 |
Property History
| Date | Event | Price | List to Sale | Price per Sq Ft | Prior Sale |
|---|---|---|---|---|---|
| 10/09/2025 10/09/25 | Pending | -- | -- | -- | |
| 09/22/2025 09/22/25 | For Sale | $220,000 | +35.8% | $111 / Sq Ft | |
| 11/18/2020 11/18/20 | Sold | $162,000 | -1.8% | $82 / Sq Ft | View Prior Sale |
| 09/21/2020 09/21/20 | Pending | -- | -- | -- | |
| 09/12/2020 09/12/20 | For Sale | $165,000 | +1.9% | $83 / Sq Ft | |
| 09/08/2020 09/08/20 | Off Market | $162,000 | -- | -- | |
| 09/03/2020 09/03/20 | For Sale | $165,000 | -- | $83 / Sq Ft |
Purchase History
| Date | Type | Sale Price | Title Company |
|---|---|---|---|
| Warranty Deed | $162,000 | None Available | |
| Warranty Deed | -- | None Available | |
| Warranty Deed | $80,000 | None Available |
Mortgage History
| Date | Status | Loan Amount | Loan Type |
|---|---|---|---|
| Previous Owner | $99,000 | New Conventional | |
| Previous Owner | $76,000 | New Conventional |
Source: Northwest Iowa Regional Board of REALTORS®
MLS Number: 830386
APN: 810426108006
- 310 S Dundas St
- 307 S Berwick St
- 210 Buena Vista St
- 503 Walnut St
- 1355 280th St
- 1208 Kelvin Rd
- 3102 Leona Dr
- 804 Clover Ln
- 716 Meadow Ln
- 121 Mallard Ave
- 712 Winthrop Cir
- 111 N Emerald Dr Unit 2
- 616 Lakeshore Dr
- 219 Cedar St
- 110 Park St
- 1305 Shoreway Rd
- 1512 W 5th St
- 120 E 1st St
- 101 Hudson St Unit A
- 1105 W 4th St
