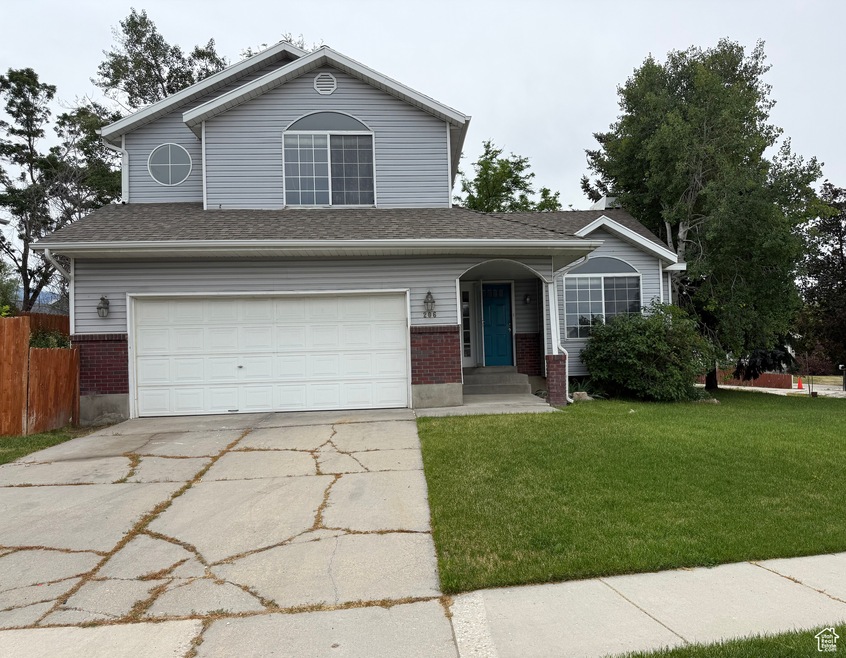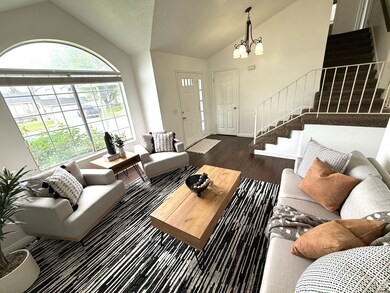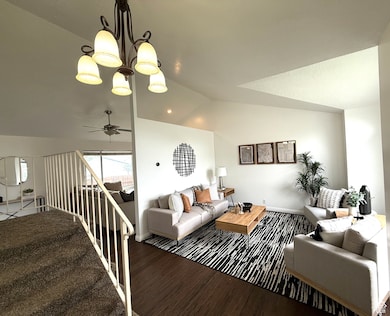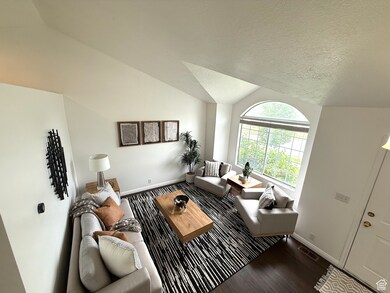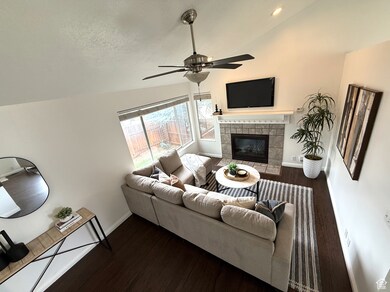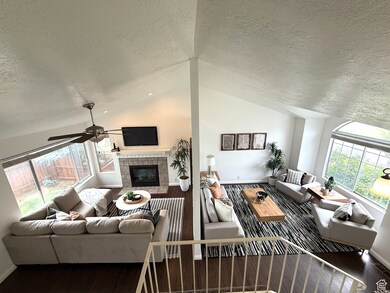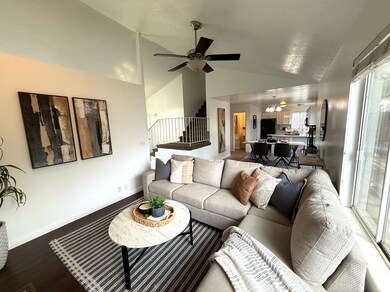
Estimated payment $3,341/month
Highlights
- Mature Trees
- Bamboo Flooring
- 2 Car Attached Garage
- Hillcrest High School Rated A-
- No HOA
- Landscaped
About This Home
Drop Dead Gorgeous! Come see this beautiful home conveniently located next to so many great things from restaurants, to movie theaters, to the Real Tinto Stadium, to the South Town Mall, Costco, the freeway for easy commuting, and the trax station is even a short walk in case you want to cruise downtown for a night out and leave the car behind. This home has a nice open layout on the main floor great for entertaining friends and family making everyone feel together regardless if one is in the kitchen or family room. You are also going to love the master bedroom with it's high ceilings and a sun roof to bring in more natural light. The backyard is fenced off with a deck ready for you to bbq your favorite foods. This is a must see home in a great location so come see this home before it is too late. Square footage figures are provided as a courtesy estimate only and were obtained from the county assessor website. Buyer is advised to obtain an independent measurement. All offers received on a Friday will be reviewed on the following Monday or following business day in the event the Monday is a holiday. No showings till open house on Saturday June 7th.
Listing Agent
Yoshi Shiraki
Equity Real Estate (Premier Elite) License #260802 Listed on: 06/05/2025
Home Details
Home Type
- Single Family
Est. Annual Taxes
- $2,638
Year Built
- Built in 1990
Lot Details
- 6,098 Sq Ft Lot
- Landscaped
- Mature Trees
- Property is zoned Single-Family, 1108
Parking
- 2 Car Attached Garage
- 4 Open Parking Spaces
Home Design
- Brick Exterior Construction
Interior Spaces
- 1,966 Sq Ft Home
- 3-Story Property
- Partial Basement
Kitchen
- Microwave
- Portable Dishwasher
Flooring
- Bamboo
- Carpet
- Tile
Bedrooms and Bathrooms
- 5 Bedrooms
Laundry
- Dryer
- Washer
Schools
- Midvalley Elementary School
- Union Middle School
- Hillcrest High School
Utilities
- Central Heating and Cooling System
- Natural Gas Connected
Community Details
- No Home Owners Association
- Pioneer Subdivision
Listing and Financial Details
- Assessor Parcel Number 22-31-376-036
Map
Home Values in the Area
Average Home Value in this Area
Tax History
| Year | Tax Paid | Tax Assessment Tax Assessment Total Assessment is a certain percentage of the fair market value that is determined by local assessors to be the total taxable value of land and additions on the property. | Land | Improvement |
|---|---|---|---|---|
| 2023 | $2,638 | $420,800 | $107,900 | $312,900 |
| 2022 | $2,401 | $432,500 | $105,800 | $326,700 |
| 2021 | $2,147 | $329,200 | $92,000 | $237,200 |
| 2020 | $2,037 | $294,600 | $74,500 | $220,100 |
| 2019 | $1,981 | $279,100 | $74,500 | $204,600 |
| 2018 | $1,804 | $264,700 | $74,500 | $190,200 |
| 2017 | $1,731 | $242,600 | $66,200 | $176,400 |
| 2016 | $1,736 | $235,200 | $66,200 | $169,000 |
| 2015 | $1,661 | $208,200 | $68,900 | $139,300 |
| 2014 | $1,616 | $198,600 | $66,900 | $131,700 |
Property History
| Date | Event | Price | Change | Sq Ft Price |
|---|---|---|---|---|
| 06/10/2025 06/10/25 | Pending | -- | -- | -- |
| 06/05/2025 06/05/25 | For Sale | $565,000 | -- | $287 / Sq Ft |
Purchase History
| Date | Type | Sale Price | Title Company |
|---|---|---|---|
| Warranty Deed | -- | Sutherland Title | |
| Warranty Deed | -- | Superior Title Company | |
| Interfamily Deed Transfer | -- | Equity Title | |
| Quit Claim Deed | -- | -- |
Mortgage History
| Date | Status | Loan Amount | Loan Type |
|---|---|---|---|
| Open | $100,000 | Credit Line Revolving | |
| Closed | $160,000 | New Conventional | |
| Closed | $165,650 | New Conventional | |
| Closed | $166,250 | New Conventional | |
| Previous Owner | $171,000 | New Conventional | |
| Previous Owner | $132,800 | No Value Available | |
| Previous Owner | $100,000 | No Value Available | |
| Closed | $33,200 | No Value Available |
Similar Homes in Sandy, UT
Source: UtahRealEstate.com
MLS Number: 2090064
APN: 22-31-376-036-0000
- 8421 S 150 E
- 178 E Flicker Dr
- 218 E Julie Anna Dr
- 8316 S Carmen Ct
- 144 E Abbeville Ct
- 140 E Abbeville Ct
- 138 E Abbeville Ct
- 136 E Abbeville Ct
- 137 E Abbeville Ct
- 132 E Chambord Ct
- 8502 Solar Way
- 8264 S Resaca Dr Unit K9
- 67 Pioneer Ave
- 49 E Apollo Way
- 116 E Resaca Dr Unit F3
- 8229 S Resaca Dr Unit D11
- 56 E Resaca Dr Unit A12
- 21 E 8680 S
- 8072 S 300 E Unit 246
- 547 E Pioneer Ave
