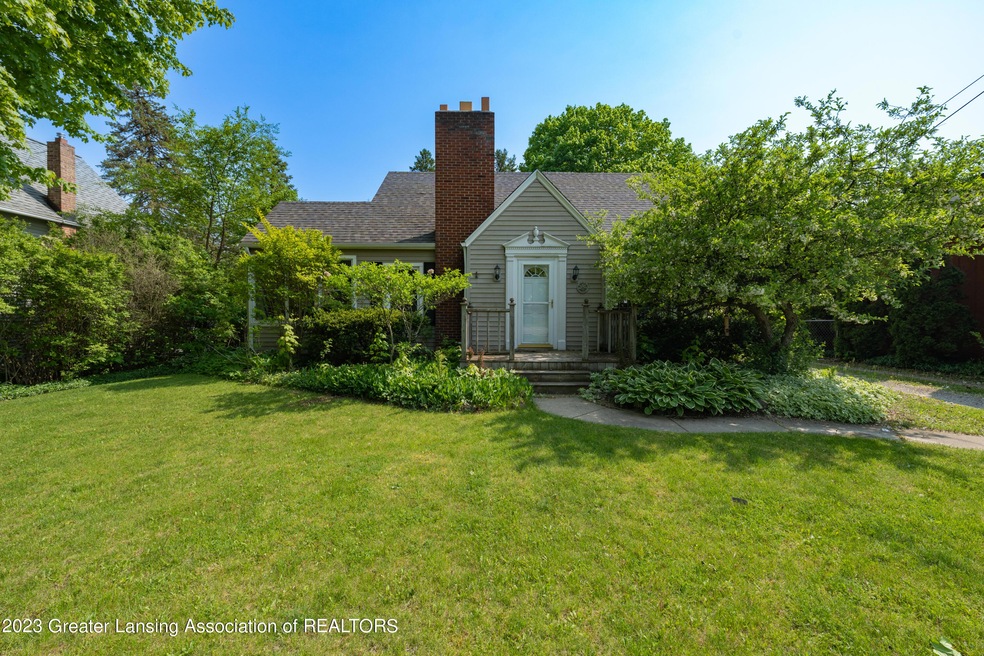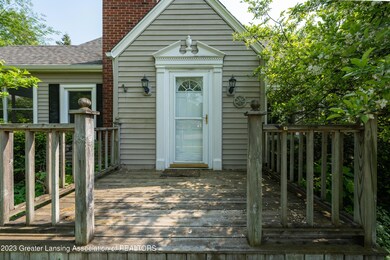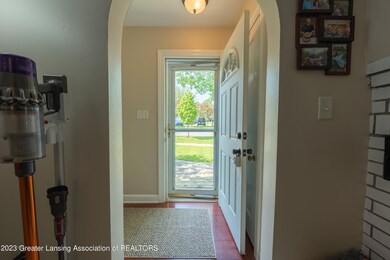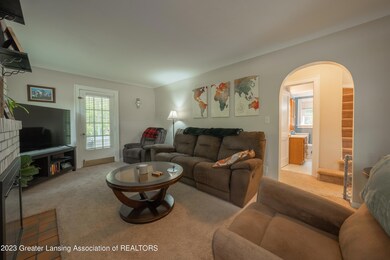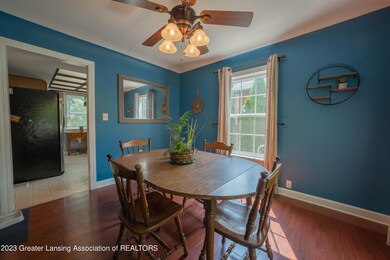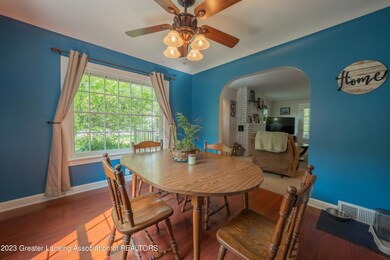
206 E Main St Dewitt, MI 48820
Highlights
- Downtown View
- Main Floor Primary Bedroom
- Forced Air Heating and Cooling System
- Scott Elementary School Rated A-
- Living Room
- 5-minute walk to Riverside Park
About This Home
As of June 2023Welcome to this cute cape cod right in heart of downtown DeWitt. This home has 3 bedroom and 1.5 baths. This home has updated kitchen cabinets and countertops. 4 seasons room with a new composite deck into the backyard. This is such a great starter home or for someone who loves being in walking distance to all the shops and restaurants in downtown. This home will not last long! Contact me today for a showing.
Last Agent to Sell the Property
Andrea Shokha
Home Towne Real Estate License #6501405499 Listed on: 05/18/2023
Home Details
Home Type
- Single Family
Est. Annual Taxes
- $2,878
Year Built
- Built in 1900
Lot Details
- 8,712 Sq Ft Lot
- Lot Dimensions are 66x132
- The property's road front is unimproved
- North Facing Home
Parking
- Gravel Driveway
Home Design
- Shingle Roof
- Vinyl Siding
Interior Spaces
- 1,015 Sq Ft Home
- 2-Story Property
- Ceiling Fan
- Wood Burning Fireplace
- Living Room
- Dining Room
- Downtown Views
Kitchen
- Electric Range
- Microwave
- Dishwasher
- Disposal
Bedrooms and Bathrooms
- 3 Bedrooms
- Primary Bedroom on Main
Laundry
- Dryer
- Washer
Basement
- Basement Fills Entire Space Under The House
- Laundry in Basement
Utilities
- Forced Air Heating and Cooling System
- Heating System Uses Natural Gas
- Well
- Gas Water Heater
- Water Softener
Ownership History
Purchase Details
Home Financials for this Owner
Home Financials are based on the most recent Mortgage that was taken out on this home.Purchase Details
Home Financials for this Owner
Home Financials are based on the most recent Mortgage that was taken out on this home.Similar Homes in Dewitt, MI
Home Values in the Area
Average Home Value in this Area
Purchase History
| Date | Type | Sale Price | Title Company |
|---|---|---|---|
| Warranty Deed | $190,500 | Diversified National Title | |
| Warranty Deed | $153,000 | Tri County Title Agency Llc |
Mortgage History
| Date | Status | Loan Amount | Loan Type |
|---|---|---|---|
| Open | $180,975 | New Conventional | |
| Previous Owner | $145,350 | New Conventional | |
| Previous Owner | $115,000 | Unknown | |
| Previous Owner | $28,450 | Credit Line Revolving | |
| Previous Owner | $30,000 | Unknown | |
| Previous Owner | $112,362 | FHA |
Property History
| Date | Event | Price | Change | Sq Ft Price |
|---|---|---|---|---|
| 06/26/2023 06/26/23 | Sold | $190,500 | +3.0% | $188 / Sq Ft |
| 05/21/2023 05/21/23 | Pending | -- | -- | -- |
| 05/18/2023 05/18/23 | For Sale | $185,000 | +20.9% | $182 / Sq Ft |
| 05/21/2019 05/21/19 | Sold | $153,000 | -4.3% | $83 / Sq Ft |
| 05/14/2019 05/14/19 | Pending | -- | -- | -- |
| 04/08/2019 04/08/19 | Price Changed | $159,900 | -5.9% | $87 / Sq Ft |
| 02/13/2019 02/13/19 | For Sale | $169,900 | -- | $93 / Sq Ft |
Tax History Compared to Growth
Tax History
| Year | Tax Paid | Tax Assessment Tax Assessment Total Assessment is a certain percentage of the fair market value that is determined by local assessors to be the total taxable value of land and additions on the property. | Land | Improvement |
|---|---|---|---|---|
| 2025 | $3,528 | $83,600 | $21,000 | $62,600 |
| 2024 | $2,644 | $78,000 | $19,200 | $58,800 |
| 2023 | $2,515 | $72,500 | $0 | $0 |
| 2022 | $2,878 | $66,800 | $18,200 | $48,600 |
| 2021 | $2,789 | $63,200 | $17,700 | $45,500 |
| 2020 | $2,725 | $60,800 | $16,500 | $44,300 |
| 2019 | $2,244 | $57,000 | $16,500 | $40,500 |
| 2018 | $3,077 | $58,600 | $16,500 | $42,100 |
| 2017 | $3,009 | $58,100 | $16,500 | $41,600 |
| 2016 | $3,003 | $56,100 | $14,900 | $41,200 |
| 2015 | -- | $52,700 | $0 | $0 |
| 2011 | -- | $49,800 | $0 | $0 |
Agents Affiliated with this Home
-
A
Seller's Agent in 2023
Andrea Shokha
Home Towne Real Estate
-

Seller's Agent in 2019
Lisa Nobach
Coldwell Banker Professionals-E.L.
(517) 285-9753
3 in this area
18 Total Sales
-
K
Buyer's Agent in 2019
Kristin Johansen
Coldwell Banker Professionals -Okemos
-
K
Buyer's Agent in 2019
Kristin Suttmoeller
RE/MAX Michigan
Map
Source: Greater Lansing Association of Realtors®
MLS Number: 273109
APN: 200-100-000-226-00
- The Amber Plan at Crowner Farms
- The Aspen Plan at Thomas Farms - Leisure Series
- The Crestview Plan at Crowner Farms - Designer Series
- The Birch Plan at Thomas Farms - Leisure Series
- The Channing Plan at Thomas Farms - Reflection Series
- The Mayfair Plan at Crowner Farms
- The Fitzgerald Plan at Crowner Farms - Americana Series
- The Stockton Plan at Crowner Farms
- The Georgetown Plan at Crowner Farms
- The Haven Plan at Thomas Farms - Reflection Series
- The Rowen Plan at Crowner Farms
- The Jamestown Plan at Crowner Farms - Designer Series
- The Wisteria Plan at Crowner Farms - Americana Series
- The Preston Plan at Crowner Farms - Americana Series
- The Grayson Plan at Crowner Farms - Americana Series
- The Hadley Plan at Crowner Farms - Americana Series
- The Sebastian Plan at Crowner Farms - Designer Series
- The Newport Plan at Crowner Farms - Designer Series
- The Balsam Plan at Crowner Farms - Americana Series
- The Willow Plan at Thomas Farms - Leisure Series
