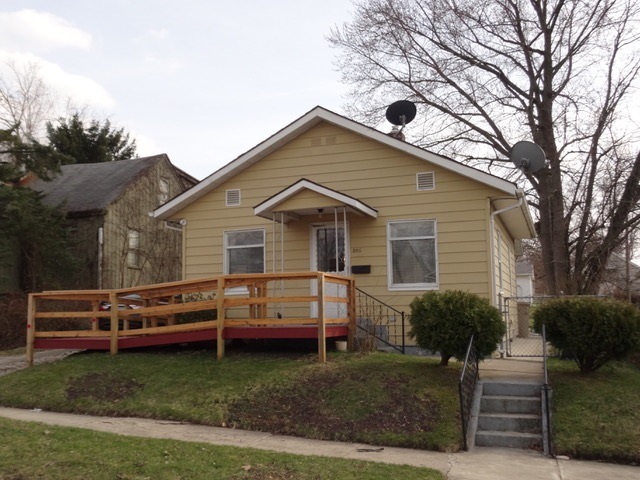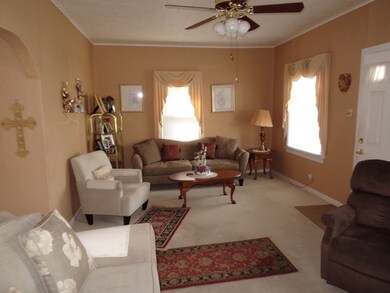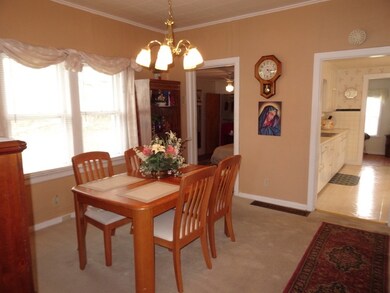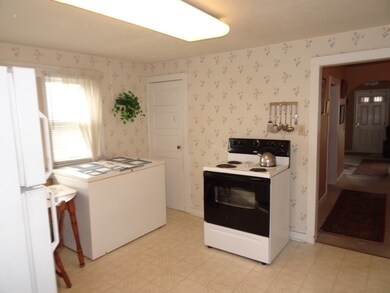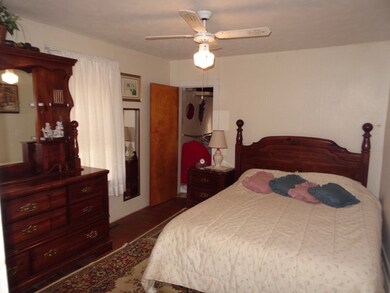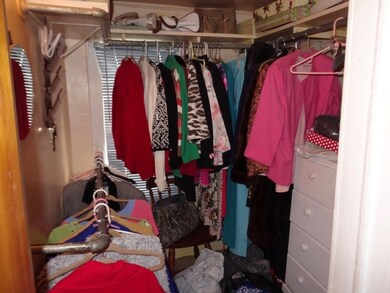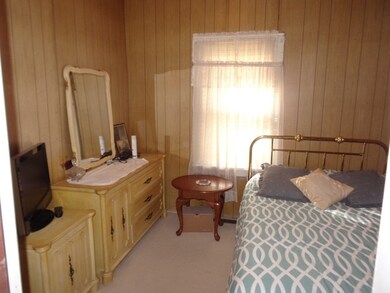
206 E Oakside St South Bend, IN 46614
Highlights
- Wood Flooring
- 1 Car Detached Garage
- Bungalow
- Formal Dining Room
- Eat-In Kitchen
- 4-minute walk to Monroe Elementary Playground
About This Home
As of September 2022Charming, traditional home on the south side of South Bend with steps and ramp leading to the front door. Central air, all appliances stay. Arched doorways and hardwood floors under carpet for added charm. Main floor laundry and large roll-in shower are great accessibility features. Eat-in kitchen plus a formal dining room for entertaining friends or family. One bedroom features a large closet! 1-car detached garage with service door from the fenced-in backyard. Full basement offers plenty of storage space. Some items may be purchased for a turnkey home.
Home Details
Home Type
- Single Family
Est. Annual Taxes
- $487
Year Built
- Built in 1918
Lot Details
- 6,203 Sq Ft Lot
- Lot Dimensions are 44x141
- Property is Fully Fenced
- Wood Fence
- Aluminum or Metal Fence
- Landscaped
Parking
- 1 Car Detached Garage
Home Design
- Bungalow
- Shingle Roof
- Asphalt Roof
Interior Spaces
- 1-Story Property
- Ceiling Fan
- Formal Dining Room
- Eat-In Kitchen
Flooring
- Wood
- Carpet
- Vinyl
Bedrooms and Bathrooms
- 2 Bedrooms
- 1 Full Bathroom
Laundry
- Laundry on main level
- Laundry Chute
Basement
- Basement Fills Entire Space Under The House
- Block Basement Construction
Utilities
- Forced Air Heating and Cooling System
- Heating System Uses Gas
Listing and Financial Details
- Assessor Parcel Number 71-08-24-182-003.000-026
Ownership History
Purchase Details
Home Financials for this Owner
Home Financials are based on the most recent Mortgage that was taken out on this home.Purchase Details
Home Financials for this Owner
Home Financials are based on the most recent Mortgage that was taken out on this home.Purchase Details
Purchase Details
Purchase Details
Purchase Details
Purchase Details
Purchase Details
Map
Similar Homes in South Bend, IN
Home Values in the Area
Average Home Value in this Area
Purchase History
| Date | Type | Sale Price | Title Company |
|---|---|---|---|
| Warranty Deed | -- | Fidelity National Title | |
| Deed | -- | -- | |
| Quit Claim Deed | -- | -- | |
| Quit Claim Deed | -- | -- | |
| Quit Claim Deed | -- | -- | |
| Quit Claim Deed | -- | -- | |
| Quit Claim Deed | -- | -- | |
| Quit Claim Deed | -- | -- | |
| Quit Claim Deed | -- | -- |
Mortgage History
| Date | Status | Loan Amount | Loan Type |
|---|---|---|---|
| Open | $69,896 | New Conventional |
Property History
| Date | Event | Price | Change | Sq Ft Price |
|---|---|---|---|---|
| 09/19/2022 09/19/22 | Sold | $73,575 | -8.0% | $72 / Sq Ft |
| 08/19/2022 08/19/22 | Pending | -- | -- | -- |
| 07/27/2022 07/27/22 | For Sale | $80,000 | +128.6% | $78 / Sq Ft |
| 08/18/2017 08/18/17 | Sold | $35,000 | -11.8% | $34 / Sq Ft |
| 07/21/2017 07/21/17 | Pending | -- | -- | -- |
| 03/15/2017 03/15/17 | For Sale | $39,700 | -- | $39 / Sq Ft |
Tax History
| Year | Tax Paid | Tax Assessment Tax Assessment Total Assessment is a certain percentage of the fair market value that is determined by local assessors to be the total taxable value of land and additions on the property. | Land | Improvement |
|---|---|---|---|---|
| 2024 | $1,098 | $104,200 | $4,500 | $99,700 |
| 2023 | $880 | $94,700 | $4,500 | $90,200 |
| 2022 | $880 | $79,100 | $4,500 | $74,600 |
| 2021 | $1,855 | $75,500 | $7,300 | $68,200 |
| 2020 | $1,540 | $62,400 | $6,000 | $56,400 |
| 2019 | $1,247 | $60,200 | $5,800 | $54,400 |
| 2018 | $1,290 | $51,400 | $5,000 | $46,400 |
| 2017 | $74 | $50,600 | $5,000 | $45,600 |
| 2016 | $33 | $43,900 | $4,300 | $39,600 |
| 2014 | -- | $43,300 | $4,300 | $39,000 |
Source: Indiana Regional MLS
MLS Number: 201710330
APN: 71-08-24-182-003.000-026
- 128 E Oakside St
- 241 E Fairview Ave
- 3123 S Saint Joseph St
- 145 E Tasher St
- 405 E Fairview Ave
- 2921 Erskine Blvd
- 18 W Tasher St
- 2517 Rush St
- 3205 S Michigan St
- 3212 S Saint Joseph St
- 315 E Dean St
- 305 E Dean St
- 546 Altgeld St
- 3407 S Michigan St
- 809 Donmoyer Ave
- 813 Donmoyer Ave
- 235 E Fox St
- 714 Altgeld St
- 220 E Donald St
- 419 Sherwood Ave
