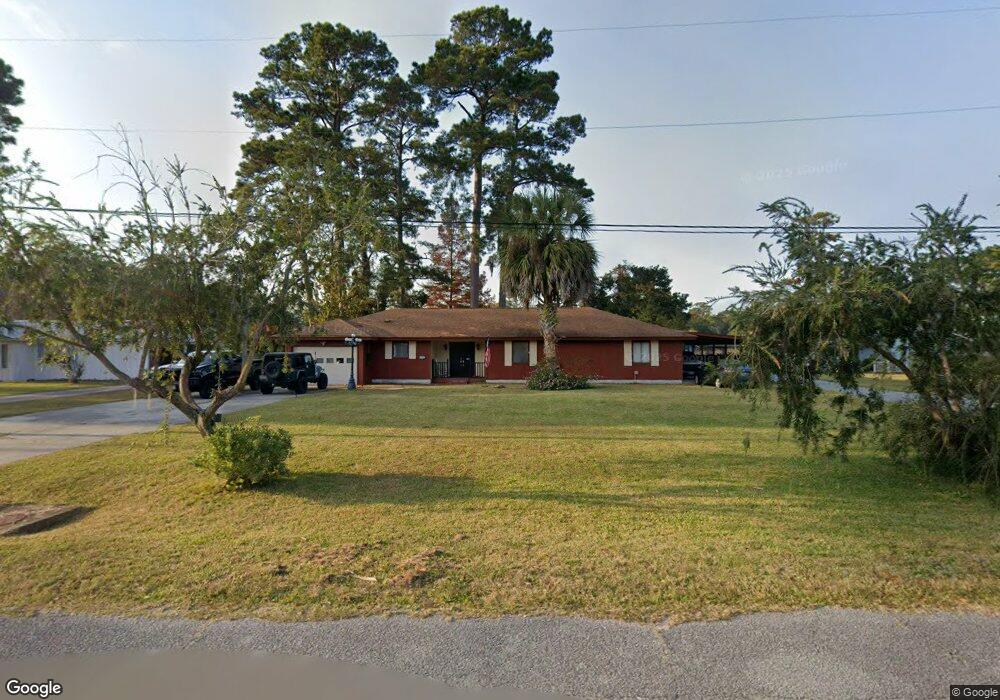206 E Point Dr Savannah, GA 31410
Talahi Island NeighborhoodEstimated Value: $479,264 - $571,000
3
Beds
2
Baths
2,082
Sq Ft
$254/Sq Ft
Est. Value
About This Home
This home is located at 206 E Point Dr, Savannah, GA 31410 and is currently estimated at $528,566, approximately $253 per square foot. 206 E Point Dr is a home located in Chatham County with nearby schools including Marshpoint Elementary School, Coastal Middle School, and Islands High School.
Ownership History
Date
Name
Owned For
Owner Type
Purchase Details
Closed on
Jun 25, 2020
Sold by
Orick Merri K
Bought by
Dunn Vicky Argueta and Dunn Thomas Paul
Current Estimated Value
Home Financials for this Owner
Home Financials are based on the most recent Mortgage that was taken out on this home.
Original Mortgage
$291,129
Outstanding Balance
$258,154
Interest Rate
3.1%
Mortgage Type
FHA
Estimated Equity
$270,412
Purchase Details
Closed on
Mar 6, 2015
Sold by
Watson Robert D
Bought by
Orick Merri K
Home Financials for this Owner
Home Financials are based on the most recent Mortgage that was taken out on this home.
Original Mortgage
$212,555
Interest Rate
3.75%
Mortgage Type
FHA
Create a Home Valuation Report for This Property
The Home Valuation Report is an in-depth analysis detailing your home's value as well as a comparison with similar homes in the area
Home Values in the Area
Average Home Value in this Area
Purchase History
| Date | Buyer | Sale Price | Title Company |
|---|---|---|---|
| Dunn Vicky Argueta | $296,500 | -- | |
| Orick Merri K | $228,900 | -- |
Source: Public Records
Mortgage History
| Date | Status | Borrower | Loan Amount |
|---|---|---|---|
| Open | Dunn Vicky Argueta | $291,129 | |
| Previous Owner | Orick Merri K | $212,555 |
Source: Public Records
Tax History
| Year | Tax Paid | Tax Assessment Tax Assessment Total Assessment is a certain percentage of the fair market value that is determined by local assessors to be the total taxable value of land and additions on the property. | Land | Improvement |
|---|---|---|---|---|
| 2025 | $4,007 | $119,400 | $61,760 | $57,640 |
| 2024 | $44 | $122,120 | $61,760 | $60,360 |
| 2023 | $4,444 | $129,320 | $61,760 | $67,560 |
| 2022 | $4,225 | $151,440 | $61,760 | $89,680 |
| 2021 | $4,525 | $118,600 | $58,960 | $59,640 |
| 2020 | $3,978 | $111,160 | $61,760 | $49,400 |
| 2019 | $4,062 | $115,840 | $61,760 | $54,080 |
| 2018 | $4,413 | $115,840 | $61,760 | $54,080 |
| 2017 | $3,050 | $122,680 | $68,600 | $54,080 |
| 2016 | $3,092 | $91,560 | $51,365 | $40,195 |
| 2015 | $1,491 | $108,520 | $67,200 | $41,320 |
| 2014 | $2,132 | $125,840 | $0 | $0 |
Source: Public Records
Map
Nearby Homes
- 302 E Point Dr
- 114 Melrose Ave
- 8001 US Highway 80 E Unit 103
- 22 River Walk
- 228 Bull River Bluff Dr
- 17 River Pointe Ct
- 11 River Trace Ct
- 2 Ole Oak Rd
- 21 River Trace Ct
- 106 Bull River Bluff Dr
- 100 Oyster Shell Rd Unit A-4
- 142 Bull River Bluff Dr
- 7313 Tropical Way
- 7311 Tropical Way
- 103 Shoals Dr Unit K12
- 628 Suncrest Blvd
- 27 Falligant Ave
- 9 Coquena Cir W
- 23 Highpoint Ct
- 212 Fish Hawk Ln
- 204 E Point Dr
- 208 E Point Dr
- 200 E Point Dr
- 201 E Point Dr
- 210 E Point Dr
- 117 E Point Dr
- 203 E Point Dr
- 115 E Point Dr
- 205 E Point Dr
- 113 E Point Dr
- 212 E Point Dr
- 112 E Point Dr
- 207 E Point Dr
- 111 E Point Dr
- 209 E Point Dr
- 211 E Point Dr
- 108 E Point Dr
- 109 E Point Dr Unit ID1244810P
- 109 E Point Dr Unit ID1244809P
- 109 E Point Dr Unit ID1244811P
Your Personal Tour Guide
Ask me questions while you tour the home.
