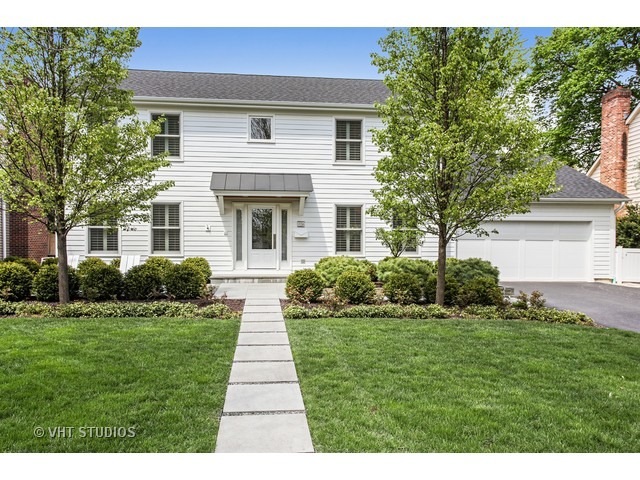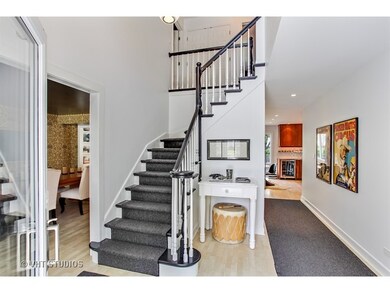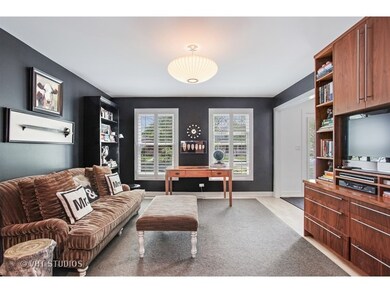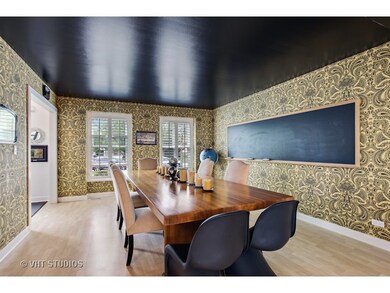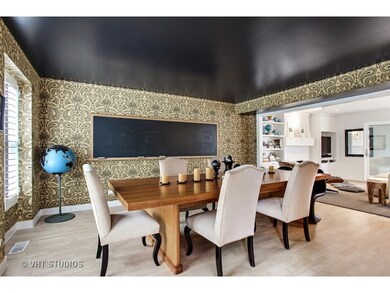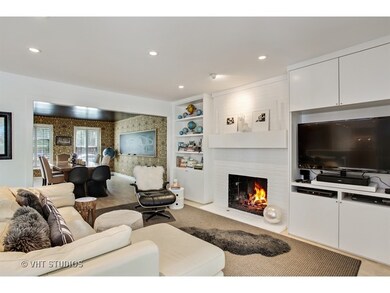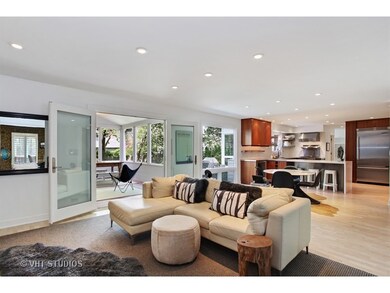
206 E Scranton Ave Lake Bluff, IL 60044
Highlights
- Colonial Architecture
- 5-minute walk to Lake Bluff Station
- Mud Room
- Lake Bluff Elementary School Rated A
- Recreation Room
- 3-minute walk to Village Green
About This Home
As of August 2018Fabulous designers' home with that "wow factor". Great open space with an abundance of light. Updated kitchen with all Viking appliances, white solid surface and stainless steel counter top. Eating area open to family room with fireplace. Large dining room and den with built ins. Amazing studio/playroom with poured concrete radiant heat floors and tons of windows. All bedrooms with California closets. Master bedroom with great built ins and gorgeous master bathroom. Marble radiant heat floors, solid surface double vanity, large shower, separate tub and toilet area. Sunroom off of family room with screens for the summer. Gorgeous outdoor area with fire table, bluestone and Ipe wood patio and decking with built in benches. Finished lower level with additional rec room and tons of storage. All new windows, roof, hardie board siding and so much more. Great in town location. Close to the train and the lake. Prepare to fall in love!
Last Agent to Sell the Property
Barb Hondros
@properties Listed on: 05/18/2016
Last Buyer's Agent
@properties Christie's International Real Estate License #475157129

Home Details
Home Type
- Single Family
Est. Annual Taxes
- $23,687
Year Built
- 1984
Parking
- Attached Garage
- Parking Included in Price
- Garage Is Owned
Home Design
- Colonial Architecture
Interior Spaces
- Mud Room
- Breakfast Room
- Recreation Room
- Play Room
- Screened Porch
- Storage Room
- Finished Basement
- Basement Fills Entire Space Under The House
Kitchen
- Breakfast Bar
- Kitchen Island
Bedrooms and Bathrooms
- Primary Bathroom is a Full Bathroom
- Dual Sinks
- Separate Shower
Utilities
- Central Air
- Heating System Uses Gas
- Lake Michigan Water
Listing and Financial Details
- Homeowner Tax Exemptions
Ownership History
Purchase Details
Home Financials for this Owner
Home Financials are based on the most recent Mortgage that was taken out on this home.Purchase Details
Home Financials for this Owner
Home Financials are based on the most recent Mortgage that was taken out on this home.Purchase Details
Home Financials for this Owner
Home Financials are based on the most recent Mortgage that was taken out on this home.Purchase Details
Home Financials for this Owner
Home Financials are based on the most recent Mortgage that was taken out on this home.Similar Homes in the area
Home Values in the Area
Average Home Value in this Area
Purchase History
| Date | Type | Sale Price | Title Company |
|---|---|---|---|
| Warranty Deed | $1,065,000 | Proper Title Llc | |
| Warranty Deed | $984,000 | Ct | |
| Interfamily Deed Transfer | -- | None Available | |
| Warranty Deed | $720,000 | Chicago Title Insurance Comp |
Mortgage History
| Date | Status | Loan Amount | Loan Type |
|---|---|---|---|
| Open | $852,000 | Adjustable Rate Mortgage/ARM | |
| Previous Owner | $402,400 | New Conventional | |
| Previous Owner | $417,000 | New Conventional | |
| Previous Owner | $75,000 | Credit Line Revolving | |
| Previous Owner | $25,000 | Credit Line Revolving | |
| Previous Owner | $576,000 | Purchase Money Mortgage | |
| Previous Owner | $145,218 | Unknown | |
| Previous Owner | $150,000 | Unknown |
Property History
| Date | Event | Price | Change | Sq Ft Price |
|---|---|---|---|---|
| 08/27/2018 08/27/18 | Sold | $1,065,000 | -3.2% | $369 / Sq Ft |
| 06/29/2018 06/29/18 | Pending | -- | -- | -- |
| 06/25/2018 06/25/18 | For Sale | $1,100,000 | +11.8% | $381 / Sq Ft |
| 09/02/2016 09/02/16 | Sold | $983,700 | -1.1% | $341 / Sq Ft |
| 05/23/2016 05/23/16 | Pending | -- | -- | -- |
| 05/18/2016 05/18/16 | For Sale | $995,000 | -- | $345 / Sq Ft |
Tax History Compared to Growth
Tax History
| Year | Tax Paid | Tax Assessment Tax Assessment Total Assessment is a certain percentage of the fair market value that is determined by local assessors to be the total taxable value of land and additions on the property. | Land | Improvement |
|---|---|---|---|---|
| 2024 | $23,687 | $359,700 | $120,762 | $238,938 |
| 2023 | $21,702 | $325,080 | $109,139 | $215,941 |
| 2022 | $21,702 | $306,777 | $102,994 | $203,783 |
| 2021 | $20,948 | $304,131 | $102,106 | $202,025 |
| 2020 | $20,490 | $305,813 | $102,671 | $203,142 |
| 2019 | $19,759 | $300,199 | $100,786 | $199,413 |
| 2018 | $9,528 | $281,123 | $111,666 | $169,457 |
| 2017 | $17,495 | $276,423 | $109,799 | $166,624 |
| 2016 | $16,864 | $263,110 | $104,511 | $158,599 |
| 2015 | $15,805 | $247,750 | $98,410 | $149,340 |
| 2014 | $13,507 | $214,259 | $88,353 | $125,906 |
| 2012 | $12,687 | $216,117 | $89,119 | $126,998 |
Agents Affiliated with this Home
-
Ashlea Holland

Seller's Agent in 2018
Ashlea Holland
@ Properties
(312) 256-3734
39 Total Sales
-
Stephanie Kuang

Seller Co-Listing Agent in 2018
Stephanie Kuang
@ Properties
(708) 369-2834
49 Total Sales
-
N
Buyer's Agent in 2018
Non Member
NON MEMBER
-
B
Seller's Agent in 2016
Barb Hondros
@properties
Map
Source: Midwest Real Estate Data (MRED)
MLS Number: MRD09229867
APN: 12-21-112-015
- 120 E Scranton Ave Unit 202
- 120 E Scranton Ave Unit 203
- 120 E Scranton Ave Unit 201
- 120 E Scranton Ave Unit 102
- 120 E Scranton Ave Unit 103
- 317 E Center Ave
- 214 E Woodland Rd
- 323 E Washington Ave
- 333 E Center Ave
- 14 E Woodland Rd
- 300 E Blodgett Ave
- 348 Foss Ct
- 666 Maple Ave
- 186 W Scranton Ave
- 130 Ravine Forest Dr
- 621 E Prospect Ave
- 660 Lincoln Ave
- 700 Crabtree Ln
- 546 Lakeland Dr
- 135 E Hawthorne Ct
