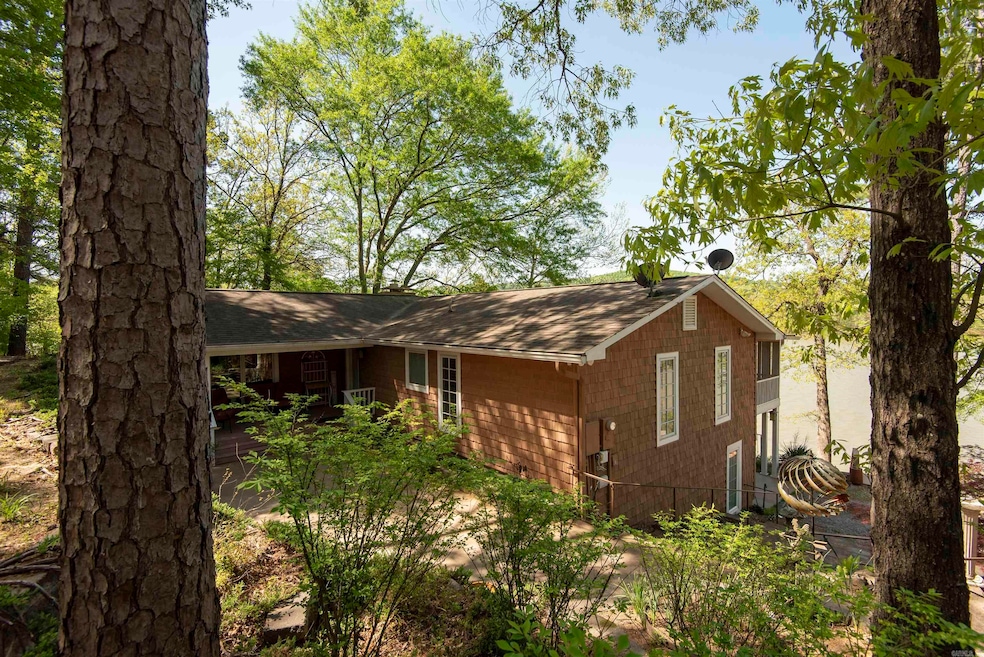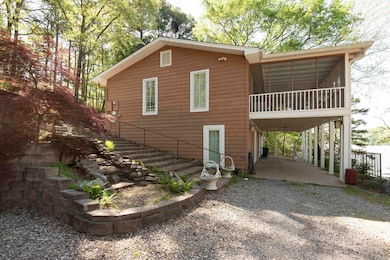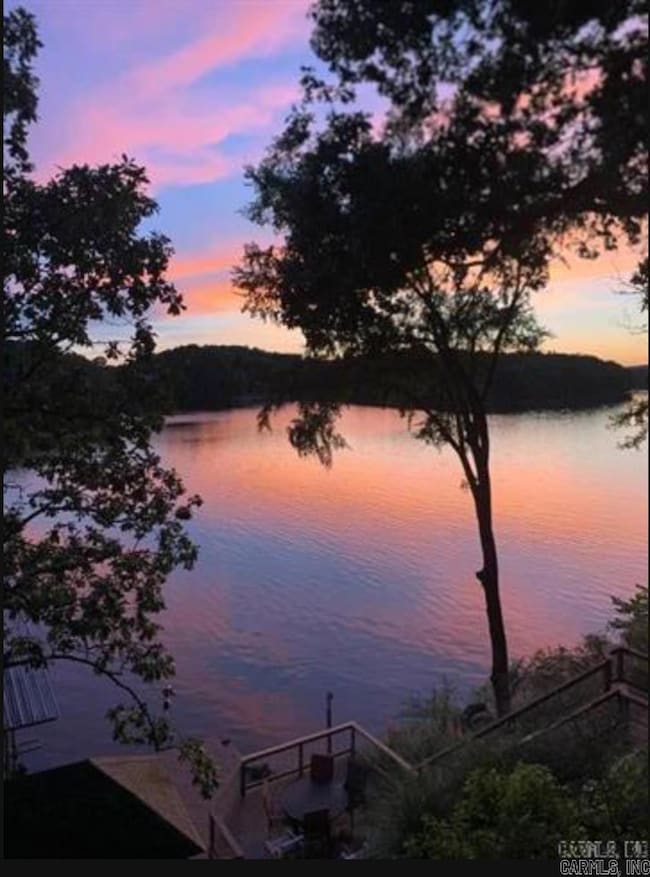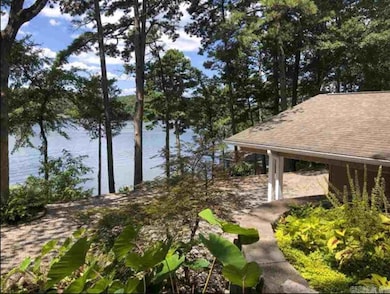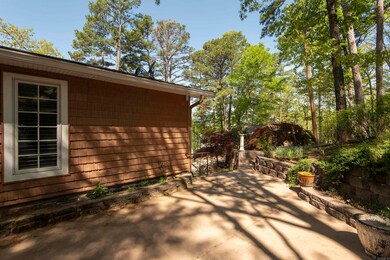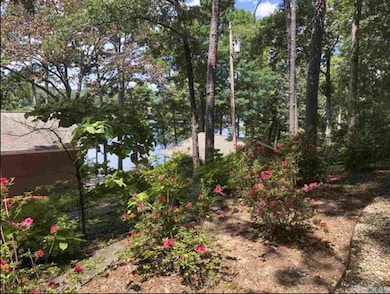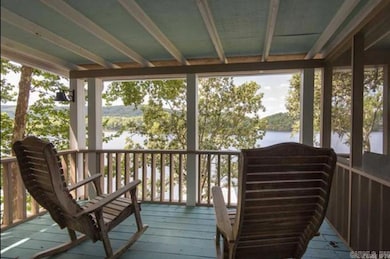
206 Fadas Rd Malvern, AR 72104
Estimated payment $3,429/month
Highlights
- Boathouse
- Guest House
- Community Stalls
- Lake Front
- Swim Dock
- Lakefront Common Area
About This Home
Phenomenal Lake Catherine home. Main house has separate dining room, office, elevator and staircase, butler's pantry, two large living spaces with electric marble fireplaces, separate laundry room, security system, screened-in porch overlooking lake and state park, whole-house generator. Tons of storage and plenty of space for everyone to spread out. Watch the eagles from majestic picture windows in upstairs family room or from the large screened-in porch. Professional landscaping, walking paths, lighted driveway, remodeled boat house with fireplace, half bath and kitchenette. Property also has plenty of covered parking, a treehouse with spiral staircase and workshop. Swim dock, fishing dock, covered space on the water for jet skis or kayaks. Make us an offer!!
Listing Agent
Berkshire Hathaway HomeServices Arkansas Realty Listed on: 04/14/2025

Home Details
Home Type
- Single Family
Est. Annual Taxes
- $3,000
Year Built
- Built in 1971
Lot Details
- 2 Acre Lot
- Lake Front
- Rural Setting
- Partially Fenced Property
- Lot Sloped Down
- Sprinkler System
Property Views
- Lake
- Scenic Vista
Home Design
- Bungalow
- Split Level Home
- Combination Foundation
- Frame Construction
- Composition Roof
Interior Spaces
- 3,320 Sq Ft Home
- 1.5-Story Property
- Elevator
- Wet Bar
- Built-in Bookshelves
- Bar Fridge
- Paneling
- Ceiling Fan
- Multiple Fireplaces
- Electric Fireplace
- Insulated Windows
- Great Room
- Family Room
- Formal Dining Room
- Home Office
- Game Room
- Workshop
- Screened Porch
Kitchen
- Hearth Room
- Breakfast Bar
- Built-In Double Oven
- Electric Range
- Stove
- Microwave
- Plumbed For Ice Maker
- Dishwasher
- Disposal
Flooring
- Wood
- Stone
Bedrooms and Bathrooms
- 5 Bedrooms
- 3 Full Bathrooms
- Walk-in Shower
Laundry
- Laundry Room
- Washer Hookup
Home Security
- Home Security System
- Fire and Smoke Detector
Parking
- 3 Car Garage
- Carport
Outdoor Features
- Boathouse
- Swim Dock
- Stream or River on Lot
- Lakefront Common Area
- Community Stalls
- Deck
- Patio
- Outdoor Storage
Utilities
- Central Heating and Cooling System
- Power Generator
- Electric Water Heater
- Septic System
Additional Features
- Wheelchair Access
- Guest House
Community Details
- Community Lake
Map
Home Values in the Area
Average Home Value in this Area
Tax History
| Year | Tax Paid | Tax Assessment Tax Assessment Total Assessment is a certain percentage of the fair market value that is determined by local assessors to be the total taxable value of land and additions on the property. | Land | Improvement |
|---|---|---|---|---|
| 2024 | $3,895 | $77,400 | $15,200 | $62,200 |
| 2023 | $3,970 | $77,400 | $15,200 | $62,200 |
| 2022 | $4,020 | $77,400 | $15,200 | $62,200 |
| 2021 | $2,541 | $77,400 | $15,200 | $62,200 |
| 2020 | $2,509 | $60,510 | $15,275 | $45,235 |
| 2019 | $2,489 | $60,510 | $15,275 | $45,235 |
| 2018 | $2,062 | $60,510 | $15,275 | $45,235 |
| 2017 | $2,044 | $60,510 | $15,275 | $45,235 |
| 2016 | $2,377 | $49,329 | $9,560 | $39,769 |
| 2015 | $1,999 | $48,765 | $9,560 | $39,205 |
| 2014 | $1,864 | $45,949 | $9,560 | $36,389 |
Property History
| Date | Event | Price | Change | Sq Ft Price |
|---|---|---|---|---|
| 06/24/2025 06/24/25 | For Sale | $599,000 | 0.0% | $180 / Sq Ft |
| 06/20/2025 06/20/25 | Pending | -- | -- | -- |
| 05/13/2025 05/13/25 | Price Changed | $599,000 | -4.5% | $180 / Sq Ft |
| 05/10/2025 05/10/25 | Price Changed | $627,000 | -1.6% | $189 / Sq Ft |
| 04/14/2025 04/14/25 | For Sale | $637,000 | +15.8% | $192 / Sq Ft |
| 09/14/2020 09/14/20 | Sold | $550,000 | -4.3% | $166 / Sq Ft |
| 08/24/2020 08/24/20 | For Sale | $575,000 | -- | $173 / Sq Ft |
Purchase History
| Date | Type | Sale Price | Title Company |
|---|---|---|---|
| Warranty Deed | $525,000 | American Abstract & Title | |
| Warranty Deed | $850,000 | Bridges Buckley | |
| Trustee Deed | $550,000 | Pulaski County Title | |
| Warranty Deed | -- | -- | |
| Warranty Deed | $137,000 | -- | |
| Warranty Deed | $110,000 | -- |
Mortgage History
| Date | Status | Loan Amount | Loan Type |
|---|---|---|---|
| Previous Owner | $289,500 | Stand Alone Refi Refinance Of Original Loan | |
| Previous Owner | $240,000 | No Value Available | |
| Previous Owner | $110,000 | No Value Available | |
| Previous Owner | $40,000 | No Value Available |
Similar Homes in Malvern, AR
Source: Cooperative Arkansas REALTORS® MLS
MLS Number: 25014275
APN: 633-08003-000
- 111 Oyster Bay Overlook
- 111 Medinah Overlook
- 109 Medinah Overlook
- 789 Plum Hollow Blvd
- 209 Hollow Tree Rd
- 206 Avonshire Terrace
- 208 Avonshire Terrace
- 2038 U S 270
- 612 Independence Dr
- 2038 Highway 270
- 2412 Highway 270
- 2412 U S 270
- Lot 152 Spyglass Rd
- 112 Fairchild Point
- Lot 102 & 103 Marsh Harbor
- 505 Independence Dr
- 3805 Independence Dr
- Lots 552 & 553 Winterhaven Dr
- TBD Independence Dr
- Lot 1612 Independence Dr
