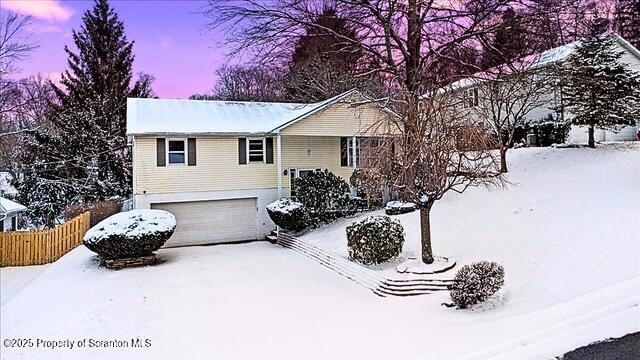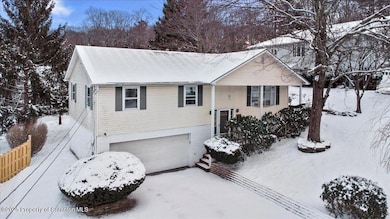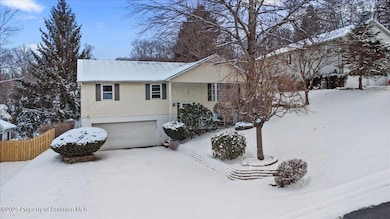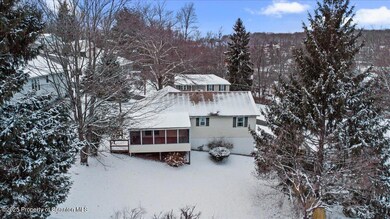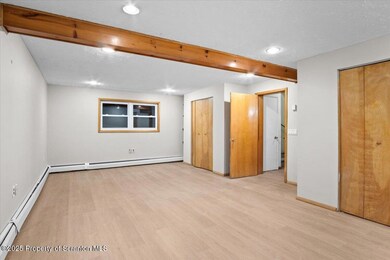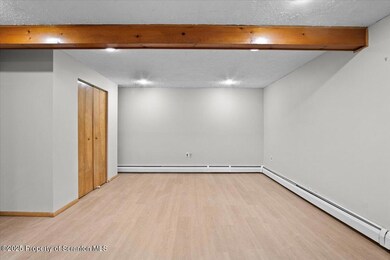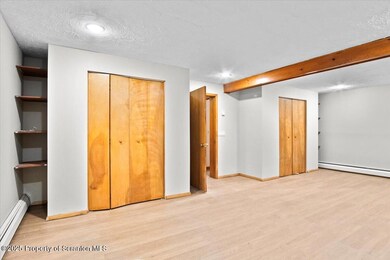
206 Florence Dr Clarks Summit, PA 18411
Highlights
- Open Floorplan
- Wood Flooring
- 2 Car Attached Garage
- Abington Heights High School Rated A-
- Covered patio or porch
- Living Room
About This Home
As of March 2025Welcome to your turnkey and affordable home in the Abingtons! Nestled in a desirable Clarks Summit neighborhood, this bright and airy bilevel home blends the perfect combination of comfort, style, and location. Located only minutes from the elementary school, this home offers convenience to schools, shopping and restaurants. Brand new carpeting and new flooring in the lower-level family room complete the home along with its genuine hardwood flooring. This beautiful bilevel is sure to please with its warm atmosphere and open concept living. The upper level offers 3 bedrooms, plenty of natural light, ample closet space, open concept living/dining areas, and a full bathroom. The lower level has been beautifully done boasting a large family room with beautiful wooden beam, new flooring, and fresh paint. This space could also be used as a very large fourth bedroom, office, or playroom area.The lower level also offers a second bathroom with washer and dryer, newer hot water heater and furnace to keep you nice and toasty on those cold winter nights. Additionally, this home comes complete with a screened-in sunroom where you can relax and enjoy your tranquil surroundings.Please do not wait on this one. Homes in this area do not last long!
Last Agent to Sell the Property
Cobblestone Real Estate LLC License #RS353851 Listed on: 01/07/2025
Home Details
Home Type
- Single Family
Est. Annual Taxes
- $5,035
Year Built
- Built in 1974
Lot Details
- 0.27 Acre Lot
- Lot Dimensions are 70x125x80x125
- Landscaped
- Property is zoned R1
Parking
- 2 Car Attached Garage
- Front Facing Garage
- Driveway
Home Design
- Brick Exterior Construction
- Combination Foundation
- Block Foundation
- Fire Rated Drywall
- Shingle Roof
- Vinyl Siding
Interior Spaces
- 2-Story Property
- Open Floorplan
- Ceiling Fan
- Family Room
- Living Room
- Dining Room
Kitchen
- Range
- Dishwasher
Flooring
- Wood
- Carpet
- Vinyl
Bedrooms and Bathrooms
- 3 Bedrooms
Laundry
- Laundry on lower level
- Laundry in Bathroom
- Dryer
- Washer
Finished Basement
- Heated Basement
- Interior Basement Entry
Outdoor Features
- Covered patio or porch
- Rain Gutters
Utilities
- Baseboard Heating
- Heating System Uses Natural Gas
Listing and Financial Details
- Assessor Parcel Number 1001001002000
- $22,000 per year additional tax assessments
Ownership History
Purchase Details
Home Financials for this Owner
Home Financials are based on the most recent Mortgage that was taken out on this home.Purchase Details
Similar Homes in Clarks Summit, PA
Home Values in the Area
Average Home Value in this Area
Purchase History
| Date | Type | Sale Price | Title Company |
|---|---|---|---|
| Deed | $230,000 | None Listed On Document | |
| Deed | $47,500 | -- |
Mortgage History
| Date | Status | Loan Amount | Loan Type |
|---|---|---|---|
| Open | $172,500 | New Conventional |
Property History
| Date | Event | Price | Change | Sq Ft Price |
|---|---|---|---|---|
| 07/01/2025 07/01/25 | Pending | -- | -- | -- |
| 06/19/2025 06/19/25 | For Sale | $309,900 | +34.7% | $175 / Sq Ft |
| 03/19/2025 03/19/25 | Sold | $230,000 | -9.7% | $130 / Sq Ft |
| 01/30/2025 01/30/25 | Pending | -- | -- | -- |
| 01/07/2025 01/07/25 | For Sale | $254,700 | -- | $144 / Sq Ft |
Tax History Compared to Growth
Tax History
| Year | Tax Paid | Tax Assessment Tax Assessment Total Assessment is a certain percentage of the fair market value that is determined by local assessors to be the total taxable value of land and additions on the property. | Land | Improvement |
|---|---|---|---|---|
| 2025 | $5,790 | $22,000 | $3,000 | $19,000 |
| 2024 | $4,901 | $22,000 | $3,000 | $19,000 |
| 2023 | $4,901 | $22,000 | $3,000 | $19,000 |
| 2022 | $4,759 | $22,000 | $3,000 | $19,000 |
| 2021 | $4,759 | $22,000 | $3,000 | $19,000 |
| 2020 | $4,715 | $22,000 | $3,000 | $19,000 |
| 2019 | $4,572 | $22,000 | $3,000 | $19,000 |
| 2018 | $4,534 | $22,000 | $3,000 | $19,000 |
| 2017 | $4,556 | $22,000 | $3,000 | $19,000 |
| 2016 | $2,519 | $22,000 | $3,000 | $19,000 |
| 2015 | -- | $22,000 | $3,000 | $19,000 |
| 2014 | -- | $22,000 | $3,000 | $19,000 |
Agents Affiliated with this Home
-
Kyle Savage

Seller's Agent in 2025
Kyle Savage
Christian Saunders Real Estate
(570) 335-0730
5 in this area
119 Total Sales
-
Casie Lynott
C
Seller's Agent in 2025
Casie Lynott
Cobblestone Real Estate LLC
(570) 687-5671
2 in this area
57 Total Sales
-
Mariam Siddiqui
M
Buyer's Agent in 2025
Mariam Siddiqui
ERA One Source Realty
(570) 230-4700
3 in this area
76 Total Sales
Map
Source: Greater Scranton Board of REALTORS®
MLS Number: GSBSC250090
APN: 1001001002000
- 33 Hedge Row Run
- 308 Marion St
- 336 Grand Ave
- Lot 10 Colvin Estates
- 1001 Woodland Way
- 1372 Pennsylvania 307
- 1024 Sleepy Hollow Rd
- 116 Nichols St
- 308 Melrose Ave
- 1200 Merion Cir
- 206 Oak Hill Cir
- 213 Colburn Ave
- 113 Claremont Ave
- 113 Knapp Rd
- 129 Wyndham Rd
- 34 Wyndham Rd
- 104 Sturbridge Rd
- 505 Main Ave
- 310 Crest Dr
- 121 Fern Way
