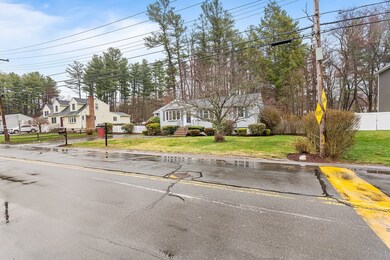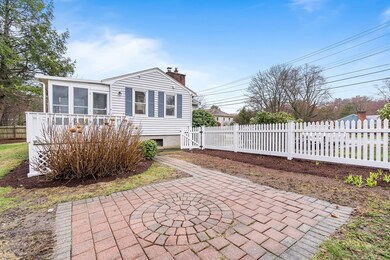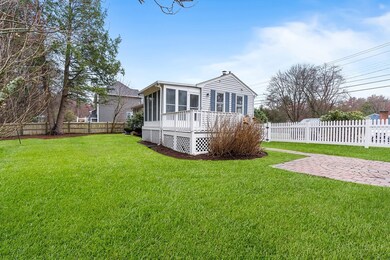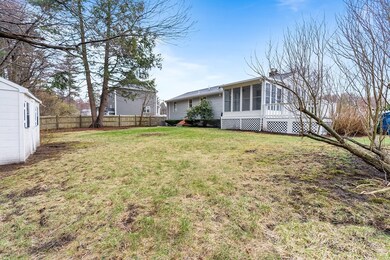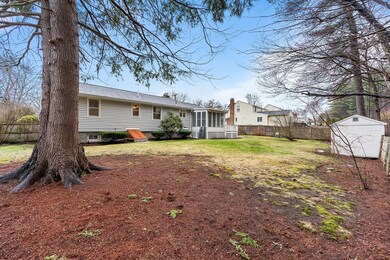
206 Fox Hill Rd Burlington, MA 01803
North Burlington NeighborhoodHighlights
- Medical Services
- Open Floorplan
- Property is near public transit
- Burlington High School Rated A-
- Deck
- Ranch Style House
About This Home
As of May 2025Welcome to 206 Fox Hill Rd—an exceptional, fully renovated ranch in sought-after Burlington! Set on a large, level lot, this home features three bedrooms and 1.5 beautifully updated baths. The kitchen shines with quartz countertops, new cabinets, modern appliances, and designer lighting. Enjoy hardwood flooring throughout, a cozy gas fireplace, and a finished basement with new carpet, full bath, laundry area, and storage. Updates include new LED lighting, interior/exterior doors, oil tank, electrical panel, and dual sump system. Outdoor living is a dream with a new PVC fence, paver patio, deck, storage shed, and sunroom. Freshly painted throughout with custom finishes and recessed lighting. Located near the new Fox Hill Elementary, shopping, town services, and more—this turn-key home blends modern comfort with timeless charm. Don’t miss it!
Last Agent to Sell the Property
francesca driscoll
Redfin Corp. Listed on: 04/10/2025

Home Details
Home Type
- Single Family
Est. Annual Taxes
- $5,413
Year Built
- Built in 1962
Lot Details
- 0.51 Acre Lot
- Fenced Yard
- Fenced
- Level Lot
- Property is zoned RO
Home Design
- Ranch Style House
- Shingle Roof
- Concrete Perimeter Foundation
Interior Spaces
- Open Floorplan
- Recessed Lighting
- Light Fixtures
- Bay Window
- Living Room with Fireplace
- Sun or Florida Room
- Home Security System
Kitchen
- Range
- Microwave
- Dishwasher
- Stainless Steel Appliances
- Solid Surface Countertops
Flooring
- Wood
- Wall to Wall Carpet
- Tile
- Vinyl
Bedrooms and Bathrooms
- 3 Bedrooms
Finished Basement
- Basement Fills Entire Space Under The House
- Interior Basement Entry
- Sump Pump
Parking
- 4 Car Parking Spaces
- Driveway
- Paved Parking
- Open Parking
- Off-Street Parking
Outdoor Features
- Bulkhead
- Deck
- Patio
- Outdoor Storage
- Porch
Location
- Property is near public transit
- Property is near schools
Utilities
- Central Air
- Heating System Uses Oil
- Baseboard Heating
- Water Heater
Listing and Financial Details
- Assessor Parcel Number M:000012 P:000143,390619
Community Details
Overview
- No Home Owners Association
Amenities
- Medical Services
- Shops
- Coin Laundry
Recreation
- Park
- Jogging Path
Ownership History
Purchase Details
Home Financials for this Owner
Home Financials are based on the most recent Mortgage that was taken out on this home.Purchase Details
Home Financials for this Owner
Home Financials are based on the most recent Mortgage that was taken out on this home.Purchase Details
Similar Homes in Burlington, MA
Home Values in the Area
Average Home Value in this Area
Purchase History
| Date | Type | Sale Price | Title Company |
|---|---|---|---|
| Deed | $880,000 | None Available | |
| Fiduciary Deed | $640,000 | None Available | |
| Fiduciary Deed | $640,000 | None Available | |
| Deed | -- | -- |
Mortgage History
| Date | Status | Loan Amount | Loan Type |
|---|---|---|---|
| Open | $510,401 | Purchase Money Mortgage | |
| Previous Owner | $930,000 | Adjustable Rate Mortgage/ARM | |
| Previous Owner | $140,000 | Credit Line Revolving | |
| Previous Owner | $140,000 | No Value Available | |
| Previous Owner | $120,000 | No Value Available | |
| Previous Owner | $85,000 | No Value Available | |
| Previous Owner | $40,000 | No Value Available |
Property History
| Date | Event | Price | Change | Sq Ft Price |
|---|---|---|---|---|
| 05/30/2025 05/30/25 | Sold | $880,000 | 0.0% | $507 / Sq Ft |
| 04/15/2025 04/15/25 | Pending | -- | -- | -- |
| 04/10/2025 04/10/25 | For Sale | $879,900 | +37.5% | $507 / Sq Ft |
| 12/18/2024 12/18/24 | Sold | $640,000 | -8.6% | $523 / Sq Ft |
| 10/19/2024 10/19/24 | Pending | -- | -- | -- |
| 09/17/2024 09/17/24 | For Sale | $699,900 | 0.0% | $572 / Sq Ft |
| 08/22/2024 08/22/24 | Pending | -- | -- | -- |
| 08/19/2024 08/19/24 | For Sale | $699,900 | -- | $572 / Sq Ft |
Tax History Compared to Growth
Tax History
| Year | Tax Paid | Tax Assessment Tax Assessment Total Assessment is a certain percentage of the fair market value that is determined by local assessors to be the total taxable value of land and additions on the property. | Land | Improvement |
|---|---|---|---|---|
| 2025 | $5,413 | $625,100 | $425,600 | $199,500 |
| 2024 | $5,226 | $584,600 | $403,500 | $181,100 |
| 2023 | $4,964 | $528,100 | $350,500 | $177,600 |
| 2022 | $4,874 | $489,800 | $319,500 | $170,300 |
| 2021 | $4,585 | $460,800 | $290,500 | $170,300 |
| 2020 | $4,451 | $461,700 | $290,500 | $171,200 |
| 2019 | $4,250 | $405,500 | $271,500 | $134,000 |
| 2018 | $0 | $387,200 | $258,500 | $128,700 |
| 2017 | $3,984 | $387,200 | $258,500 | $128,700 |
| 2016 | $3,949 | $344,600 | $220,500 | $124,100 |
| 2015 | $3,911 | $344,600 | $220,500 | $124,100 |
| 2014 | $3,877 | $323,100 | $200,500 | $122,600 |
Agents Affiliated with this Home
-
f
Seller's Agent in 2025
francesca driscoll
Redfin Corp.
-
Michael Austin

Buyer's Agent in 2025
Michael Austin
Austin Realty Group
(662) 393-8888
24 in this area
112 Total Sales
-
Gina DiRocco

Seller's Agent in 2024
Gina DiRocco
Berkshire Hathaway HomeServices Commonwealth Real Estate
(617) 365-9317
1 in this area
29 Total Sales
Map
Source: MLS Property Information Network (MLS PIN)
MLS Number: 73358206
APN: BURL-000012-000000-000143
- 12 Tinkham Ave
- 135 Mill St
- 86 Drake Rd
- 220 Mill St
- 6 Arthur Woods Ave
- 25 Mill Rd
- 245 Cambridge St Unit 107
- 235 Cambridge St Unit 102
- 1 Harvard Ave
- 1 Leopold St
- 17 Phyllis Ave
- 9 Stephanie St
- 1 Eleanor Dr
- 19 Ledgewood Dr
- 12 Sandra Ave
- 197 Winn St
- 4 Brookside Ln
- 138 Chestnut St Unit 138
- 15 Princeton Rd
- 364 Chestnut St


