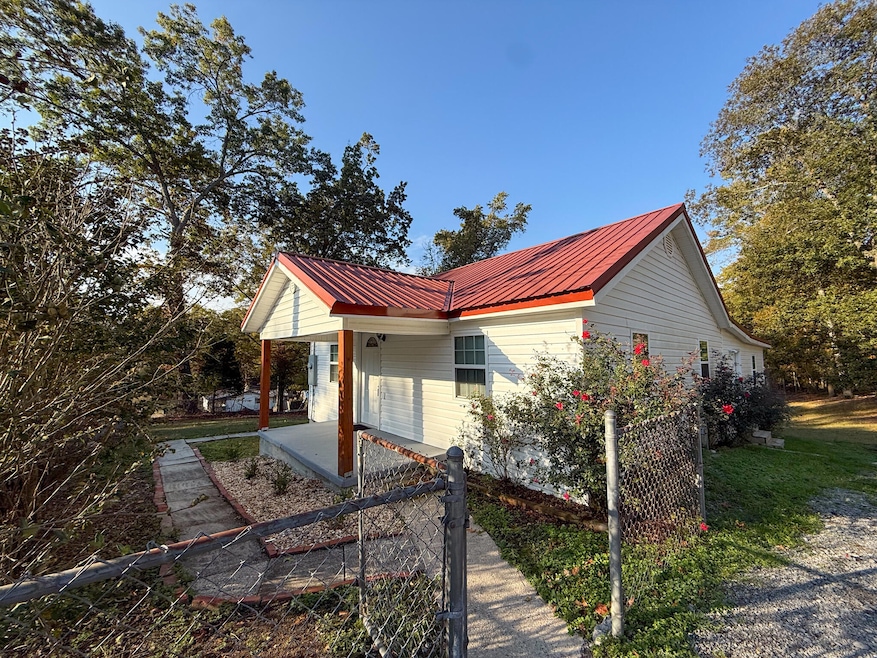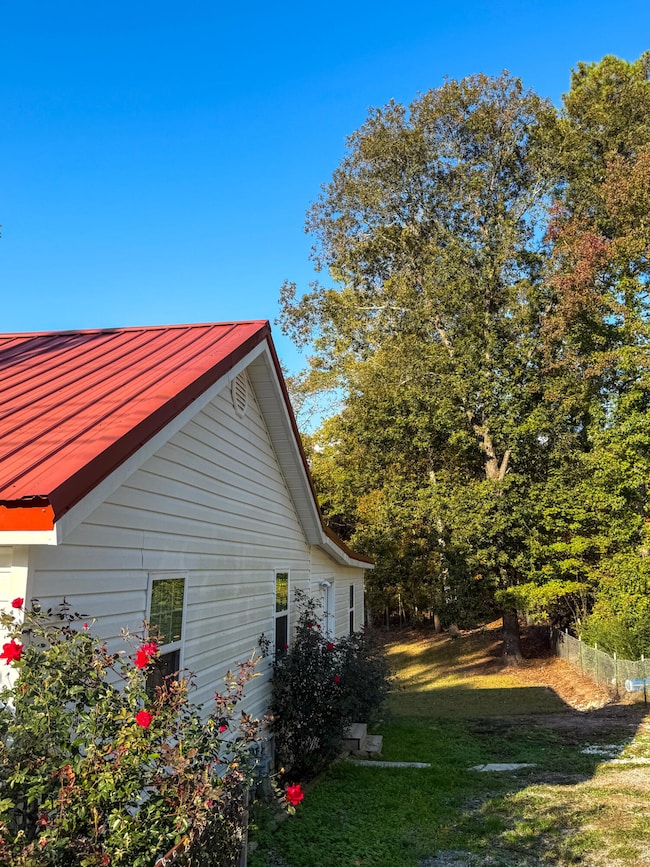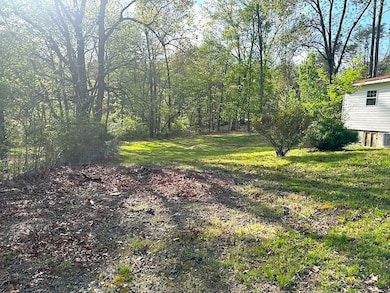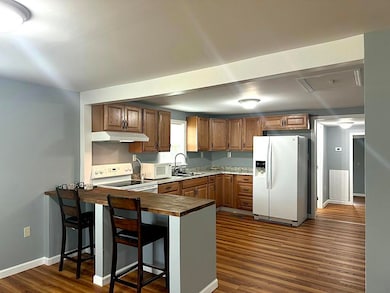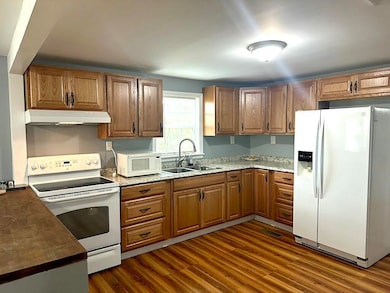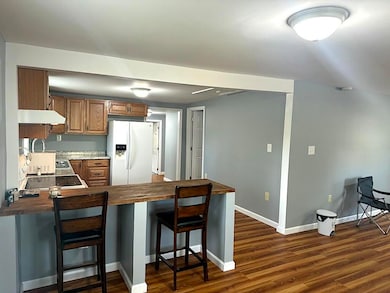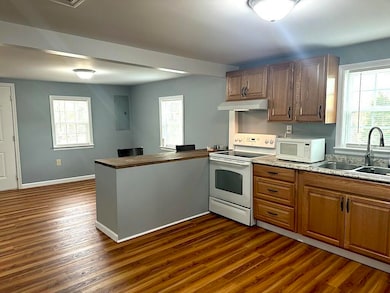
206 Glenn St La Fayette, GA 30728
Estimated payment $1,021/month
Highlights
- Open Floorplan
- Covered Patio or Porch
- Luxury Vinyl Tile Flooring
- No HOA
- Laundry Room
- Central Heating and Cooling System
About This Home
Better than new! Home was extensively renovated giving the home all the touches of new construction. LVP flooring throughout the home with lots of natural light. Open floor plan is perfect for family gathering or entertaining. Kitchen opens to the great room. Other home features include new HVAC system in 2024, laundry room, three bedrooms, covered front porch and metal roof. There is an abundance of yard area for kids to play or just cookouts and relaxing. Again, recently renovated with passing strict guidelines and inspection by the City of Lafayette. Move in ready!
Listing Agent
Real Estate Partners Chattanooga LLC License #253587 Listed on: 04/05/2025

Home Details
Home Type
- Single Family
Est. Annual Taxes
- $253
Year Built
- Built in 1937 | Remodeled
Lot Details
- 0.46 Acre Lot
- Lot Dimensions are 100 x 205
- Chain Link Fence
- Level Lot
Home Design
- Block Foundation
- Metal Roof
- Vinyl Siding
Interior Spaces
- 1,144 Sq Ft Home
- 1-Story Property
- Open Floorplan
- Vinyl Clad Windows
- Insulated Windows
- Luxury Vinyl Tile Flooring
- Storage In Attic
- Laundry Room
Kitchen
- Electric Range
- Dishwasher
Bedrooms and Bathrooms
- 3 Bedrooms
- 1 Full Bathroom
Parking
- Driveway
- Off-Street Parking
Outdoor Features
- Covered Patio or Porch
Schools
- Gilbert Elementary School
- Lafayette Middle School
- Lafayette High School
Utilities
- Central Heating and Cooling System
- Electric Water Heater
- Phone Available
- Cable TV Available
Community Details
- No Home Owners Association
Listing and Financial Details
- Assessor Parcel Number 1037 007
Map
Home Values in the Area
Average Home Value in this Area
Tax History
| Year | Tax Paid | Tax Assessment Tax Assessment Total Assessment is a certain percentage of the fair market value that is determined by local assessors to be the total taxable value of land and additions on the property. | Land | Improvement |
|---|---|---|---|---|
| 2024 | $1,237 | $29,406 | $6,872 | $22,534 |
| 2023 | $253 | $10,301 | $6,872 | $3,429 |
| 2022 | $235 | $8,938 | $5,630 | $3,308 |
| 2021 | $177 | $6,041 | $3,958 | $2,083 |
| 2020 | $177 | $5,779 | $3,958 | $1,821 |
| 2019 | $177 | $5,779 | $3,958 | $1,821 |
| 2018 | $172 | $5,779 | $3,958 | $1,821 |
| 2017 | $172 | $5,779 | $3,958 | $1,821 |
| 2016 | $159 | $5,779 | $3,958 | $1,821 |
| 2015 | $242 | $8,361 | $3,888 | $4,473 |
| 2014 | $233 | $8,361 | $3,888 | $4,473 |
| 2013 | -- | $8,361 | $3,888 | $4,473 |
Property History
| Date | Event | Price | List to Sale | Price per Sq Ft |
|---|---|---|---|---|
| 09/07/2025 09/07/25 | Price Changed | $189,900 | 0.0% | $166 / Sq Ft |
| 09/07/2025 09/07/25 | For Sale | $189,900 | -2.6% | $166 / Sq Ft |
| 08/19/2025 08/19/25 | Off Market | $194,900 | -- | -- |
| 08/12/2025 08/12/25 | Price Changed | $194,900 | -2.5% | $170 / Sq Ft |
| 04/05/2025 04/05/25 | For Sale | $199,900 | -- | $175 / Sq Ft |
Purchase History
| Date | Type | Sale Price | Title Company |
|---|---|---|---|
| Warranty Deed | $25,000 | -- | |
| Deed | -- | -- | |
| Deed | -- | -- | |
| Deed | -- | -- |
About the Listing Agent
Randy's Other Listings
Source: Greater Chattanooga REALTORS®
MLS Number: 1510507
APN: 1037-007
- 205 Cavender St
- 310 Glenn St
- 0 W Main St Unit 1518094
- 307 Cavender St
- 312 Pine St
- 301 Cedar St
- 317 Cedar St
- 316 Chestnut St
- 408 Chestnut St
- 1002 Colerain St
- 204 S High St
- 908 Gilbert Ln
- 707 Gilbert Ln
- 405 Magnolia St
- 212 S High St
- 800 Mclemore St
- 802 Mclemore St
- 712 Mclemore St
- 113 Ann St
- 705 Mclemore St
- 26 Enloe St
- 51 Lake Terrace Dr
- 88 Brown Estates Dr
- 4582 Highway N 27
- 55 Lost Creek Dr
- 1654 Old Hwy 27
- 324 Avenue of The Oaks
- 1469 Hickory Grove Rd Unit A
- 8 Kay Dr
- 1185 Johnson Rd Unit Johnson
- 213 Hilltop Dr
- 60 Milton Cir
- 517 Lafayette Rd
- 1418 Baggett Rd Unit 1490
- 22 Ridgeland Cir
- 3434 Boynton Dr
- 406 Sam Love Rd
- 3306 Chattanooga Rd Unit B
- 3316 Chattanooga Rd Unit B
- 1100 Lakeshore Dr
