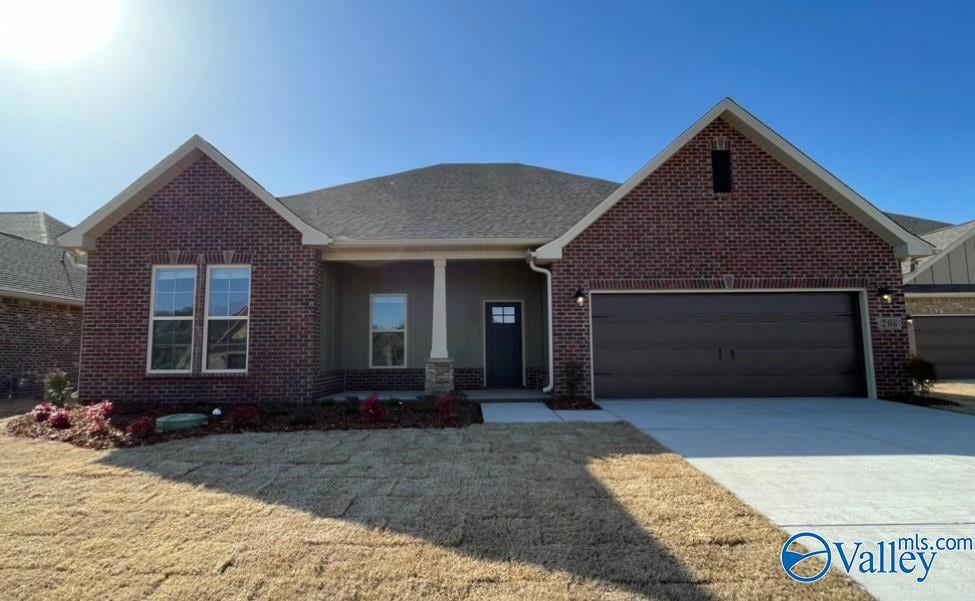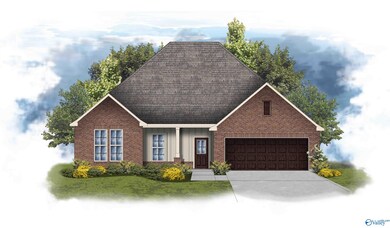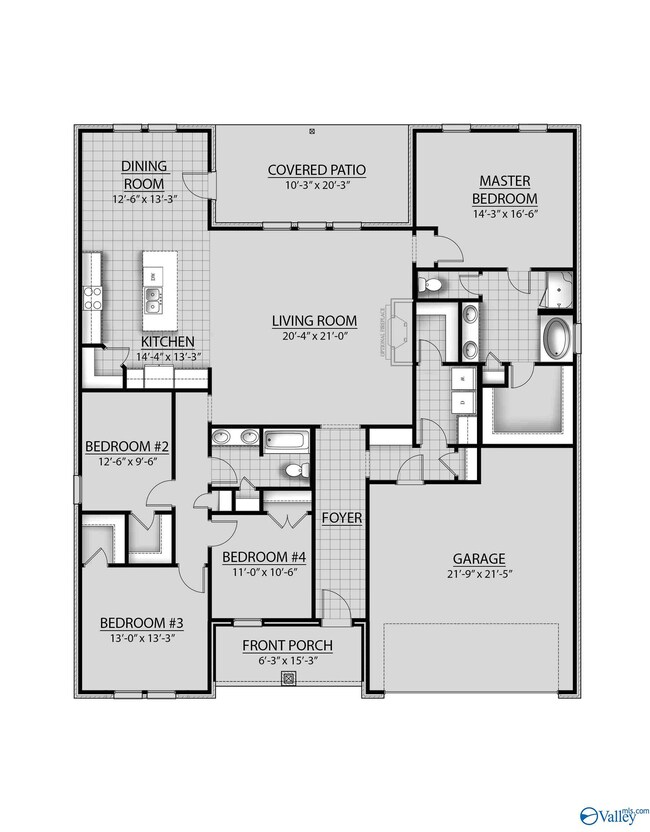
206 Grouser Dr New Market, AL 35761
Sulphur Springs NeighborhoodEstimated Value: $345,000 - $388,000
Highlights
- New Construction
- Open Floorplan
- Covered patio or porch
- Buckhorn High School Rated A-
- 1 Fireplace
- 2 Car Attached Garage
About This Home
As of March 2024The COMSTOCK III G in The Estates at Heritage Lakes community offers a 4/2 open and split design. Upgrades added (list attached). Features: double vanity, garden tub, separate shower, and walk-in closet in master bath, double vanity in 2nd bath, kitchen island, walk-in pantry, boot bench in mud room, walk-in laundry closet, walk-in closet in bedrooms 2 and 3, covered front porch and rear patio, recessed and pendant lights, crown molding, custom backsplash, Smart Connect Wi-Fi thermostat, landscaping with stone edging, stone address block, gutters, and more!Energy Efficient: kitchen appliance package, low E3 tilt-in windows, and more!
Last Agent to Sell the Property
Davidson Homes LLC 4 License #96812 Listed on: 01/02/2024
Home Details
Home Type
- Single Family
Est. Annual Taxes
- $335
Lot Details
- 10,454 Sq Ft Lot
- Lot Dimensions are 69 x 2 x 149 x 72 x 150
Parking
- 2 Car Attached Garage
- Front Facing Garage
- Garage Door Opener
Home Design
- New Construction
- Slab Foundation
Interior Spaces
- 2,314 Sq Ft Home
- Property has 1 Level
- Open Floorplan
- 1 Fireplace
Kitchen
- Oven or Range
- Microwave
- Dishwasher
- Disposal
Bedrooms and Bathrooms
- 4 Bedrooms
- 2 Full Bathrooms
Outdoor Features
- Covered patio or porch
Schools
- Meridianville Elementary School
- Hazel Green High School
Utilities
- Central Heating and Cooling System
- Heating System Uses Natural Gas
- Underground Utilities
- Gas Water Heater
- Private Sewer
Listing and Financial Details
- Tax Lot 49
- Assessor Parcel Number NEW CONSTRUCTION
Community Details
Overview
- Property has a Home Owners Association
- Hughes Properties Association, Phone Number (256) 430-3088
- Built by DSLD HOMES
- The Estates At Heritage Lakes Subdivision
Amenities
- Common Area
Ownership History
Purchase Details
Home Financials for this Owner
Home Financials are based on the most recent Mortgage that was taken out on this home.Similar Homes in New Market, AL
Home Values in the Area
Average Home Value in this Area
Purchase History
| Date | Buyer | Sale Price | Title Company |
|---|---|---|---|
| Hobbs Matthew | $359,085 | None Listed On Document |
Mortgage History
| Date | Status | Borrower | Loan Amount |
|---|---|---|---|
| Open | Hobbs Matthew | $370,934 |
Property History
| Date | Event | Price | Change | Sq Ft Price |
|---|---|---|---|---|
| 03/15/2024 03/15/24 | Sold | $359,085 | 0.0% | $155 / Sq Ft |
| 01/02/2024 01/02/24 | Pending | -- | -- | -- |
| 01/02/2024 01/02/24 | For Sale | $359,085 | -- | $155 / Sq Ft |
Tax History Compared to Growth
Tax History
| Year | Tax Paid | Tax Assessment Tax Assessment Total Assessment is a certain percentage of the fair market value that is determined by local assessors to be the total taxable value of land and additions on the property. | Land | Improvement |
|---|---|---|---|---|
| 2024 | $335 | $10,000 | $10,000 | $0 |
| 2023 | $335 | $10,000 | $10,000 | $0 |
Agents Affiliated with this Home
-
Becky Springer
B
Seller's Agent in 2024
Becky Springer
Davidson Homes LLC 4
(256) 924-4756
13 in this area
49 Total Sales
-
Diana Brown

Buyer's Agent in 2024
Diana Brown
Porch Light Real Estate LLC
(256) 808-5111
1 in this area
62 Total Sales
Map
Source: ValleyMLS.com
MLS Number: 21850548
APN: 08-02-03-0-000-005.174
- 103 Tanner Drake Ct
- 100 Tanner Drake Ct
- 212 Fairbrook Dr
- 102 Samuel Rice Ct
- 165 Saddle St
- 170 Saddle St
- 160 Saddle St
- 180 Saddle St
- 466 Coleman Rd
- MANHATTAN Saddle St
- LINCOLN Saddle St
- SAVANNAH Saddle St
- BENNINGTON Saddle St
- RALEIGH Saddle St
- CAMBRIDGE Saddle St
- CHARLESTON Saddle St
- SHELBURNE Saddle St
- 2.37 Acres Coleman Rd
- 256 Noles Dr
- 583 Beth Rd
- 101 Saylor Rose Dr
- 139 Flintlock Way Unit 36
- 137 Flintlock Way Unit 35
- 137 Flintlock Way
- 178 Lincoln Gray Cir
- 103 Saylor Rose Dr
- 176 Lincoln Gray Cir
- 207 Grouser Dr
- 206 Grouser Dr
- 217 Roman Randall Rd
- 209 Grouser Dr
- 139 Mill Valley Way
- 143 Mill View Dr
- 114 Saylor Rose Dr
- 139 Flintlock Way
- 144 Mill View Dr
- 142 Chesire Cove Ln
- 204 Grouser Dr
- 208 Grouser Dr
- 202 Grouser Dr


