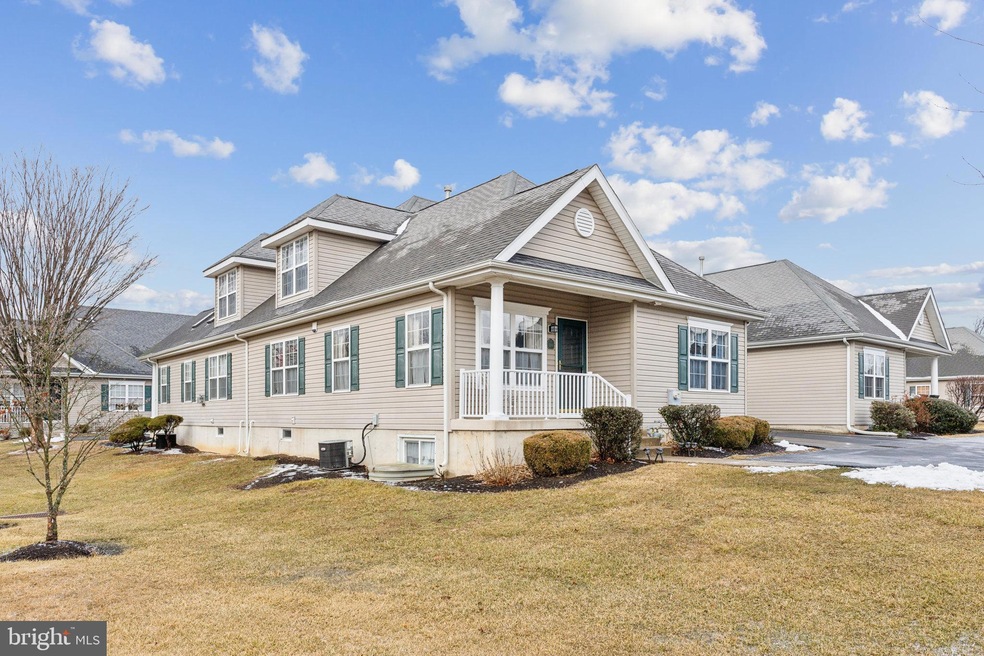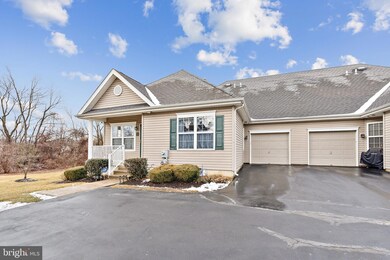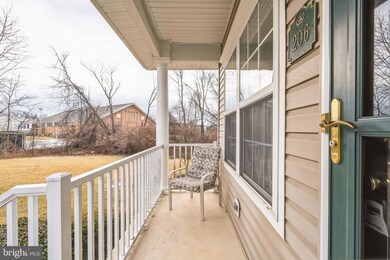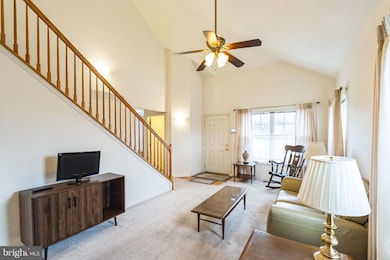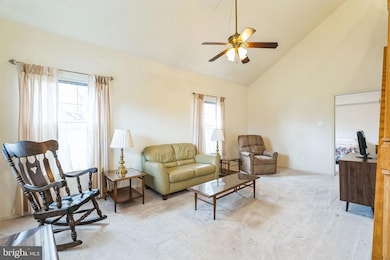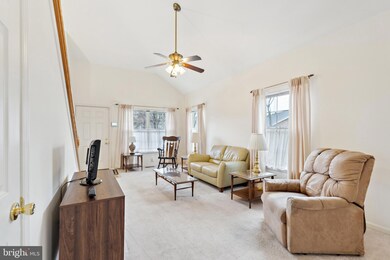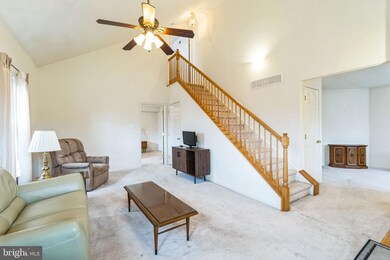
206 Harmony Ct Unit 206 Bensalem, PA 19020
Bensalem NeighborhoodHighlights
- Fitness Center
- Clubhouse
- Community Indoor Pool
- Senior Living
- Traditional Architecture
- 1 Car Direct Access Garage
About This Home
As of April 2025Welcome to this beautifully maintained 2-bedroom, 2.5-bathroom townhome, located in the vibrant Villas at Chancellor’s Glen 55+ community. As you enter, you’ll immediately appreciate the open, inviting living space with vaulted ceilings. The main floor includes a half bath for guests, dining room, eat-in kitchen, and laundry closet for convenience. The main floor primary bedroom boasts ample closet space and an ensuite bathroom with both a standing stall shower and a tub. Upstairs you’ll find the second bedroom, also with lots of closet space, and its own ensuite full bathroom. Past this bathroom, you’ll find an unfinished 10’ 3’’ X 10’ 3” room awaiting your vision. This home is equipped with a chair lift between the main living floor and the basement. The vast basement contains high-quality metal storage shelving, a second refrigerator, and a freezer. A one-car garage, accessed from the kitchen, provides secure parking and additional storage space. Enjoy the low-maintenance lifestyle in this desirable 55+ community, with amenities designed for relaxation and ease. The clubhouse offers community events, a fitness area, and a community pool. Don’t miss out on this incredible opportunity, schedule a tour today!
Last Agent to Sell the Property
RE/MAX Keystone License #2299048 Listed on: 02/10/2025

Townhouse Details
Home Type
- Townhome
Est. Annual Taxes
- $5,985
Year Built
- Built in 2008
Lot Details
- 4,356 Sq Ft Lot
HOA Fees
- $285 Monthly HOA Fees
Parking
- 1 Car Direct Access Garage
- 2 Driveway Spaces
- Front Facing Garage
Home Design
- Traditional Architecture
- Frame Construction
- Concrete Perimeter Foundation
Interior Spaces
- 1,265 Sq Ft Home
- Property has 2 Levels
- Basement Fills Entire Space Under The House
Bedrooms and Bathrooms
Utilities
- Forced Air Heating and Cooling System
- Natural Gas Water Heater
Listing and Financial Details
- Tax Lot 392
- Assessor Parcel Number 02-048-392
Community Details
Overview
- Senior Living
- $1,425 Capital Contribution Fee
- Association fees include common area maintenance, lawn maintenance, pool(s), recreation facility, snow removal, trash
- Senior Community | Residents must be 55 or older
- The Villas At Chancellor's Glen HOA
- Chancellor Glen Subdivision
Amenities
- Clubhouse
Recreation
- Fitness Center
- Community Indoor Pool
Pet Policy
- Dogs and Cats Allowed
Ownership History
Purchase Details
Home Financials for this Owner
Home Financials are based on the most recent Mortgage that was taken out on this home.Purchase Details
Similar Homes in Bensalem, PA
Home Values in the Area
Average Home Value in this Area
Purchase History
| Date | Type | Sale Price | Title Company |
|---|---|---|---|
| Deed | $325,000 | Trident Land Transfer | |
| Deed | $329,970 | None Available |
Property History
| Date | Event | Price | Change | Sq Ft Price |
|---|---|---|---|---|
| 04/02/2025 04/02/25 | Sold | $389,000 | -1.5% | $308 / Sq Ft |
| 02/16/2025 02/16/25 | Pending | -- | -- | -- |
| 02/10/2025 02/10/25 | For Sale | $394,900 | +21.5% | $312 / Sq Ft |
| 09/27/2022 09/27/22 | Sold | $325,000 | 0.0% | $257 / Sq Ft |
| 08/28/2022 08/28/22 | Pending | -- | -- | -- |
| 08/25/2022 08/25/22 | For Sale | $325,000 | -- | $257 / Sq Ft |
Tax History Compared to Growth
Tax History
| Year | Tax Paid | Tax Assessment Tax Assessment Total Assessment is a certain percentage of the fair market value that is determined by local assessors to be the total taxable value of land and additions on the property. | Land | Improvement |
|---|---|---|---|---|
| 2024 | $5,794 | $26,540 | $3,470 | $23,070 |
| 2023 | $5,630 | $26,540 | $3,470 | $23,070 |
| 2022 | $5,597 | $26,540 | $3,470 | $23,070 |
| 2021 | $5,597 | $26,540 | $3,470 | $23,070 |
| 2020 | $5,541 | $26,540 | $3,470 | $23,070 |
| 2019 | $5,417 | $26,540 | $3,470 | $23,070 |
| 2018 | $5,292 | $26,540 | $3,470 | $23,070 |
| 2017 | $5,259 | $26,540 | $3,470 | $23,070 |
| 2016 | $5,259 | $26,540 | $3,470 | $23,070 |
| 2015 | -- | $26,540 | $3,470 | $23,070 |
| 2014 | -- | $26,540 | $3,470 | $23,070 |
Agents Affiliated with this Home
-
Michael Newns

Seller's Agent in 2025
Michael Newns
RE/MAX
(215) 317-7783
2 in this area
67 Total Sales
-
Christina Swain

Buyer's Agent in 2025
Christina Swain
Opus Elite Real Estate
(267) 397-6291
7 in this area
151 Total Sales
-
Jessica Layser

Seller's Agent in 2022
Jessica Layser
Keller Williams Real Estate-Langhorne
(267) 981-6992
13 in this area
109 Total Sales
-
Deborah Mignogna

Buyer Co-Listing Agent in 2022
Deborah Mignogna
BHHS Fox & Roach
(267) 640-1120
1 in this area
45 Total Sales
Map
Source: Bright MLS
MLS Number: PABU2086636
APN: 02-048-392
- 80 Freedom Ln Unit 80
- 45 Freedom Ln Unit 45
- 2737 Woodsview Dr
- 2421 Barnsleigh Dr
- 1744 Gibson Rd Unit 18
- 1446 Gibson Rd Unit D7
- 5734 Arcadia Ct
- 5726 Keenan Ct
- 3337 Glendale Dr
- 1637 Point Dr
- 0 Edward Ct Unit PABU2098748
- 4902 Oxford Ct
- 1445 Atterbury Way
- 4819 Oxford Ct Unit M11
- 4927 Oxford Ct
- 1444 Atterbury Way
- 5960 Captain Milton E Major Ave
- 3632 Mechanicsville Rd
- 1302 Gibson Rd Unit 35
- 1302 Gibson Rd Unit 73
