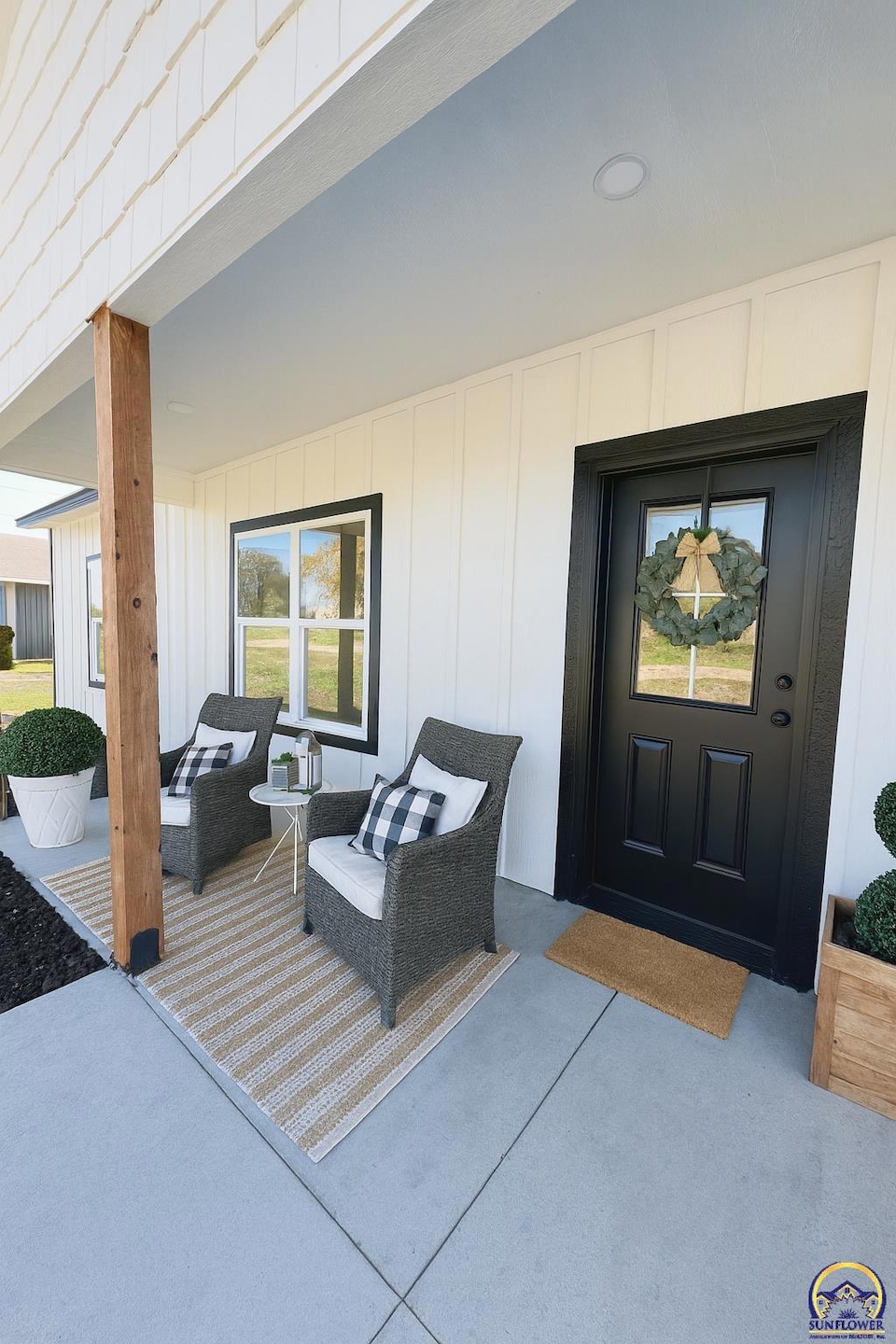
206 Hickory St Americus, KS 66835
Estimated payment $1,752/month
Highlights
- Ranch Style House
- Great Room
- No HOA
- Northern Heights High School Rated 9+
- Mud Room
- 2 Car Attached Garage
About This Home
Spoiler Alert: You’re Going to Love Living Here! ??Pioneer Cottages is proud to debut in Kansas with three newly constructed homes, and this stunning 4-bedroom, 2-bath residence is one of them! The exterior features a classic white facade with black trim, complemented by beautiful cedar columns at the front entry and covered porch. Enjoy the convenience of an outlet tucked into the ceiling of the porch for easy decorating and lighting.Step inside to discover an open living space that boasts clean lines, tasteful white cabinetry, mission-style doors, and quality trim throughout. The island adds a subtle pop of color and serves as a perfect spot for meal prep, dining, and extra storage. Cooking is a breeze with direct access to the patio through the eat-in kitchen, where you can easily add your grill or smoker for outdoor cooking. Stainless steel appliances, tile backsplash, and quartz counter tops - who wouldn't want this? The main living area is bright and inviting, thanks to recessed lighting and large windows and doors that flood the space with natural light. The primary bedroom offers a serene retreat, featuring a walk-in closet and an en-suite bathroom with a dual vanity. Three additional bedrooms are located on the opposite side of the home, providing flexible options for use as an office, sewing room, or TV/game room if you don't need all four bedrooms.Keep your vehicles and lawn tools protected from the elements in the finished two-car garage. As you enter the home from the garage, you’ll notice the convenient wash sink in the laundry/mudroom, adding to the home's functionality.Located just 15 minutes from Emporia, Americus is a quiet community with a couple of restaurants, a gas/convenience store, a pre-K through 8th-grade school, a splash pad in the city park, a bank, and more! *Virtual Home Staging: some photos encompasses the use of digital techniques to stage this home for marketing purposes. Note from the builder: Our construction offers numerous advantages designed for durability, stability, and long-term performance. It begins with an 18" compacted gravel foundation base, topped by a rebar-reinforced cement foundation completely avoiding the use of chicken wire for a much sturdier base. A 36" x 12" perimeter foundation beam provides additional strength and support. The exterior walls are framed with 2" x 6" studs and sheathed with 7/16" OSB, enhancing both wind resistance and overall structural integrity. Over the sheathing, LP Smart Siding is installed, offering a clean, attractive appearance backed by a 50-year warranty. The 8/12 pitch roof design promotes excellent ventilation, energy efficiency, and weather resistance. To further improve wind resistance, hurricane straps connect the roof trusses to the frame walls. Finally, Class IV roof shingles are used for added durability and may even qualify for insurance discounts, depending on your policy. Interior Features: 2cm Quartz Countertops Delta Plumbing Hardware Energy Efficient LED Lighting Durable Wood-Look Vinyl Plank Flooring Soft Close Designer Cabinets with 42” Uppers
Listing Agent
RE/MAX EK Real Estate Brokerage Phone: 620-342-3366 License #SP00226338 Listed on: 10/31/2025

Home Details
Home Type
- Single Family
Year Built
- Built in 2025
Parking
- 2 Car Attached Garage
Home Design
- Ranch Style House
- Slab Foundation
- Composition Roof
- Stick Built Home
Interior Spaces
- 1,623 Sq Ft Home
- Recessed Lighting
- Mud Room
- Great Room
Kitchen
- Eat-In Kitchen
- Oven
- Electric Range
- Dishwasher
Bedrooms and Bathrooms
- 4 Bedrooms
- 2 Full Bathrooms
Laundry
- Laundry Room
- Laundry on main level
Schools
- North Lyon County Elementary School
- North Lyon County Middle School
- Northern Heights High School
Additional Features
- Patio
- 0.3 Acre Lot
- Gas Water Heater
Community Details
- No Home Owners Association
Map
Home Values in the Area
Average Home Value in this Area
Property History
| Date | Event | Price | List to Sale | Price per Sq Ft | Prior Sale |
|---|---|---|---|---|---|
| 10/31/2025 10/31/25 | For Sale | $279,900 | +4565.0% | $172 / Sq Ft | |
| 04/14/2025 04/14/25 | Sold | -- | -- | -- | View Prior Sale |
| 12/19/2024 12/19/24 | Pending | -- | -- | -- | |
| 12/19/2024 12/19/24 | For Sale | $6,000 | -- | $4 / Sq Ft |
About the Listing Agent

Buying and/or selling a property can be a financial and emotional process. Lacie Hamlin's goal is to connect with the client, understand their needs and make the process as enjoyable and easy as possible”
Lacie joined the EK Real Estate Team in 2006 and has ranked in the top ten of listing and sales for the area since her first year in the business. Lacie’s love for people and her experience in project management have attributed to her success in the buying and selling process. Lacie’s
Lacie's Other Listings
Source: Sunflower Association of REALTORS®
MLS Number: 242005
- 202 Hickory St
- 210 Hickory St
- 214 Hickory St
- 501 Sycamore St
- 902 2nd St
- 0000 2nd St
- 2150 Road K
- 2113 Road J7
- 0 Road L Unit 11614632
- 2571 Rd M
- 2571 Rd M Unit 3
- 0 Road 270
- 0 Road 260
- 2645 W Ridge Dr
- 2701 Twin Lakes Dr
- 2653 W Ridge Dr
- 1212 Road 260
- 2401 W View Terrace
- 2900-Lot 3 W 18th St
- 2225 Redwood Ave






