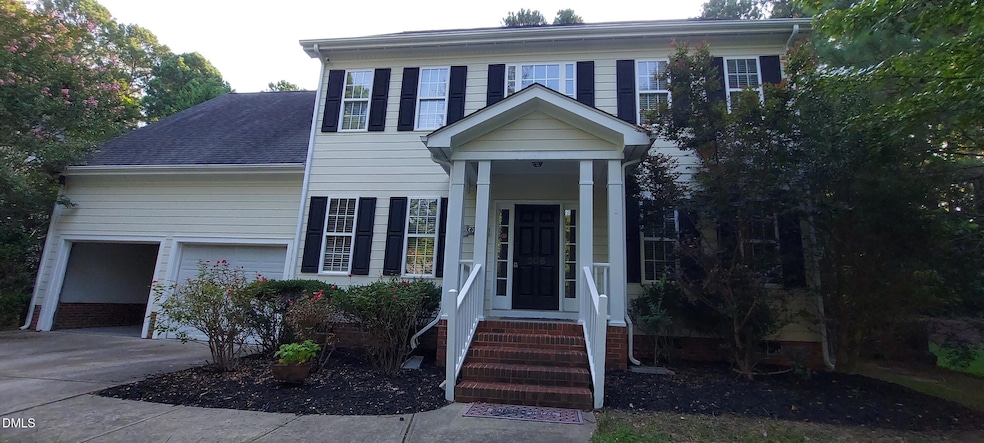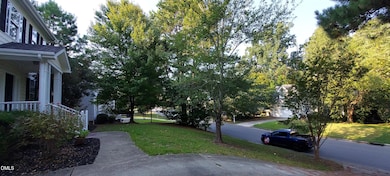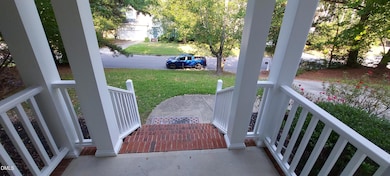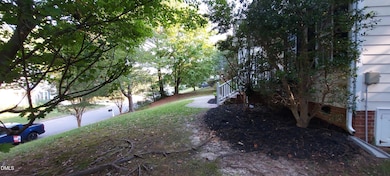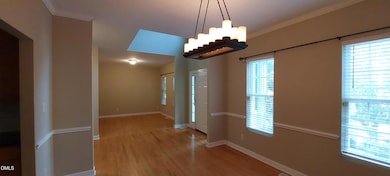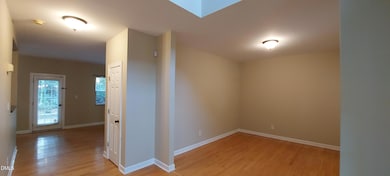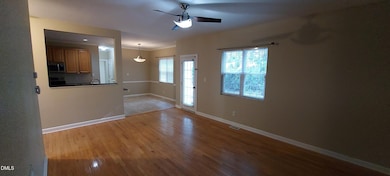206 High House Rd Cary, NC 27513
South Cary NeighborhoodHighlights
- Wood Flooring
- Fireplace
- 2 Car Attached Garage
- Weatherstone Elementary School Rated A
- Porch
- Laundry Room
About This Home
!!!Location, Location, Location!!! This home is in the heart of Cary, has base schools with ratings of 10/10 and 9/10 and is minutes from RTP / RDU. Plenty of space with 3 floors, perfect for a playroom, game room, or home theater. So many reasons to love this house! Not in Flood Plain per FEMA map. It is spacious home with hardwoods thru out first floor, separate dining and study, granite counter tops with SS appliances in kit, gas fireplace. Very good condition of carpet upstairs. Beautiful Backyard with the oversized Patio for your enjoyment, near the Greenway, close to shopping, dining, highway and easy access to all the things you love!
Home Details
Home Type
- Single Family
Year Built
- Built in 2013
Lot Details
- 9,583 Sq Ft Lot
- Vinyl Fence
- Back Yard Fenced
Parking
- 2 Car Attached Garage
- Garage Door Opener
Home Design
- Entry on the 1st floor
Interior Spaces
- 3-Story Property
- Fireplace
- Disposal
- Laundry Room
Flooring
- Wood
- Carpet
Bedrooms and Bathrooms
- 5 Bedrooms
- Primary bedroom located on second floor
Outdoor Features
- Porch
Schools
- Highcroft Elementary School
- Mills Park Middle School
- Green Level High School
Listing and Financial Details
- Security Deposit $2,700
- Property Available on 11/20/25
- Tenant pays for all utilities
- The owner pays for association fees
- Short Term Lease
- $65 Application Fee
Community Details
Overview
- Landsdowne Subdivision
Pet Policy
- Small pets allowed
Map
Source: Doorify MLS
MLS Number: 10134232
APN: 0754.20-90-1215-000
- 117 Red Bud Ct
- 143 Hedgerow Ct
- 534 Matheson Place
- 102 Joel Ct
- 213 Howland Ave
- 101 Joel Ct
- 119 Adventure Trail
- 204 Phauff Ct
- 631 Springfork Dr Unit 5C3
- 923 Springfork Dr Unit 621
- 206 Vista Creek Place
- 615 Samuel Cary Dr
- 111 Cimmaron Ct
- 316 Howland Ave
- 1017 Frank Page Dr
- 111 Strass Ct
- 119 Danforth Dr
- 1149 Contessa Dr
- 1007 Castalia Dr
- 1009 Contessa Dr
- 221 Orchard Park Dr
- 509 Matheson Place
- 631 Springfork Dr Unit 5C3
- 900 Waterford Forest Cir
- 880 Glendale Dr
- 804 Madison Ave
- 105 New Britain Ct
- 111 Greengate Ct
- 309 White Oak Dr
- 428 W Park St
- 129 Greengate Ct
- 909 SW Maynard Rd
- 312 W Park St
- 629 Middleton Ave
- 2025 Swift Commons Ln
- 8741 Chapel Hill Rd
- 1000 Ballena Cir
- 8711 Chapel Hill Rd Unit B
- 9205 Chapel Hill Rd
- 226 Adams St
