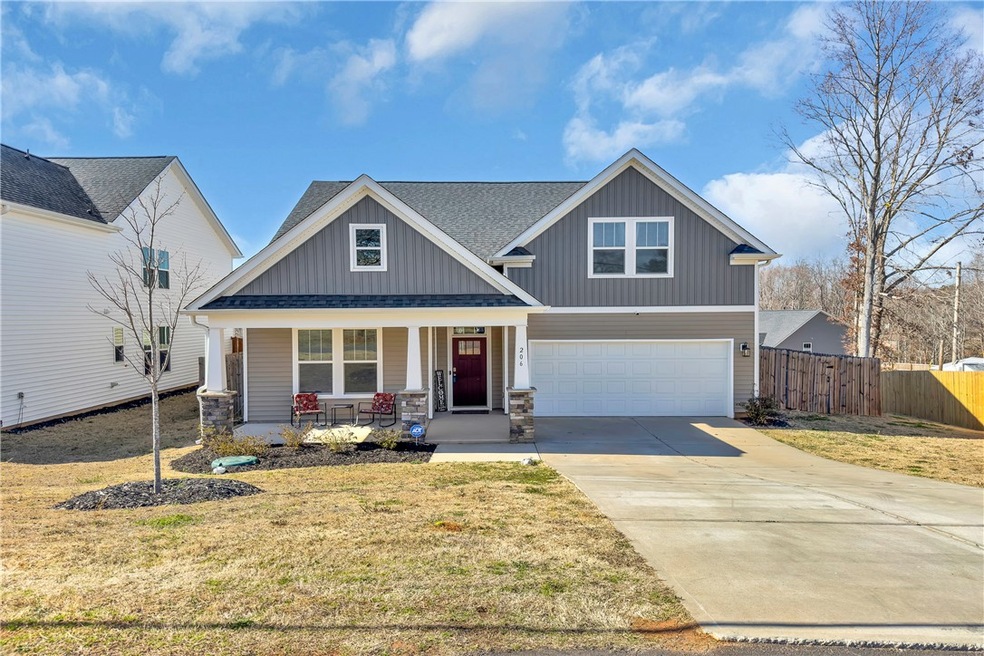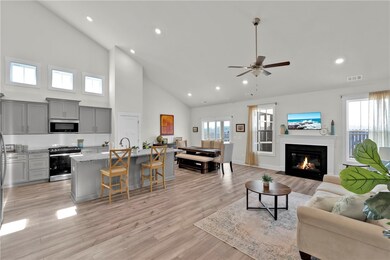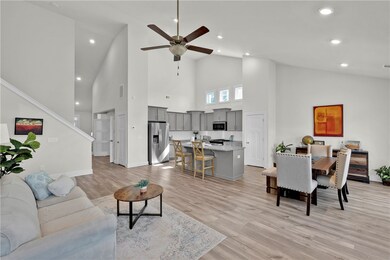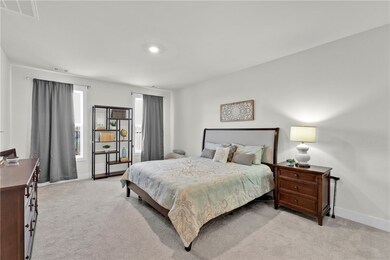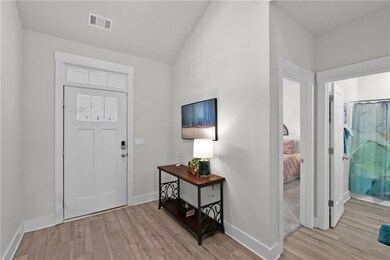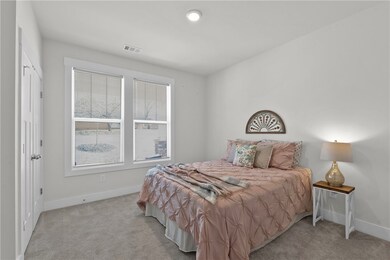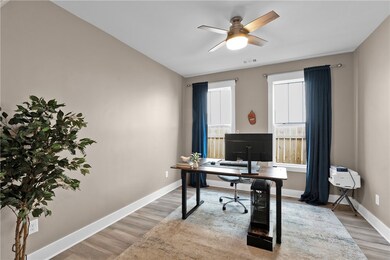
206 Iris Dr Easley, SC 29642
Highlights
- Craftsman Architecture
- Cathedral Ceiling
- Bonus Room
- Forest Acres Elementary School Rated A-
- Main Floor Bedroom
- No HOA
About This Home
As of July 2025Charming & Spacious Home in Livingston Park. No HOA Restrictions!
Welcome to 206 Iris Dr, Easley, SC! Built in 2022 by Dan Ryan Builders, this stunning 3-bedroom, 3-bathroom home offers modern living in the sought-after Livingston Park community. While nestled in an HOA neighborhood, there are no HOA restrictions, giving you the freedom to park your boat, RV, or trailer right at home!
Inside, you'll love the open and airy layout with luxury vinyl plank flooring throughout the main living areas. The primary suite and an additional guest bedrooms, office or 2nd quest bedroom are conveniently located on the main level. The heart of the home is the bright and spacious living area, complemented by tons of natural light and a beautiful screened-in porch perfect for relaxing year-round. Upstairs, a huge loft room provides endless possibilities for a media room, playroom, or additional living space.
Step outside to your fully fenced backyard, ideal for pets and entertaining, with extra parking parking for all your toys. Situated in the thriving city of Easley, conveniently located between Greenville and Clemson, you'll enjoy easy access to shopping, dining, outdoor recreation, and top-rated schools. Don't miss your chance to own this exceptional property! Schedule your private tour today!
Last Agent to Sell the Property
BHHS C Dan Joyner - Office A License #89137 Listed on: 03/14/2025

Home Details
Home Type
- Single Family
Est. Annual Taxes
- $5,862
Year Built
- Built in 2022
Lot Details
- Fenced Yard
- Sloped Lot
Parking
- 2 Car Attached Garage
- Garage Door Opener
- Driveway
Home Design
- Craftsman Architecture
- Slab Foundation
- Vinyl Siding
- Stone Veneer
Interior Spaces
- 2,385 Sq Ft Home
- 2-Story Property
- Suspended Ceiling
- Smooth Ceilings
- Cathedral Ceiling
- Ceiling Fan
- Gas Log Fireplace
- Vinyl Clad Windows
- Home Office
- Bonus Room
- Pull Down Stairs to Attic
- Laundry Room
Kitchen
- Breakfast Room
- Dishwasher
- Disposal
Flooring
- Carpet
- Vinyl Plank
Bedrooms and Bathrooms
- 3 Bedrooms
- Main Floor Bedroom
- Walk-In Closet
- Bathroom on Main Level
- 3 Full Bathrooms
- Shower Only
- Walk-in Shower
Outdoor Features
- Screened Patio
- Front Porch
Schools
- Forest Acres El Elementary School
- Richard H Gettys Middle School
- Easley High School
Utilities
- Cooling Available
- Central Heating
- Heating System Uses Gas
- Cable TV Available
Additional Features
- Low Threshold Shower
- City Lot
Community Details
- No Home Owners Association
- Built by Dan Ryan Builders
- Livingston Park Subdivision
Listing and Financial Details
- Tax Lot 17
- Assessor Parcel Number 502800562382
- $1,723 per year additional tax assessments
Similar Homes in Easley, SC
Home Values in the Area
Average Home Value in this Area
Mortgage History
| Date | Status | Loan Amount | Loan Type |
|---|---|---|---|
| Closed | $65,000 | New Conventional | |
| Closed | $132,275 | FHA | |
| Closed | $100,000 | New Conventional |
Property History
| Date | Event | Price | Change | Sq Ft Price |
|---|---|---|---|---|
| 07/15/2025 07/15/25 | Sold | $395,000 | -1.0% | $166 / Sq Ft |
| 04/23/2025 04/23/25 | Price Changed | $399,000 | -2.7% | $167 / Sq Ft |
| 04/03/2025 04/03/25 | Price Changed | $410,000 | -1.2% | $172 / Sq Ft |
| 03/14/2025 03/14/25 | For Sale | $415,000 | +10.4% | $174 / Sq Ft |
| 05/20/2022 05/20/22 | Sold | $375,990 | 0.0% | $158 / Sq Ft |
| 03/09/2022 03/09/22 | Pending | -- | -- | -- |
| 03/02/2022 03/02/22 | Price Changed | $375,990 | +4.7% | $158 / Sq Ft |
| 02/24/2022 02/24/22 | For Sale | $358,990 | -- | $151 / Sq Ft |
Tax History Compared to Growth
Tax History
| Year | Tax Paid | Tax Assessment Tax Assessment Total Assessment is a certain percentage of the fair market value that is determined by local assessors to be the total taxable value of land and additions on the property. | Land | Improvement |
|---|---|---|---|---|
| 2024 | $5,862 | $22,560 | $2,530 | $20,030 |
| 2023 | $5,862 | $15,040 | $1,700 | $13,340 |
| 2022 | $0 | $1,700 | $1,700 | $0 |
Agents Affiliated with this Home
-
Kimber Roberts

Seller's Agent in 2025
Kimber Roberts
BHHS C Dan Joyner - Office A
(864) 525-1177
11 in this area
166 Total Sales
-
Susan McCoy

Buyer's Agent in 2025
Susan McCoy
Brand Name Real Estate Upstate
(864) 420-1697
24 in this area
53 Total Sales
-
M
Seller's Agent in 2022
Matthew Johnson
D.R. Horton
Map
Source: Western Upstate Multiple Listing Service
MLS Number: 20285024
APN: 5028-00-56-2382
- 119 Whitman Way
- 416 Briggs Dr
- 403 Briggs Dr
- 403 Briggs Dr
- 403 Briggs Dr
- 403 Briggs Dr
- 403 Briggs Dr
- 403 Briggs Dr
- 403 Briggs Dr
- 414 Briggs Dr
- 412 Briggs Dr
- 441 Briggs Dr
- 409 Briggs Dr
- 410 Briggs Dr
- 408 Briggs Dr
- 206 Sylvia Rd
- 113 Indigo Park Place
- 107 Indigo Park Place
- 200 Camille St
- 108 Indigo Park Place
