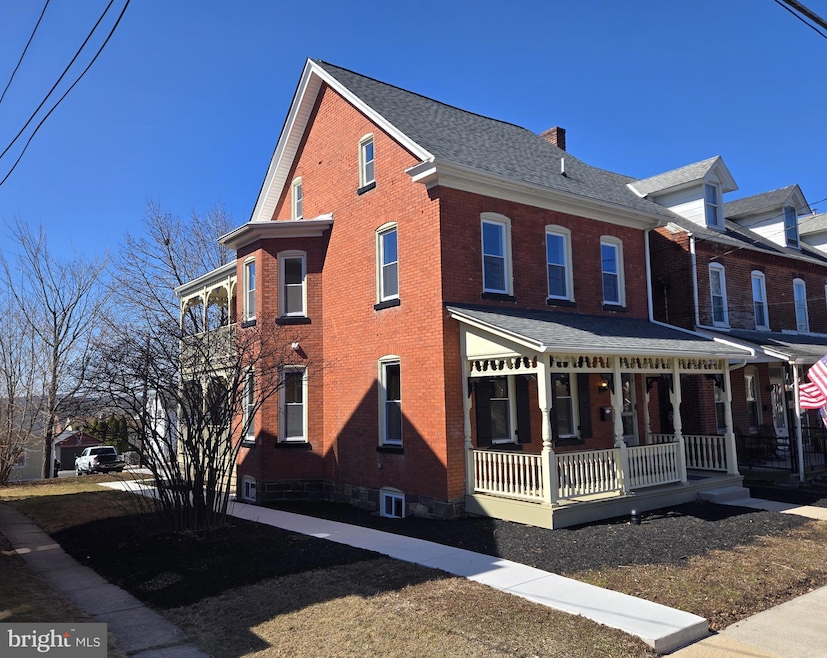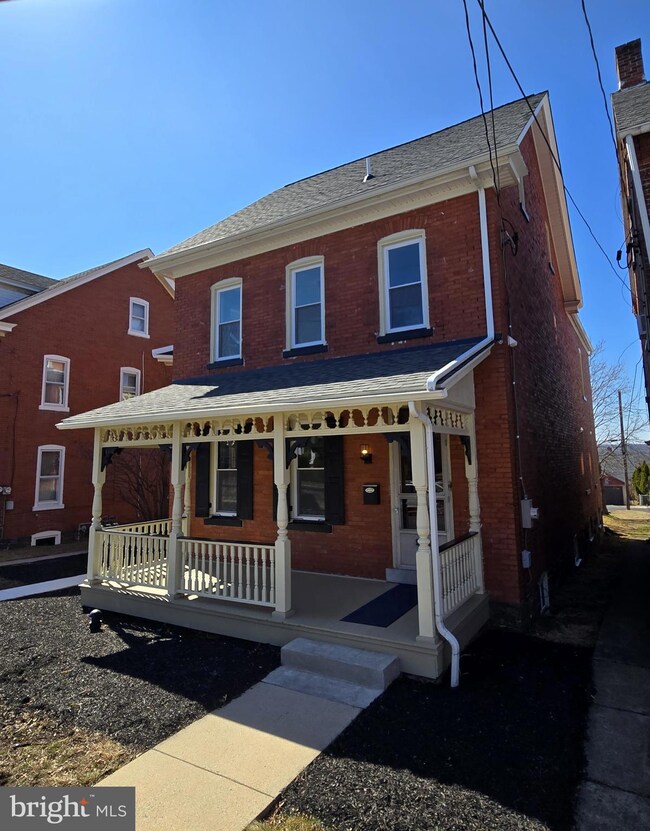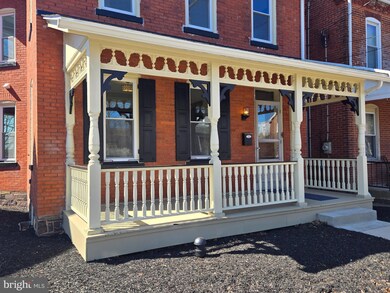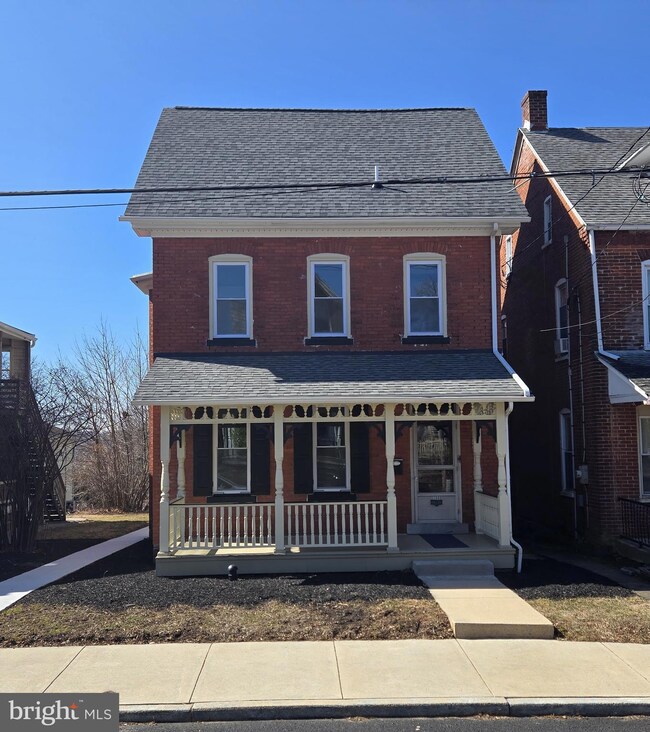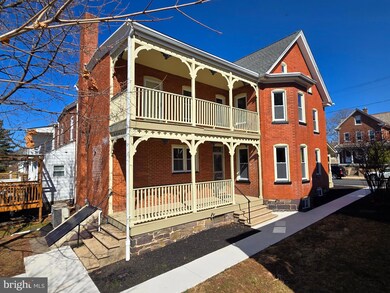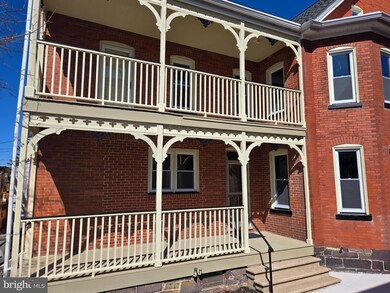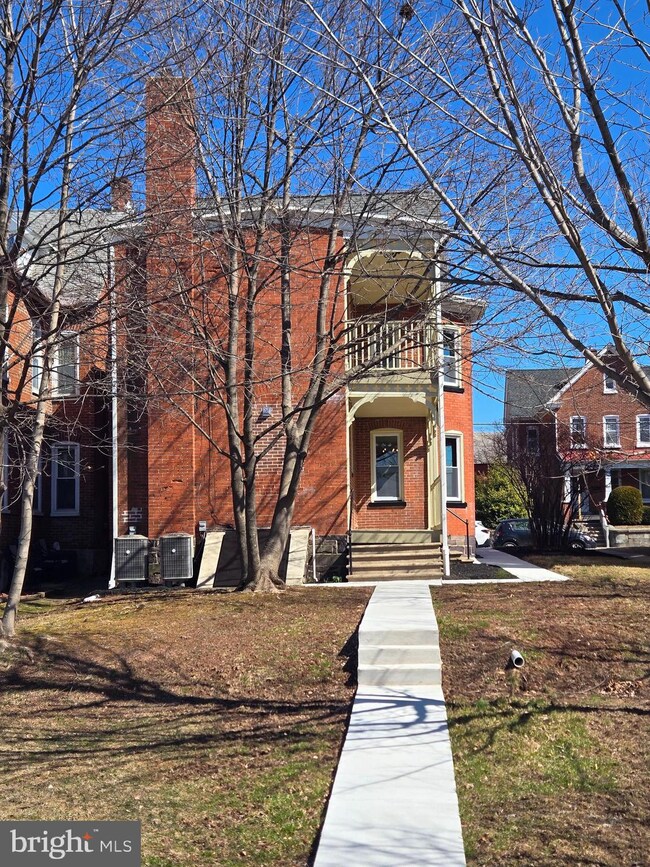
206 Jefferson St East Greenville, PA 18041
Upper Hanover Township NeighborhoodHighlights
- Eat-In Gourmet Kitchen
- Victorian Architecture
- Formal Dining Room
- Wood Flooring
- No HOA
- Stainless Steel Appliances
About This Home
As of April 2025Prepare to be impressed! This Gorgeous 2300 sq ft, 4BR Brick Victorian has been restored with great attention to detail. So much of the original charm has been saved both inside and out. The covered porch and balcony trim has been repaired, replaced, and painstakingly sanded and painted. All of the concrete around the home was removed and repoured. The garage exterior was rejuvenated and doors/window were replaced. Step into the Foyer from the Front Porch and you have line of sight all the way to the rear wall in the Kitchen. Pocket door on your left enters Living Room. There is beautiful trim work throughout the home, much is original and the rest was recreated to match. 1st floor has 9'6" ceilings and the 2nd floor has 9' ceilings creating an expansive feel throughout. The plethora of large windows allow natural light to cascade into the home. The centrally located Dining room is off of the LR through the working double pocket doors. There was a half bath tastefully added to this room for convenience. And from the Dining room, enter the Heart of the home. The Massive Kitchen space is a fantastic place for a gathering of Family and Friends. Surround the 6' Granite Island/Breakfast Bar and enjoy good food and drink together. Direct access to the full length covered Side Porch from here. Upstairs you'll find 3 generous sized Bedrooms, one with access to a covered Balcony, a fully restored Full Bath, and a 2nd floor Laundry. Lastly on the 3rd floor there is a large open room I'm calling the 4th Bedroom, but can certainly have many other possible uses. 2 HVAC systems for Central Heat and Air, all new windows, roofing, plumbing, electrical, lighting, flooring and so much more. Multiple off street parking spots in the rear in addition to the 1 car Garage. Small town Living at its best with convenient access to shopping, and many local restaurants. Easy access to I-476, Rt 29, Rt 663, & Rt 100. Come and see it right away!
Last Agent to Sell the Property
RE/MAX 440 - Quakertown License #RS219840L Listed on: 03/14/2025
Home Details
Home Type
- Single Family
Est. Annual Taxes
- $3,992
Year Built
- Built in 1900 | Remodeled in 2025
Lot Details
- 8,000 Sq Ft Lot
- Lot Dimensions are 40.00 x 200.00
- Property is in excellent condition
Parking
- 1 Car Detached Garage
- Front Facing Garage
- On-Street Parking
Home Design
- Victorian Architecture
- Brick Exterior Construction
- Stone Foundation
- Shingle Roof
Interior Spaces
- 2,300 Sq Ft Home
- Property has 2.5 Levels
- Recessed Lighting
- Entrance Foyer
- Living Room
- Formal Dining Room
- Basement Fills Entire Space Under The House
Kitchen
- Eat-In Gourmet Kitchen
- Electric Oven or Range
- Dishwasher
- Stainless Steel Appliances
- Kitchen Island
Flooring
- Wood
- Carpet
- Luxury Vinyl Plank Tile
Bedrooms and Bathrooms
- 4 Bedrooms
- <<tubWithShowerToken>>
Laundry
- Laundry Room
- Laundry on upper level
- Electric Dryer
- Washer
Outdoor Features
- Balcony
- Porch
Schools
- Upper Perkiomen High School
Utilities
- Forced Air Heating and Cooling System
- Heating System Uses Oil
- 200+ Amp Service
- Oil Water Heater
Community Details
- No Home Owners Association
Listing and Financial Details
- Tax Lot 011
- Assessor Parcel Number 06-00-02032-005
Ownership History
Purchase Details
Home Financials for this Owner
Home Financials are based on the most recent Mortgage that was taken out on this home.Purchase Details
Home Financials for this Owner
Home Financials are based on the most recent Mortgage that was taken out on this home.Purchase Details
Purchase Details
Home Financials for this Owner
Home Financials are based on the most recent Mortgage that was taken out on this home.Purchase Details
Purchase Details
Similar Homes in East Greenville, PA
Home Values in the Area
Average Home Value in this Area
Purchase History
| Date | Type | Sale Price | Title Company |
|---|---|---|---|
| Special Warranty Deed | $400,000 | Germantown Title | |
| Special Warranty Deed | $400,000 | Germantown Title | |
| Deed | $186,500 | Camelot Abstract | |
| Deed | -- | -- | |
| Deed | $85,000 | -- | |
| Sheriffs Deed | $2,299 | -- | |
| Quit Claim Deed | -- | -- |
Mortgage History
| Date | Status | Loan Amount | Loan Type |
|---|---|---|---|
| Open | $320,000 | New Conventional | |
| Closed | $320,000 | New Conventional | |
| Previous Owner | $20,500 | New Conventional | |
| Previous Owner | $100,000 | Seller Take Back | |
| Previous Owner | $337,500 | No Value Available | |
| Previous Owner | $20,000 | No Value Available |
Property History
| Date | Event | Price | Change | Sq Ft Price |
|---|---|---|---|---|
| 04/14/2025 04/14/25 | Sold | $400,000 | 0.0% | $174 / Sq Ft |
| 03/17/2025 03/17/25 | Pending | -- | -- | -- |
| 03/14/2025 03/14/25 | For Sale | $400,000 | +114.5% | $174 / Sq Ft |
| 08/19/2024 08/19/24 | Sold | $186,500 | +24.3% | $94 / Sq Ft |
| 07/26/2024 07/26/24 | Pending | -- | -- | -- |
| 07/24/2024 07/24/24 | For Sale | $150,000 | +76.5% | $76 / Sq Ft |
| 04/16/2018 04/16/18 | Sold | $85,000 | 0.0% | $43 / Sq Ft |
| 03/16/2018 03/16/18 | Pending | -- | -- | -- |
| 03/09/2018 03/09/18 | Off Market | $85,000 | -- | -- |
| 03/02/2018 03/02/18 | For Sale | $90,000 | -- | $45 / Sq Ft |
Tax History Compared to Growth
Tax History
| Year | Tax Paid | Tax Assessment Tax Assessment Total Assessment is a certain percentage of the fair market value that is determined by local assessors to be the total taxable value of land and additions on the property. | Land | Improvement |
|---|---|---|---|---|
| 2024 | $3,792 | $97,680 | $35,290 | $62,390 |
| 2023 | $3,637 | $97,680 | $35,290 | $62,390 |
| 2022 | $3,594 | $97,680 | $35,290 | $62,390 |
| 2021 | $3,468 | $97,680 | $35,290 | $62,390 |
| 2020 | $3,451 | $97,680 | $35,290 | $62,390 |
| 2019 | $3,384 | $97,680 | $35,290 | $62,390 |
| 2018 | $3,384 | $97,680 | $35,290 | $62,390 |
| 2017 | $3,344 | $97,680 | $35,290 | $62,390 |
| 2016 | $3,306 | $97,680 | $35,290 | $62,390 |
| 2015 | $3,101 | $97,680 | $35,290 | $62,390 |
| 2014 | $3,101 | $97,680 | $35,290 | $62,390 |
Agents Affiliated with this Home
-
Peter Cerruti

Seller's Agent in 2025
Peter Cerruti
RE/MAX
(215) 429-7273
9 in this area
108 Total Sales
-
Bonnie Pappas

Buyer's Agent in 2025
Bonnie Pappas
Realty One Group Restore - Collegeville
(610) 505-2505
2 in this area
155 Total Sales
-
Michael Maerten

Seller's Agent in 2024
Michael Maerten
Keller Williams Real Estate-Blue Bell
(484) 213-4905
1 in this area
180 Total Sales
-
Thomas Skiffington

Seller's Agent in 2018
Thomas Skiffington
RE/MAX
(800) 440-7362
16 in this area
268 Total Sales
-
Karen Kemmerer

Buyer's Agent in 2018
Karen Kemmerer
RE/MAX
(267) 446-7748
2 in this area
29 Total Sales
Map
Source: Bright MLS
MLS Number: PAMC2132344
APN: 06-00-02032-005
- 204 3rd St
- 133 Main St
- 342 Jefferson St Unit 31
- 260 Shirley Ln
- 413 Jefferson St Unit 5
- 413 Jefferson St Unit 3
- 413 Jefferson St Unit 7
- 451 Main St
- 712 Hamilton Rd
- 453 Blaker Dr
- 519 Jefferson St
- 436 Dotts St
- 536 State St
- 524 Dotts St
- 1418-1/5 W 4th St
- 604 Morris Rd
- 612 Morris Rd
- 548 Main St
- 517 W 5th St
- 553 Penn St
