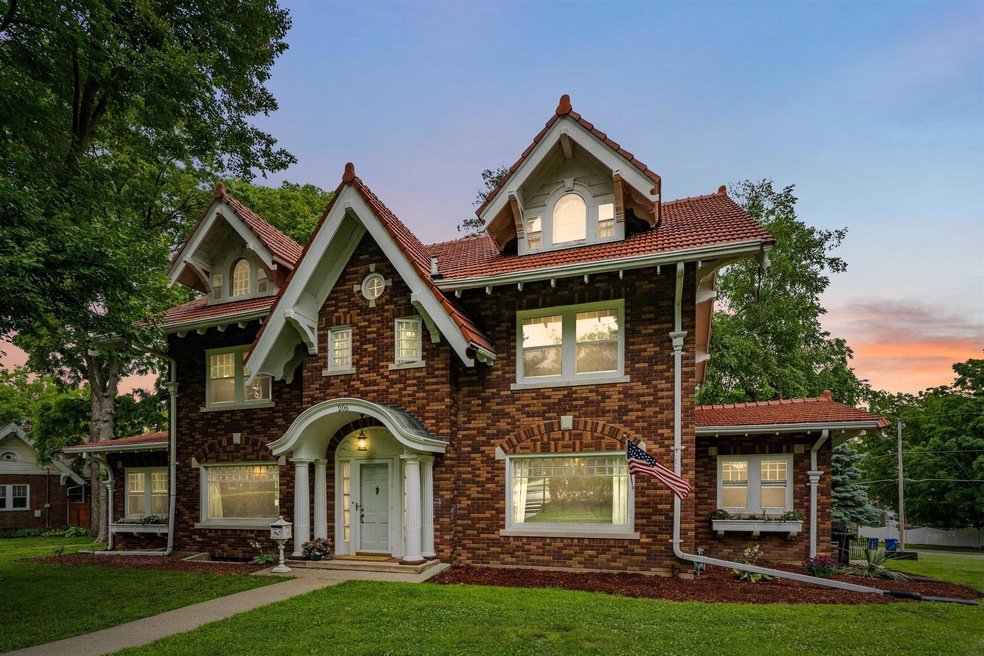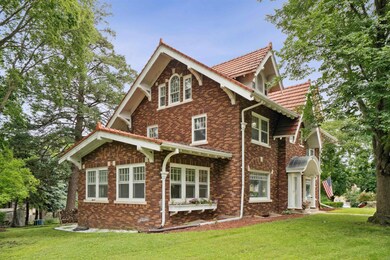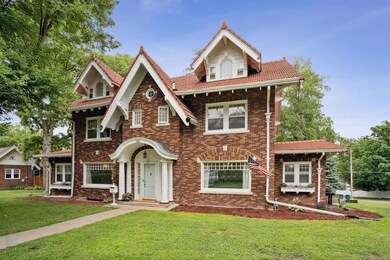206 Kingbard Blvd Waterloo, IA 50701
Estimated payment $2,345/month
Highlights
- Breakfast Area or Nook
- 2 Car Attached Garage
- Forced Air Heating and Cooling System
- Enclosed Patio or Porch
About This Home
Overflowing with charm and timeless character, this solid all-brick home stands proudly on a spacious corner lot in one of Waterloo’s most desirable neighborhoods. From its lifetime copper gutters to the original beautiful hardwood floors and detailed millwork, every inch reflects the craftsmanship of a bygone era—far from the ordinary and full of personality. Offering over 3,800 square feet of finished living space, this elegant home boasts 5 large bedrooms with 4 walk in closest, and 4 baths. Enjoy the grand living room which features a cozy wood-burning fireplace flanked by built-ins, 4 seasons room, formal dining room, An updated kitchen with an additional breakfast nook that is perfect for additional seating or storage. Outside, the over half-acre lot offers room to roam, garden, or simply relax. Enjoy being within walking distance of a top-rated elementary school, and just moments from Byrnes Park and the pool—ideal for summer fun. If you're looking for a home with soul, history, and unmistakable charm—this rare beauty is not to be missed.
Home Details
Home Type
- Single Family
Est. Annual Taxes
- $7,528
Year Built
- Built in 1925
Home Design
- Brick Exterior Construction
- Asphalt Roof
Interior Spaces
- 3,801 Sq Ft Home
- Family Room with Fireplace
- Unfinished Basement
Kitchen
- Breakfast Area or Nook
- Free-Standing Range
- Microwave
- Dishwasher
- Disposal
Bedrooms and Bathrooms
- 5 Bedrooms
Parking
- 2 Car Attached Garage
- Tuck Under Garage
Schools
- Kingsley Elementary School
- Hoover Intermediate
- West High School
Utilities
- Forced Air Heating and Cooling System
- Gas Water Heater
Additional Features
- Enclosed Patio or Porch
- 0.5 Acre Lot
Listing and Financial Details
- Assessor Parcel Number 891334203027
Map
Home Values in the Area
Average Home Value in this Area
Tax History
| Year | Tax Paid | Tax Assessment Tax Assessment Total Assessment is a certain percentage of the fair market value that is determined by local assessors to be the total taxable value of land and additions on the property. | Land | Improvement |
|---|---|---|---|---|
| 2025 | $7,948 | $406,060 | $56,630 | $349,430 |
| 2024 | $7,948 | $376,640 | $56,630 | $320,010 |
| 2023 | $7,204 | $376,640 | $56,630 | $320,010 |
| 2022 | $7,243 | $328,000 | $56,630 | $271,370 |
| 2021 | $7,485 | $328,000 | $56,630 | $271,370 |
| 2020 | $7,500 | $320,450 | $49,080 | $271,370 |
| 2019 | $6,950 | $320,450 | $49,080 | $271,370 |
| 2018 | $6,950 | $320,450 | $49,080 | $271,370 |
| 2017 | $7,164 | $320,450 | $49,080 | $271,370 |
| 2016 | $7,072 | $320,450 | $49,080 | $271,370 |
| 2015 | $7,072 | $320,450 | $49,080 | $271,370 |
| 2014 | $6,878 | $306,170 | $49,080 | $257,090 |
Property History
| Date | Event | Price | List to Sale | Price per Sq Ft | Prior Sale |
|---|---|---|---|---|---|
| 10/17/2025 10/17/25 | Sold | $315,000 | -3.1% | $83 / Sq Ft | View Prior Sale |
| 10/04/2025 10/04/25 | Pending | -- | -- | -- | |
| 09/03/2025 09/03/25 | Price Changed | $325,000 | -4.4% | $86 / Sq Ft | |
| 08/13/2025 08/13/25 | Price Changed | $340,000 | -1.4% | $89 / Sq Ft | |
| 07/20/2025 07/20/25 | Price Changed | $345,000 | -2.8% | $91 / Sq Ft | |
| 07/09/2025 07/09/25 | Price Changed | $355,000 | -2.7% | $93 / Sq Ft | |
| 06/25/2025 06/25/25 | For Sale | $365,000 | +30.4% | $96 / Sq Ft | |
| 05/06/2022 05/06/22 | Sold | $279,900 | 0.0% | $74 / Sq Ft | View Prior Sale |
| 05/06/2022 05/06/22 | Sold | $279,900 | -3.4% | $74 / Sq Ft | View Prior Sale |
| 05/06/2022 05/06/22 | Pending | -- | -- | -- | |
| 05/06/2022 05/06/22 | For Sale | $289,900 | 0.0% | $76 / Sq Ft | |
| 03/22/2022 03/22/22 | Pending | -- | -- | -- | |
| 03/13/2022 03/13/22 | Price Changed | $289,900 | -3.3% | $76 / Sq Ft | |
| 03/10/2022 03/10/22 | For Sale | $299,900 | -- | $79 / Sq Ft |
Purchase History
| Date | Type | Sale Price | Title Company |
|---|---|---|---|
| Warranty Deed | $280,000 | None Listed On Document |
Source: Northeast Iowa Regional Board of REALTORS®
MLS Number: NBR20252942
APN: 8913-34-203-027
- 203 Kingbard Blvd
- 121 Lovejoy Ave
- 411 Kingsley Ave
- 506 Kingsley Ave
- Lot 9 Campbell Ave
- 1014 Fletcher Ave
- 129 Graceline Blvd
- 226 Campbell Ave
- 215 Frederic Ave
- 209 Graceline Blvd
- 122 Maryland Ave
- 126 Kingsley Ave
- 2006 W 3rd St
- 125 Home Park Blvd
- 220 Forest Ave
- 217 Reber Ave
- 307 W Mitchell Ave
- 1417 W 4th St
- 2322 W 3rd St
- 122 Sheridan Rd







