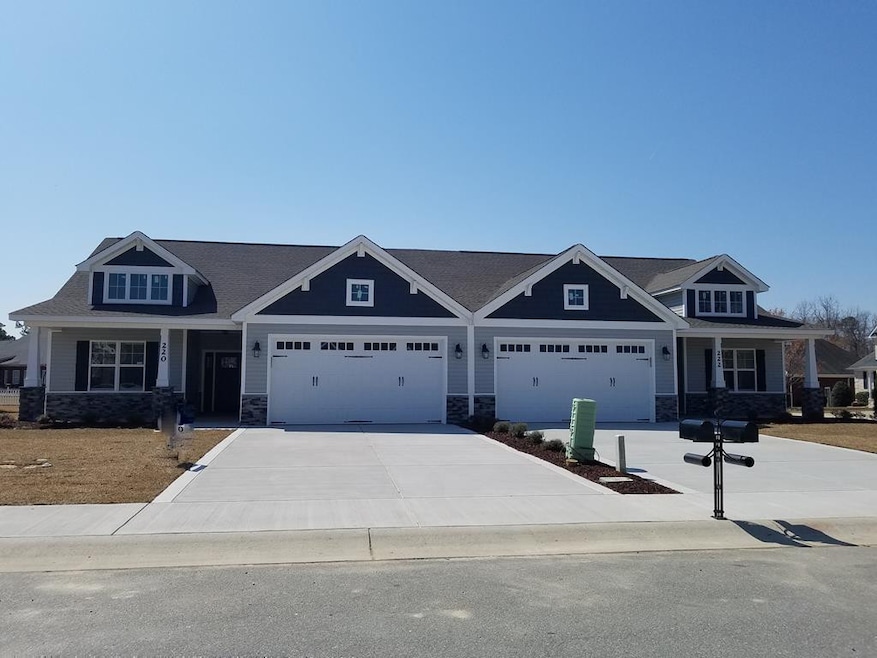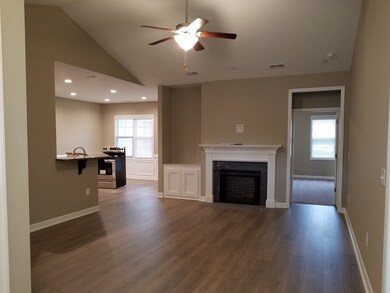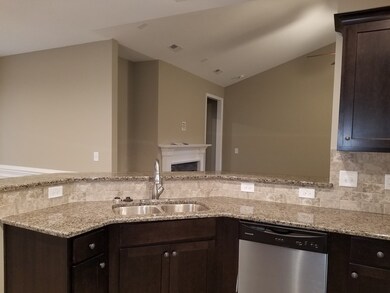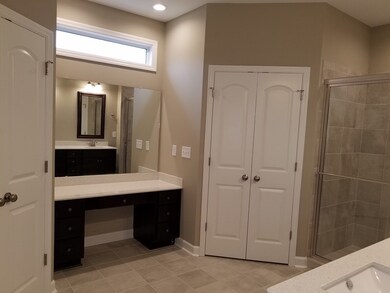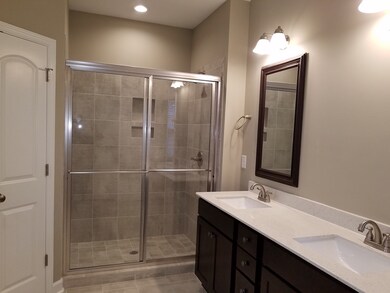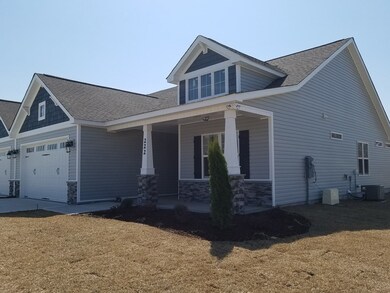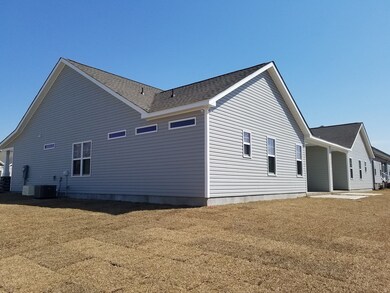
206 Kings Way Goldsboro, NC 27530
Estimated Value: $282,741 - $326,000
Highlights
- Clubhouse
- Fireplace
- Home Security System
- Community Pool
- Walk-In Closet
- Central Air
About This Home
As of August 2018Pre-sale! NEW END UNIT Luxury Townhome in Established Kingston Pl Subdivision*Open Plan*Cathedral Family Rm*Elect Firplce w/Remote*Built-In Media Storage*Elegant Kitchen*Staggered Cabinets*Granite Tops*Tile Backspash*Breakfast Bar*Private Master Ste w/Oversized Tile Shower*WIC*Premium Laminates in Main Living*Tile in Baths*2" Blinds*Alarm Sys w/Motion*Screened Back Porch*Sep Mud & Laundry Rm*2 Car Garage*Energy Effic HVAC*Pool/Clubhouse*HOA covers Lawn/Landscaping Maint*Award Winning Builder! Great Location!
Last Agent to Sell the Property
EXP Realty LLC - C License #210961 Listed on: 05/03/2018

Townhouse Details
Home Type
- Townhome
Est. Annual Taxes
- $414
Year Built
- Built in 2018
Lot Details
- 5,663
HOA Fees
- $100 Monthly HOA Fees
Home Design
- Brick Exterior Construction
- Slab Foundation
- Composition Roof
- Vinyl Siding
Interior Spaces
- 1,586 Sq Ft Home
- Ceiling Fan
- Fireplace
- Scuttle Attic Hole
- Home Security System
Kitchen
- Range
- Built-In Microwave
- Dishwasher
Bedrooms and Bathrooms
- 3 Bedrooms
- Walk-In Closet
- 2 Full Bathrooms
Parking
- 2 Car Attached Garage
- Driveway
Schools
- Tommy's Road Elementary School
- Norwayne Middle School
- Charles Aycock High School
Utilities
- Central Air
- Heat Pump System
- Electric Water Heater
Listing and Financial Details
- Assessor Parcel Number 3600771976
Community Details
Overview
- Kingston Place Subdivision
Recreation
- Community Pool
Additional Features
- Clubhouse
- Fire and Smoke Detector
Ownership History
Purchase Details
Home Financials for this Owner
Home Financials are based on the most recent Mortgage that was taken out on this home.Purchase Details
Home Financials for this Owner
Home Financials are based on the most recent Mortgage that was taken out on this home.Purchase Details
Home Financials for this Owner
Home Financials are based on the most recent Mortgage that was taken out on this home.Similar Homes in Goldsboro, NC
Home Values in the Area
Average Home Value in this Area
Purchase History
| Date | Buyer | Sale Price | Title Company |
|---|---|---|---|
| Lockerby Curtis | $206,000 | Amrock Inc | |
| Cashwell Hall Stephen | $195,000 | None Available | |
| Weaver Homes Inc | $30,000 | None Available |
Mortgage History
| Date | Status | Borrower | Loan Amount |
|---|---|---|---|
| Open | Lockerby Curtis | $192,850 | |
| Previous Owner | Weaver Homes Inc | $142,500 | |
| Previous Owner | Diversified Holdings Llc | $243,750 |
Property History
| Date | Event | Price | Change | Sq Ft Price |
|---|---|---|---|---|
| 08/27/2018 08/27/18 | Sold | $194,900 | 0.0% | $123 / Sq Ft |
| 07/28/2018 07/28/18 | Pending | -- | -- | -- |
| 05/03/2018 05/03/18 | For Sale | $194,900 | -- | $123 / Sq Ft |
Tax History Compared to Growth
Tax History
| Year | Tax Paid | Tax Assessment Tax Assessment Total Assessment is a certain percentage of the fair market value that is determined by local assessors to be the total taxable value of land and additions on the property. | Land | Improvement |
|---|---|---|---|---|
| 2025 | $3,058 | $271,140 | $31,500 | $239,640 |
| 2024 | $3,058 | $192,030 | $31,500 | $160,530 |
| 2023 | $2,828 | $192,030 | $31,500 | $160,530 |
| 2022 | $2,732 | $192,030 | $31,500 | $160,530 |
| 2021 | $2,664 | $192,030 | $31,500 | $160,530 |
| 2020 | $1,931 | $192,030 | $31,500 | $160,530 |
| 2018 | $414 | $31,500 | $31,500 | $0 |
| 2017 | $414 | $31,500 | $31,500 | $0 |
| 2016 | $414 | $31,500 | $31,500 | $0 |
| 2015 | $414 | $31,500 | $31,500 | $0 |
| 2014 | $415 | $31,500 | $31,500 | $0 |
Agents Affiliated with this Home
-
Tammy Register

Seller's Agent in 2018
Tammy Register
EXP Realty LLC - C
(919) 585-1568
995 Total Sales
-
Megan Krape

Buyer's Agent in 2018
Megan Krape
RE/MAX
(919) 584-0224
358 Total Sales
Map
Source: Hive MLS
MLS Number: 70895
APN: 3600771976
- 207 Kings Way
- 214 King's Way
- 106 Kingston Cir
- 404 Kingston Cir
- 900 Patetown Rd
- 312 Kingston Cir
- 604 E Patetown Rd
- 1102 Elanor Ave
- 212 Commonsgate Dr
- 123 Wheeler Dr
- 143 Wheeler Dr
- 127 Deans Ln
- 409 Tryon Dr
- 116 Twin Oaks Place
- 119 Pioneer Dr
- 115 Pioneer Dr
- 201 Grove Ln
- 107 Pioneer Dr
- 124 Pioneer Dr
- 109 Grove Ln
- 206 Kings Way
- 208 Kings Way
- 104 Burnham Place
- 202 Kings Way
- 210 Kings Way
- 103 Kingston Cir
- 200 Kings Way
- 205 Kings Way
- 209 Kings Way
- 212 Kings Way
- 105 Burnham Place
- 211 Kings Way
- 203 Kings Way
- 105 Kingston Cir
- 213 Kings Way
- 201 Kings Way
- 214 Kings Way
- 215 Kings Way
- 103 Burnham Place
- 100 Burnham Place
