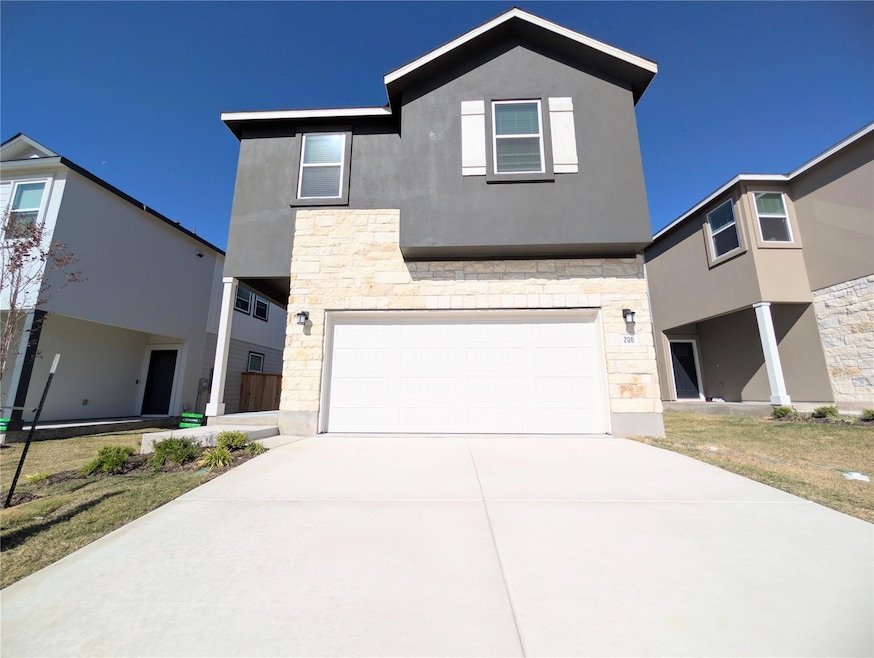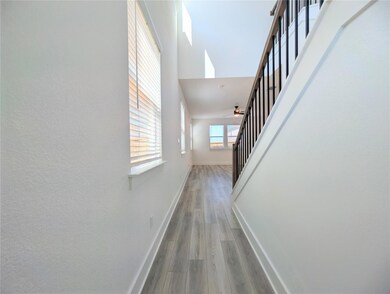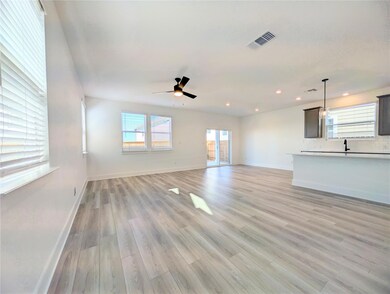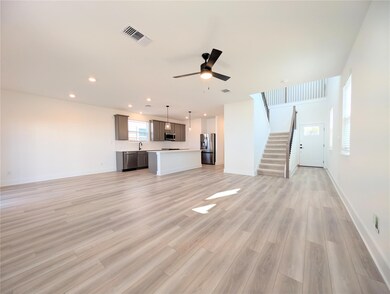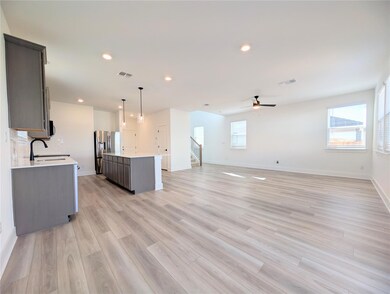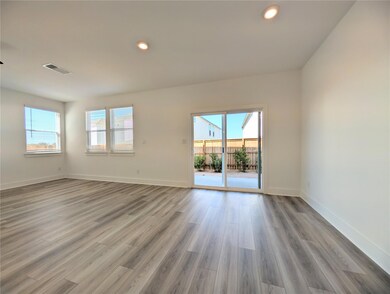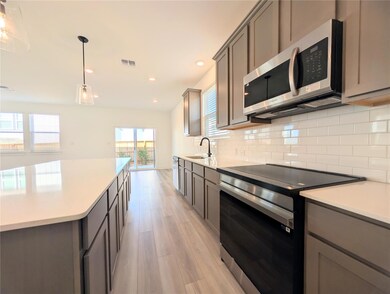206 Kislingbury Ln Unit 96 Mountain City, TX 78610
Highlights
- Fitness Center
- New Construction
- Clubhouse
- R C Barton Middle School Rated A-
- Open Floorplan
- Quartz Countertops
About This Home
Welcome to 206 Kislingbury Ln — a beautifully designed 4-bedroom, 2.5-bath home offering 2,018 sq. ft. of modern comfort and style. The open-concept layout features a spacious living area and a large kitchen island topped with elegant quartz countertops, perfect for entertaining and everyday living. Enjoy peace of mind with a preinstalled Pest Box system for instant in-wall treatments and smart home convenience throughout, including smart switches, locks, garage, and water heater. Every appliance and piece of smart technology is equipped with QR codes for easy access to manuals and information. Located in a vibrant community, Freedom At Anthem Condominiums offers luxury amenities, including a resort-style pool, fitness center, community garden, scenic trails, and family- and pet-friendly parks. This home combines cutting-edge technology & convenience with a connected lifestyle.
Listing Agent
Real Estate Dragonfly, LLC Brokerage Phone: (512) 695-7151 License #0790536 Listed on: 11/12/2025
Home Details
Home Type
- Single Family
Year Built
- Built in 2025 | New Construction
Lot Details
- 5,401 Sq Ft Lot
- West Facing Home
- Sprinkler System
- Back Yard Fenced and Front Yard
Parking
- 2 Car Attached Garage
- Front Facing Garage
- Garage Door Opener
Home Design
- Slab Foundation
- Shingle Roof
- Composition Roof
- Masonry Siding
- HardiePlank Type
- Stone Veneer
Interior Spaces
- 2,018 Sq Ft Home
- 2-Story Property
- Open Floorplan
- Wired For Data
- Ceiling Fan
- Recessed Lighting
- Double Pane Windows
- ENERGY STAR Qualified Windows
- Window Screens
- Neighborhood Views
- Washer and Dryer
Kitchen
- Self-Cleaning Oven
- Electric Range
- Microwave
- Dishwasher
- Stainless Steel Appliances
- Kitchen Island
- Quartz Countertops
- Disposal
Flooring
- Carpet
- Vinyl
Bedrooms and Bathrooms
- 4 Bedrooms
- Walk-In Closet
- Double Vanity
Home Security
- Prewired Security
- Smart Home
- Carbon Monoxide Detectors
- Fire and Smoke Detector
Eco-Friendly Details
- ENERGY STAR Qualified Appliances
- Energy-Efficient HVAC
- ENERGY STAR Qualified Equipment
Outdoor Features
- Covered Patio or Porch
Schools
- Jim Cullen Elementary School
- R C Barton Middle School
- Jack C Hays High School
Utilities
- Central Heating and Cooling System
- Vented Exhaust Fan
- Underground Utilities
- Electric Water Heater
- Municipal Utilities District Sewer
- High Speed Internet
- Phone Available
- Cable TV Available
Listing and Financial Details
- Security Deposit $2,550
- Tenant pays for all utilities
- The owner pays for association fees, repairs, taxes
- 12 Month Lease Term
- $50 Application Fee
- Assessor Parcel Number 206 Kislingbury Lane
Community Details
Overview
- Property has a Home Owners Association
- Built by Landsea
- Anthem Subdivision
- Property managed by AustinVestors
Amenities
- Common Area
- Clubhouse
Recreation
- Community Playground
- Fitness Center
- Community Pool
- Park
- Dog Park
- Trails
Map
Source: Unlock MLS (Austin Board of REALTORS®)
MLS Number: 6111305
- 161 Sycamore Pines Ln
- 161 Capernaum Ct
- 191 Capernaum Ct
- 520 Tubman Dr
- 121 Sincere Dr
- 558 Tubman Dr
- 130 Sincere Dr
- 131 Sincere Dr
- 141 Sincere Dr
- 150 Sincere Dr
- 211 Jarred Bryant Ave
- 151 Sincere Dr
- 257 Du Bois Ln
- 236 Du Bois Ln
- 204 Du Bois Ln
- 207 Du Bois Ln
- 197 Du Bois Ln
- 170 Prodigal Way
- 200 Prodigal Way
- 190 Prodigal Way
