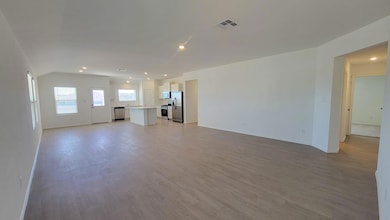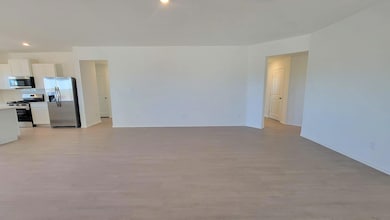300 Dreyer Kyle, TX 78640
Plum Creek NeighborhoodHighlights
- New Construction
- Open Floorplan
- Neighborhood Views
- R C Barton Middle School Rated A-
- Clubhouse
- Community Pool
About This Home
Welcome home to this stunning single-family residence that seamlessly blends modern comfort with everyday functionality. Designed with convenience and style in mind, this home offers a thoughtfully planned layout and a complete suite of contemporary amenities. The well-appointed kitchen provides everything you need for effortless meal preparation. Ample cabinetry and counter space make it as practical as it is inviting. Inside, a combination of durable tile and plush carpet flooring creates a warm and easy-to-maintain living environment. Central forced-air heating and cooling ensure comfort throughout the seasons, while the included washer and dryer add to the home’s convenience. Generously sized closets throughout the home provide abundant storage space. Step outside to enjoy the private, fenced backyard—ideal for relaxing, entertaining, or spending time outdoors. The covered patio offers a perfect spot for weekend gatherings or quiet evenings. As part of a vibrant community, residents can take advantage of exclusive amenities including a sparkling pool. This home combines the best of comfort, convenience, and community living—all in one desirable location.
Listing Agent
Helta Homes Brokerage Phone: (512) 522-9818 License #0719950 Listed on: 10/30/2025
Home Details
Home Type
- Single Family
Year Built
- Built in 2025 | New Construction
Lot Details
- 6,229 Sq Ft Lot
- Northeast Facing Home
- Wood Fence
- Back Yard Fenced and Front Yard
Parking
- 2.5 Car Garage
- Driveway
Home Design
- Brick Exterior Construction
- Slab Foundation
- Shingle Roof
- Stone Siding
- HardiePlank Type
Interior Spaces
- 2,031 Sq Ft Home
- 1-Story Property
- Open Floorplan
- Neighborhood Views
- Washer and Dryer
Kitchen
- Oven
- Microwave
- Dishwasher
- Kitchen Island
Flooring
- Carpet
- Vinyl
Bedrooms and Bathrooms
- 4 Main Level Bedrooms
- Walk-In Closet
- 2 Full Bathrooms
- Double Vanity
Schools
- Laura B Negley Elementary School
- R C Barton Middle School
- Jack C Hays High School
Additional Features
- Covered Patio or Porch
- Central Heating and Cooling System
Listing and Financial Details
- Security Deposit $2,249
- Tenant pays for all utilities
- The owner pays for management
- 12 Month Lease Term
- $75 Application Fee
- Assessor Parcel Number 116673000C013002
- Tax Block C
Community Details
Overview
- Property has a Home Owners Association
- Built by Lennar
- Plum Creek Subdivision
- Property managed by Platinum Peak Property Mgmt
Amenities
- Picnic Area
- Clubhouse
- Community Mailbox
Recreation
- Community Playground
- Community Pool
- Park
- Dog Park
Pet Policy
- Pet Deposit $500
- Dogs and Cats Allowed
- Breed Restrictions
Map
Source: Unlock MLS (Austin Board of REALTORS®)
MLS Number: 7999392
- Northwood Plan at Plum Creek North - Stonehill Collection
- Avery Plan at Plum Creek North - Claremont Collection
- Duff Plan at Plum Creek North - Claremont Collection
- Hudson II Plan at Plum Creek North - Highlands Collection
- Ridgeland Plan at Plum Creek North - Stonehill Collection
- Catesby Plan at Plum Creek North - Highlands Collection
- Cardwell Plan at Plum Creek North - Highlands Collection
- Albany Plan at Plum Creek North - Claremont Collection
- Pierson Plan at Plum Creek North - Highlands Collection
- Montour Plan at Plum Creek North - Stonehill Collection
- Aplin II Plan at Plum Creek North - Claremont Collection
- Hudson Plan at Plum Creek North - Highlands Collection
- Cambria Plan at Plum Creek North - Stonehill Collection
- Marquette Plan at Plum Creek North - Highlands Collection
- Deerbrook Plan at Plum Creek North - Stonehill Collection
- Weyburn Plan at Plum Creek North - Stonehill Collection
- Collins Plan at Plum Creek North - Claremont Collection
- Mason Plan at Plum Creek North - Claremont Collection
- Claiborne Plan at Plum Creek North - Highlands Collection
- Brock Plan at Plum Creek North - Claremont Collection







