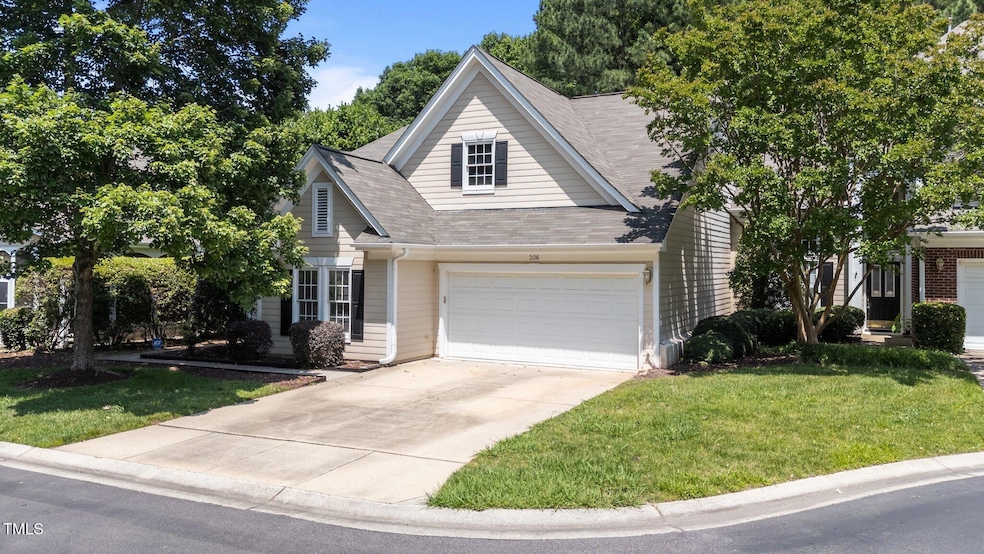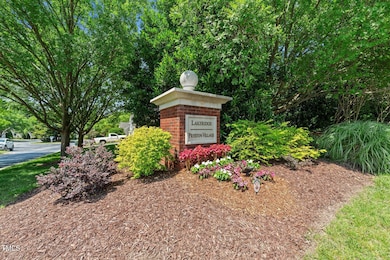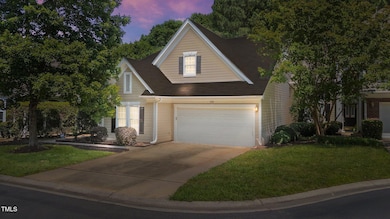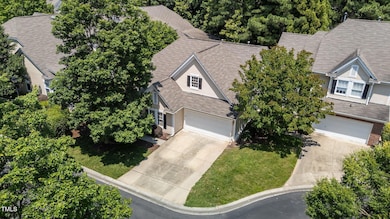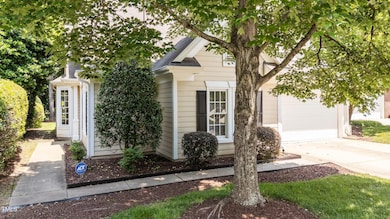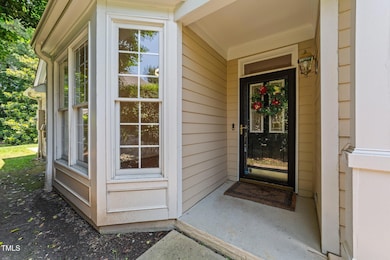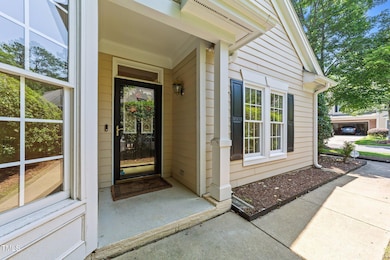
206 Lake Brandt Dr Cary, NC 27519
Carpenter NeighborhoodEstimated payment $3,275/month
Highlights
- Open Floorplan
- Private Lot
- 2 Car Attached Garage
- Green Hope Elementary Rated A
- Cathedral Ceiling
- Walk-In Closet
About This Home
Enjoy ONE-LEVEL Townhome Living within one of the best locations in the Triangle, PRESTON VILLAGE in Cary! END-UNIT! The BRIGHT & OPEN Floorplan provides high ceilings, hardwoods in the living room area, and NEW Carpet in the Bedrooms! NEW Interior Paint! Spacious KITCHEN with lots of Cabinet & Counter Space, Island & Stainless Appliances! PREMIUM Corner lot with a private patio and backyard setting! ALL Appliances convey! Great storage above the garage! Ready to move in!
Townhouse Details
Home Type
- Townhome
Est. Annual Taxes
- $3,523
Year Built
- Built in 1997
Lot Details
- 4,356 Sq Ft Lot
- Corner Lot
HOA Fees
Parking
- 2 Car Attached Garage
- 2 Open Parking Spaces
Home Design
- Slab Foundation
- Shingle Roof
- Masonite
Interior Spaces
- 1,526 Sq Ft Home
- 1-Story Property
- Open Floorplan
- Cathedral Ceiling
- Ceiling Fan
- Living Room
- Dining Room
Kitchen
- Oven
- Cooktop
- Microwave
- Dishwasher
- Kitchen Island
Flooring
- Carpet
- Vinyl
Bedrooms and Bathrooms
- 3 Bedrooms
- Walk-In Closet
- 2 Full Bathrooms
Laundry
- Laundry Room
- Laundry on main level
- Dryer
- Washer
Schools
- Green Hope Elementary School
- Davis Drive Middle School
- Green Hope High School
Utilities
- Forced Air Heating and Cooling System
Community Details
- Association fees include ground maintenance
- Omega Lakeridge HOA, Phone Number (919) 461-0102
- Ppm Preston Villlage Association
- Preston Subdivision
Listing and Financial Details
- Assessor Parcel Number 0745118599
Map
Home Values in the Area
Average Home Value in this Area
Tax History
| Year | Tax Paid | Tax Assessment Tax Assessment Total Assessment is a certain percentage of the fair market value that is determined by local assessors to be the total taxable value of land and additions on the property. | Land | Improvement |
|---|---|---|---|---|
| 2024 | $3,523 | $417,724 | $130,000 | $287,724 |
| 2023 | $2,895 | $286,975 | $75,000 | $211,975 |
| 2022 | $2,788 | $286,975 | $75,000 | $211,975 |
| 2021 | $2,732 | $286,975 | $75,000 | $211,975 |
| 2020 | $2,746 | $286,975 | $75,000 | $211,975 |
| 2019 | $2,478 | $229,570 | $54,000 | $175,570 |
| 2018 | $2,326 | $229,570 | $54,000 | $175,570 |
| 2017 | $2,235 | $229,570 | $54,000 | $175,570 |
| 2016 | $0 | $229,570 | $54,000 | $175,570 |
| 2015 | -- | $228,527 | $42,000 | $186,527 |
| 2014 | -- | $228,527 | $42,000 | $186,527 |
Property History
| Date | Event | Price | Change | Sq Ft Price |
|---|---|---|---|---|
| 07/18/2025 07/18/25 | Pending | -- | -- | -- |
| 07/10/2025 07/10/25 | Price Changed | $475,000 | -2.1% | $311 / Sq Ft |
| 06/19/2025 06/19/25 | Price Changed | $485,000 | -2.0% | $318 / Sq Ft |
| 06/06/2025 06/06/25 | For Sale | $495,000 | -- | $324 / Sq Ft |
Purchase History
| Date | Type | Sale Price | Title Company |
|---|---|---|---|
| Warranty Deed | $175,500 | -- |
Mortgage History
| Date | Status | Loan Amount | Loan Type |
|---|---|---|---|
| Open | $66,262 | New Conventional | |
| Closed | $106,000 | Unknown | |
| Closed | $40,000 | Credit Line Revolving | |
| Closed | $110,000 | No Value Available |
Similar Homes in the area
Source: Doorify MLS
MLS Number: 10101236
APN: 0745.03-11-8599-000
- 103 Lake Tillery Dr
- 101 Lake Tillery Dr
- 500 Walcott Way
- 327 Commons Walk Cir
- 105 Aberson Ct
- 104 Ashmore Dr
- 602 Preston Village Way
- 704 Walcott Way
- 1600 Gathering Park Cir Unit 303
- 1400 Gathering Park Cir Unit 302
- 1400 Gathering Park Cir Unit 301
- 1400 Gathering Park Cir Unit 203
- 1400 Gathering Park Cir Unit 204
- 1400 Gathering Park Cir Unit 202
- 408 Indian Elm Ln
- 100 Beraneak Ln
- 400 Indian Elm Ln
- 800 Gathering Park Cir Unit 204
- 1200 Gathering Park Cir Unit 302
- 346 Clementine Dr
