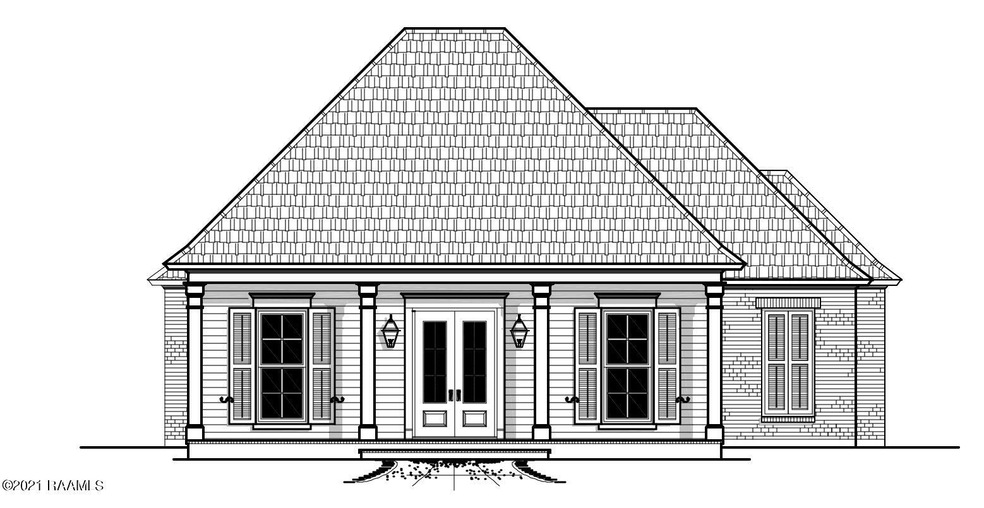
206 Lake Crest Ln Youngsville, LA 70592
Estimated Value: $486,000 - $531,273
Highlights
- Lake Front
- Nearby Water Access
- Home Under Construction
- Ernest Gallet Elementary School Rated A-
- Fitness Center
- 4-minute walk to Bella Vista Park
About This Home
As of March 2022This beautiful traditional 4 bedroom, 3 bathroom home is destined to be yours! Sitting on a lot larger than most in Sugar Mill Pond, this home has what every homeowner desires. A triple-split floor plan, over sized kitchen, massive outdoor patio, wide front porch, and did we mention... a golf cart garage!?Being built by the talented RLS Properties, this precious home won't last long!
Last Agent to Sell the Property
Latter & Blum Compass License #995704577 Listed on: 09/13/2021

Last Buyer's Agent
Sandy Mann
Southern Lifestyle Realty, LLC
Home Details
Home Type
- Single Family
Est. Annual Taxes
- $3,955
Lot Details
- 5,665 Sq Ft Lot
- Lot Dimensions are 55 x 103
- Lake Front
- Wood Fence
- Corner Lot
- Level Lot
- Back Yard
Home Design
- Home Under Construction
- Traditional Architecture
- Acadian Style Architecture
- Brick Exterior Construction
- Slab Foundation
- Frame Construction
- Composition Roof
- HardiePlank Type
Interior Spaces
- 2,335 Sq Ft Home
- 1-Story Property
- Crown Molding
- High Ceiling
- Gas Fireplace
- Burglar Security System
Kitchen
- Walk-In Pantry
- Microwave
- Dishwasher
- Kitchen Island
- Granite Countertops
- Disposal
Flooring
- Wood
- Tile
Bedrooms and Bathrooms
- 4 Bedrooms
- Walk-In Closet
- 3 Full Bathrooms
- Double Vanity
- Separate Shower
Parking
- Garage
- Rear-Facing Garage
- Garage Door Opener
Outdoor Features
- Nearby Water Access
- Exterior Lighting
- Outdoor Grill
- Porch
Schools
- Ernest Gallet Elementary School
- Youngsville Middle School
- Southside High School
Utilities
- Central Heating and Cooling System
Listing and Financial Details
- Tax Lot Q7
Community Details
Overview
- Property has a Home Owners Association
- Association fees include ground maintenance
- Sugar Mill Pond Subdivision
Amenities
- Shops
Recreation
- Recreation Facilities
- Community Playground
- Fitness Center
- Community Pool
- Park
Similar Homes in Youngsville, LA
Home Values in the Area
Average Home Value in this Area
Mortgage History
| Date | Status | Borrower | Loan Amount |
|---|---|---|---|
| Closed | Moody Rhonda Faith | $299,999 |
Property History
| Date | Event | Price | Change | Sq Ft Price |
|---|---|---|---|---|
| 03/14/2022 03/14/22 | Sold | -- | -- | -- |
| 12/06/2021 12/06/21 | Pending | -- | -- | -- |
| 09/13/2021 09/13/21 | For Sale | $497,725 | -- | $213 / Sq Ft |
Tax History Compared to Growth
Tax History
| Year | Tax Paid | Tax Assessment Tax Assessment Total Assessment is a certain percentage of the fair market value that is determined by local assessors to be the total taxable value of land and additions on the property. | Land | Improvement |
|---|---|---|---|---|
| 2024 | $3,955 | $47,162 | $8,651 | $38,511 |
| 2023 | $3,955 | $45,995 | $8,651 | $37,344 |
| 2022 | $849 | $8,651 | $8,651 | $0 |
Agents Affiliated with this Home
-
Anna-Corinne Mahtook
A
Seller's Agent in 2022
Anna-Corinne Mahtook
Latter & Blum Compass
(337) 233-9700
44 in this area
157 Total Sales
-
Hailey Daigle Genin
H
Seller Co-Listing Agent in 2022
Hailey Daigle Genin
Latter & Blum Compass
(337) 233-9700
47 in this area
149 Total Sales
-
S
Buyer's Agent in 2022
Sandy Mann
Southern Lifestyle Realty, LLC
Map
Source: REALTOR® Association of Acadiana
MLS Number: 21008407
APN: 6172268
- 206 Lake Crest Ln
- 102 Barbados Dr
- 102b Barbados Dr
- 102a Barbados Dr
- 100 Barbados Dr Unit A
- 100 Barbados Dr
- 700 Waterview Rd
- 207 Crest Cir
- 211 Lake Crest Ln
- 205 Lake Crest Ln
- 203 Lake Crest Ln
- 702 Waterview Rd
- 215 Crest Cir
- 704 Waterview Rd
- 706 Waterview Rd
- 111 San Juan Ln
- 606 Waterview Rd
- 115 San Juan Ln
- 109 San Juan Ln
- 117 San Juan Ln
