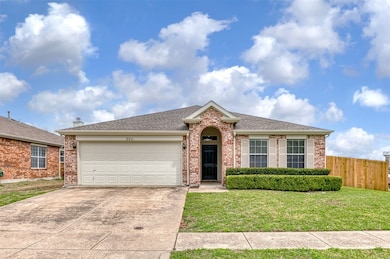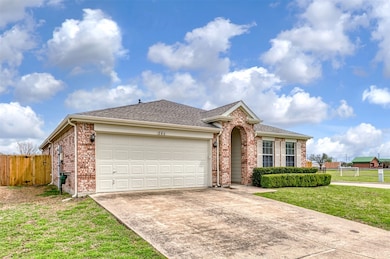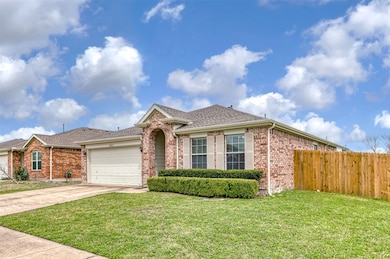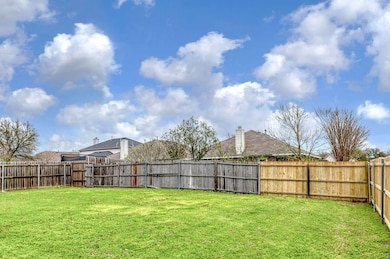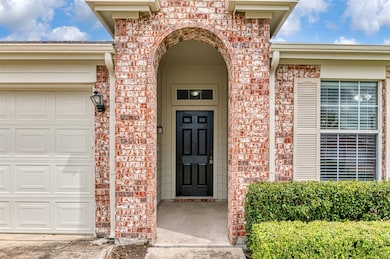Highlights
- Open Floorplan
- Traditional Architecture
- 2 Car Attached Garage
- R V Groves Elementary School Rated A
- Corner Lot
- 1-minute walk to Lakeside Estates Park
About This Home
Charming 3-bedroom, 2-bath home featuring an open floor plan designed for easy living and effortless entertaining. The spacious family room offers a cozy fireplace, while the kitchen includes a breakfast bar perfect for casual dining, brand newly installed Frigidaire appliances. Situated on a large corner lot, the backyard provides plenty of room to play, garden, or relax. Just a short walk to the community pool, playground, and soccer fields. Beautiful luxury plank flooring throughout—no carpet!
Listing Agent
LeighAnn Loveland
First Choice, REALTORS Brokerage Phone: 972-867-9000 License #0701640 Listed on: 07/11/2025
Home Details
Home Type
- Single Family
Est. Annual Taxes
- $7,126
Year Built
- Built in 2002
Lot Details
- 7,841 Sq Ft Lot
- Corner Lot
- Back Yard
Parking
- 2 Car Attached Garage
- On-Street Parking
- Parking Lot
Home Design
- Traditional Architecture
- Brick Exterior Construction
- Shingle Roof
- Composition Roof
Interior Spaces
- 1,737 Sq Ft Home
- 1-Story Property
- Open Floorplan
- Ceiling Fan
- Gas Fireplace
Kitchen
- Eat-In Kitchen
- Electric Cooktop
- Dishwasher
- Disposal
Flooring
- Ceramic Tile
- Luxury Vinyl Plank Tile
Bedrooms and Bathrooms
- 3 Bedrooms
- Walk-In Closet
- 2 Full Bathrooms
- Double Vanity
Home Security
- Home Security System
- Fire and Smoke Detector
Schools
- Groves Elementary School
- Wylie High School
Utilities
- Central Heating and Cooling System
- Cable TV Available
Listing and Financial Details
- Residential Lease
- Property Available on 7/11/25
- Tenant pays for all utilities, insurance, pest control, security
- 12 Month Lease Term
- Legal Lot and Block 1 / G
- Assessor Parcel Number R424600G00101
Community Details
Overview
- Lakeside Estates Ph I Subdivision
- Greenbelt
Pet Policy
- Limit on the number of pets
- Pet Size Limit
- Pet Deposit $500
- Breed Restrictions
Map
Source: North Texas Real Estate Information Systems (NTREIS)
MLS Number: 20998327
APN: R-4246-00G-0010-1
- 3006 Springwell Pkwy
- 302 Crabapple Dr
- 3302 Eagle Mountain Dr
- 3400 Viburnum Dr
- 3203 Kingsbrook Dr
- 211 Wooded Creek Ave
- 3105 Admiral Dr
- 3408 Oleander Dr
- 209 Grassy Creek Dr
- 206 Grassy Creek Dr
- 3013 Eastwood Dr
- 3002 Eastwood Dr
- 315 Gum Tree Way
- 716 Riverhead Dr
- 3016 Bryce Dr
- 2606 Parkbridge Ct
- 3108 Bryce Dr
- 3106 Connor Ln
- 207 Creekview Dr
- 3402 Forsythia Dr
- 206 Charleston Dr
- 306 Trenton Dr
- 712 Riverhead Dr
- 202 Waterwood Dr
- 201 Waterford Dr
- 604 Tall Grass Trail
- 2906 Wheelhouse Way
- 2807 Woodland Ct
- 2730 Woodland Ct
- 520 Smoke Tree Dr
- 600 Woodbridge Pkwy
- 317 Sycamore Dr
- 432 Hickory Dr
- 100 Medical Plaza Dr
- 1604 Lincoln Dr
- 729 Steppe Dr
- 3400 Mcmillen Rd
- 3407 Melvin Dr
- 424 Ambrose Dr
- 7608 Cindy Ln

