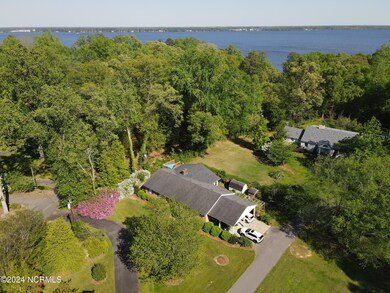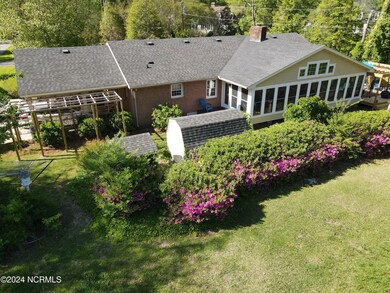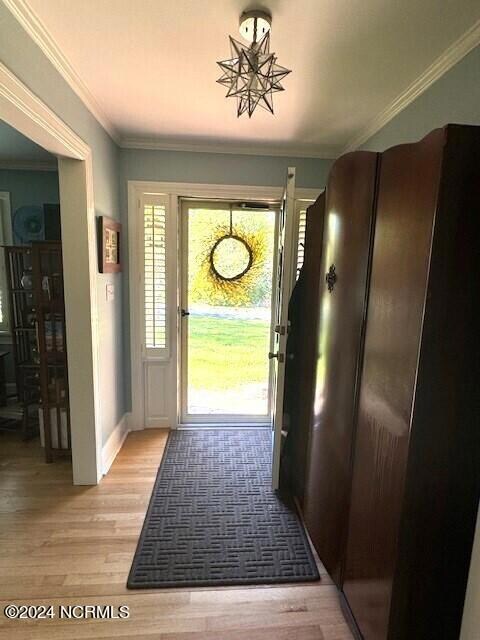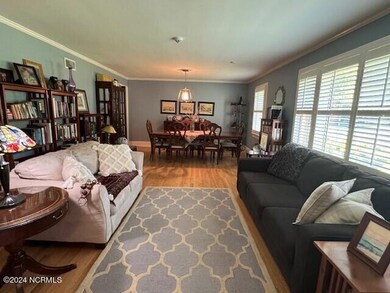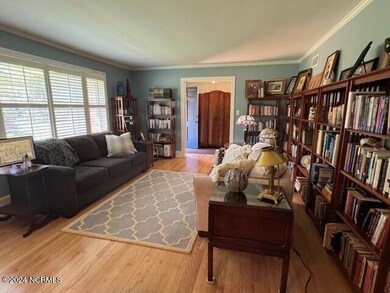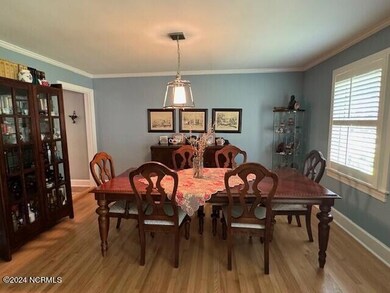
206 Lazy Hill Dr Colerain, NC 27924
Highlights
- River View
- Vaulted Ceiling
- Sun or Florida Room
- Deck
- Wood Flooring
- Solid Surface Countertops
About This Home
As of August 2024This 3 bedroom, 2 bath brick ranch home sits of a quiet street with seasonal views of the beautiful Chowan River. Located just 20 minutes from historic Edenton, the home had a total renovation is 2018 and is full of character and charm. The circular driveway brings you the front door. The foyer brings you into the spacious living/dining room. There you will find a wall of windows with plantation shutters, a nice sized living area and plenty of room for a large dining room table. The kitchen would please any cook. Custom shaker cabinetry, including a large center island with black granite counter tops provide abundant work area and storage. The gas range, side by side refrigerator, dishwasher and disposal are included, along with a nearby pantry. The nearby custom beverage bar has glass front cabinetry and a wine refrigerator. The adjacent den in centered around a fireplace with gas logs which is flanked by custom built bookcases and cabinets. A stunning all season sunroom spans the width of the back of the house and has vaulted ceilings, terrrazzo floors and windows on three sides. There are three nice sized bedrooms, all with nice sized closets. There is a full bath located near these bedrooms with a soaking tub and shiplap accents. A second full bath is conveniently located near the utility room. The utility room has custom cabinetry and includes the washer and dryer. All of the vinyl fold out windows have either custom plantation shutters or custom vinyl blinds. Out back, there is a large deck with a pergola that faces that Chowan River. There is a detached storage building, a private well pump house and a 2 car carport. The home has county water, septic tank as well as a private well and a whole house generator.
Last Agent to Sell the Property
Carolina Land and Home Realty, LLC License #245104 Listed on: 04/16/2024
Last Buyer's Agent
Berkshire Hathaway HomeServices RW Towne Realty/Chesapeake License #317950

Home Details
Home Type
- Single Family
Est. Annual Taxes
- $1,400
Year Built
- Built in 1967
Lot Details
- 0.68 Acre Lot
- Level Lot
- Open Lot
- Property is zoned Neighborhood Residential
Home Design
- Brick Exterior Construction
- Wood Frame Construction
- Composition Roof
- Stick Built Home
Interior Spaces
- 2,440 Sq Ft Home
- 1-Story Property
- Vaulted Ceiling
- Ceiling Fan
- Gas Log Fireplace
- Blinds
- Entrance Foyer
- Combination Dining and Living Room
- Sun or Florida Room
- River Views
- Crawl Space
Kitchen
- Gas Oven
- Dishwasher
- Kitchen Island
- Solid Surface Countertops
Flooring
- Wood
- Terrazzo
Bedrooms and Bathrooms
- 3 Bedrooms
- Walk-In Closet
- 2 Full Bathrooms
Laundry
- Laundry Room
- Dryer
- Washer
Attic
- Pull Down Stairs to Attic
- Partially Finished Attic
Home Security
- Home Security System
- Storm Doors
- Fire and Smoke Detector
Parking
- Covered Parking
- Circular Driveway
- Off-Street Parking
Outdoor Features
- Deck
- Pergola
- Outdoor Storage
Utilities
- Central Air
- Heat Pump System
- Power Generator
- Whole House Permanent Generator
- Propane
- Well
- Electric Water Heater
- Fuel Tank
- On Site Septic
- Septic Tank
Community Details
- No Home Owners Association
Listing and Financial Details
- Assessor Parcel Number 6869-37-0603
Ownership History
Purchase Details
Home Financials for this Owner
Home Financials are based on the most recent Mortgage that was taken out on this home.Purchase Details
Home Financials for this Owner
Home Financials are based on the most recent Mortgage that was taken out on this home.Similar Home in Colerain, NC
Home Values in the Area
Average Home Value in this Area
Purchase History
| Date | Type | Sale Price | Title Company |
|---|---|---|---|
| Warranty Deed | $350,000 | None Listed On Document | |
| Warranty Deed | $10,000 | None Available |
Mortgage History
| Date | Status | Loan Amount | Loan Type |
|---|---|---|---|
| Open | $305,250 | FHA | |
| Previous Owner | $155,200 | New Conventional | |
| Previous Owner | $164,700 | Adjustable Rate Mortgage/ARM | |
| Previous Owner | $75,000 | New Conventional |
Property History
| Date | Event | Price | Change | Sq Ft Price |
|---|---|---|---|---|
| 08/09/2024 08/09/24 | Sold | $350,000 | 0.0% | $143 / Sq Ft |
| 05/13/2024 05/13/24 | Pending | -- | -- | -- |
| 04/16/2024 04/16/24 | For Sale | $350,000 | -- | $143 / Sq Ft |
Tax History Compared to Growth
Tax History
| Year | Tax Paid | Tax Assessment Tax Assessment Total Assessment is a certain percentage of the fair market value that is determined by local assessors to be the total taxable value of land and additions on the property. | Land | Improvement |
|---|---|---|---|---|
| 2024 | $1,342 | $154,465 | $13,958 | $140,507 |
| 2023 | $1,342 | $155,111 | $14,604 | $140,507 |
| 2022 | $1,342 | $155,111 | $14,604 | $140,507 |
| 2021 | $1,342 | $155,111 | $14,604 | $140,507 |
| 2020 | $1,342 | $155,111 | $14,604 | $140,507 |
| 2019 | $1,295 | $149,667 | $14,885 | $134,782 |
| 2018 | $1,242 | $149,667 | $14,885 | $134,782 |
| 2017 | $1,142 | $149,667 | $14,885 | $134,782 |
| 2016 | $1,142 | $137,633 | $14,885 | $122,748 |
| 2015 | $864 | $137,633 | $14,885 | $122,748 |
| 2014 | $864 | $137,206 | $14,458 | $122,748 |
| 2013 | $864 | $137,206 | $14,458 | $122,748 |
Agents Affiliated with this Home
-
Meryl Brown

Seller's Agent in 2024
Meryl Brown
Carolina Land and Home Realty, LLC
(252) 395-1474
181 Total Sales
-
Julie Humphrey-Fish

Buyer's Agent in 2024
Julie Humphrey-Fish
Berkshire Hathaway HomeServices RW Towne Realty/Chesapeake
(757) 305-8007
183 Total Sales
Map
Source: Hive MLS
MLS Number: 100438997
APN: 6869-37-0603
- 116 Small Cir
- 221 Chowan Shores Dr
- 239 Chowan Shores
- 109 E River St
- 119 S Main St
- 202 S Main St
- 203 N Main St
- Lot 4 N Carolina 45 S
- 2537B N Carolina 45
- 104 Wynn Rd
- 113 Britton St
- 2704 N Carolina 45
- 3047 Bass Landing
- 311 Okisko
- 305 Okisko
- 307 Okisko
- 302 Roanoke Trail
- 309 Okisko
- 217 Coree Trail
- 303 Okisko

