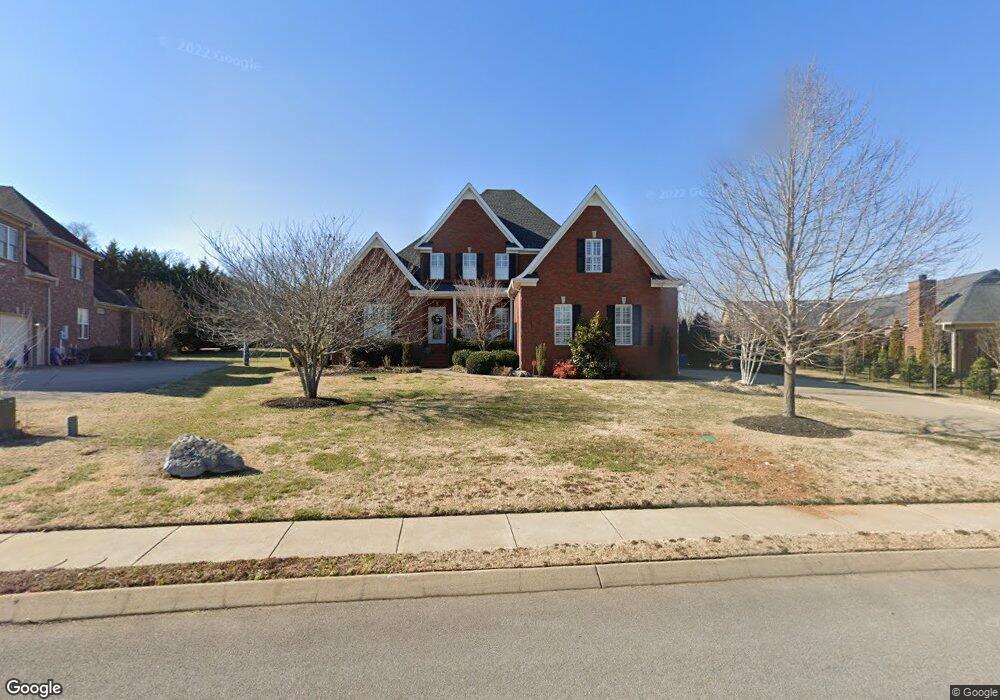206 Leconte Ct Murfreesboro, TN 37128
Estimated Value: $719,000 - $799,042
4
Beds
3
Baths
3,399
Sq Ft
$225/Sq Ft
Est. Value
About This Home
This home is located at 206 Leconte Ct, Murfreesboro, TN 37128 and is currently estimated at $764,261, approximately $224 per square foot. 206 Leconte Ct is a home located in Rutherford County with nearby schools including Barfield Elementary School, Christiana Middle School, and Rockvale High School.
Ownership History
Date
Name
Owned For
Owner Type
Purchase Details
Closed on
Sep 29, 2017
Sold by
Bundshuh Michael P
Bought by
Bundshuh Buffy Marie
Current Estimated Value
Purchase Details
Closed on
Jun 17, 2010
Sold by
Wells Custom Homes Inc
Bought by
Bundshuh Buffy Marie
Home Financials for this Owner
Home Financials are based on the most recent Mortgage that was taken out on this home.
Original Mortgage
$372,779
Outstanding Balance
$248,115
Interest Rate
4.83%
Mortgage Type
Purchase Money Mortgage
Estimated Equity
$516,146
Purchase Details
Closed on
Aug 7, 2009
Sold by
Blake
Bought by
Wells Custom Homes Inc
Create a Home Valuation Report for This Property
The Home Valuation Report is an in-depth analysis detailing your home's value as well as a comparison with similar homes in the area
Home Values in the Area
Average Home Value in this Area
Purchase History
| Date | Buyer | Sale Price | Title Company |
|---|---|---|---|
| Bundshuh Buffy Marie | -- | Midtown Title Llc | |
| Bundshuh Buffy Marie | $377,800 | -- | |
| Wells Custom Homes Inc | -- | -- |
Source: Public Records
Mortgage History
| Date | Status | Borrower | Loan Amount |
|---|---|---|---|
| Open | Wells Custom Homes Inc | $372,779 |
Source: Public Records
Tax History Compared to Growth
Tax History
| Year | Tax Paid | Tax Assessment Tax Assessment Total Assessment is a certain percentage of the fair market value that is determined by local assessors to be the total taxable value of land and additions on the property. | Land | Improvement |
|---|---|---|---|---|
| 2025 | $2,786 | $148,500 | $13,750 | $134,750 |
| 2024 | $2,786 | $148,500 | $13,750 | $134,750 |
| 2023 | $2,786 | $148,500 | $13,750 | $134,750 |
| 2022 | $2,400 | $148,500 | $13,750 | $134,750 |
| 2021 | $2,567 | $115,650 | $13,750 | $101,900 |
| 2020 | $2,567 | $115,650 | $13,750 | $101,900 |
| 2019 | $2,567 | $115,650 | $13,750 | $101,900 |
Source: Public Records
Map
Nearby Homes
- 108 Fontana Ct
- 2836 Soldiers Honor Dr
- 2927 Soldiers Honor Dr
- Veterans Cove 2302 Plan at Veterans Cove
- Veterans Cove 1635 Plan at Veterans Cove
- Veterans Cove 1750 Plan at Veterans Cove
- 1408 Westridge Dr
- 3536 Firerock Dr
- 3534 Firerock Dr
- 3532 Firerock Dr
- 3530 Firerock Dr
- 3522 Firerock Dr
- 3520 Firerock Dr
- 3521 Firerock Dr
- 3518 Firerock Dr
- 3519 Firerock Dr
- 3516 Firerock Dr
- 3517 Firerock Dr
- 3514 Firerock Dr
- 3515 Firerock Dr
- 210 Leconte Ct
- 202 Leconte Ct
- 3030 Landview Dr
- 3026 Landview Dr
- 109 Goldenrod Cir
- 207 Leconte Ct
- 214 Leconte Ct
- 1506 Glenridge Dr
- 211 Leconte Ct
- 112 Goldenrod Cir
- 3022 Landview Dr
- 108 Goldenrod Cir
- 1510 Glenridge Dr
- 3031 Landview Dr
- 215 Leconte Ct
- 3102 Landview Dr
- 3102 Landview Drive - Lot 99
- 3027 Landview Dr
- 3023 Landview Dr
- 3018 Landview Dr
