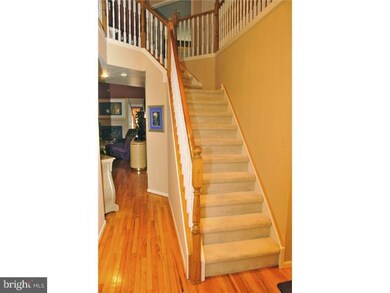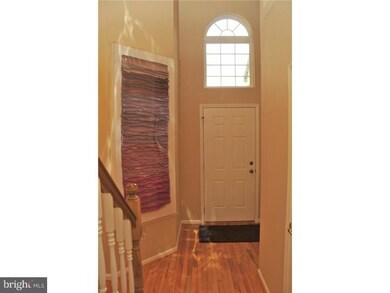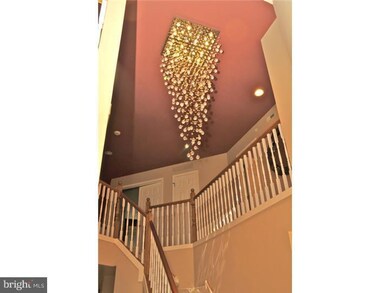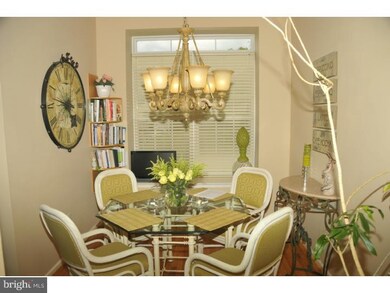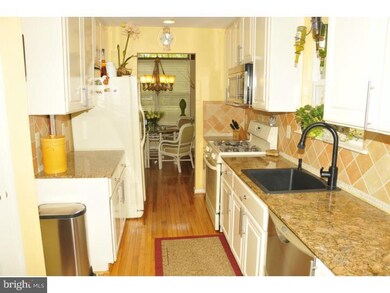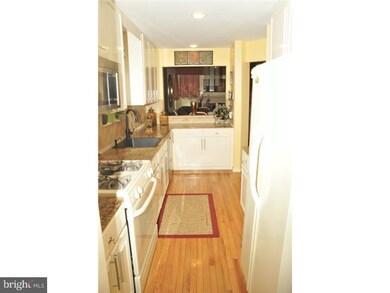
206 Leeds Ct Unit 14 New Hope, PA 18938
Estimated Value: $631,367 - $681,000
Highlights
- Marble Flooring
- Traditional Architecture
- Whirlpool Bathtub
- New Hope-Solebury Upper Elementary School Rated A
- Cathedral Ceiling
- 1 Car Attached Garage
About This Home
As of November 2014Calling all lovers of elegance, style and dramatic sophistication! Nestled on a cul de sac toward the back of the upscale community of Wiltshire Hunt is an end unit that defies description. You just have to see it to believe it. Entering the center hall, with its two story ceiling, your eye is immediately drawn to the cascading modern, water-inspired chandelier rendering brilliant Swarovski crystal in suspended animation. Just turning it on is inspiring. The breakfast room is to the left-an open sunny space with a pretty picture window and window seat to catch each ray of sun. On through to the kitchen, with granite countertops and upscale appliances including the Fisher & Paykel dishwasher. Expansive cabinetry and thoughtful design make this space a pleasure to work in. The dining area has another beautiful contemporary chandelier-this one a dramatic class column fixture. Straight through to the great room with two story vaulted ceiling and gas fireplace with marble surround. A door leads out to the lovely patio. One of the primary features in this end unit is the first floor master suite. Remarkable spacious, with glass doors to the patio and enormous walk in closet, this space is a wonderful place to relax and enjoy some quiet time. The master bath is luxurious with double Villeroy & Bosch vessel sinks, jetted tub and glass enclosed shower. Spas aspire to the elegant simplicity of this master bath. The first floor is completed by the laundry room and sleek powder room. On the second floor is the loft-the most wonderful place to curl up and read or binge watch your favorite series. Open to the family room, the loft is at the same time airy and embracing. The second bedroom is spacious and plush and features lush carpeting and another walk in closet. The third bedroom, currently used as an office, is of generous size and features excellent storage space. Between the bedrooms is a beautifully appointed bath with luxury fixtures. The unfinished basement runs the whole length of the house and sports the most amazing closet ever. Storage is really not an issue here. With an end unit you get great windows, and with the unit sited at the back of the community, you have a lovely grassy view. The patio is also lovely and a wonderful place to watch the sunset. Luxury fittings, gorgeous decor, thoughtful design and a great location-5 minutes to New Hope or New Jersey - make this home the perfect choice.
Last Agent to Sell the Property
Long & Foster Real Estate, Inc. License #RS138949A Listed on: 09/25/2014

Townhouse Details
Home Type
- Townhome
Est. Annual Taxes
- $5,062
Year Built
- Built in 1999
HOA Fees
- $245 Monthly HOA Fees
Parking
- 1 Car Attached Garage
- 2 Open Parking Spaces
- Driveway
Home Design
- Traditional Architecture
- Pitched Roof
- Shingle Roof
- Stone Siding
- Vinyl Siding
Interior Spaces
- 2,368 Sq Ft Home
- Property has 2 Levels
- Cathedral Ceiling
- Ceiling Fan
- Marble Fireplace
- Gas Fireplace
- Living Room
- Dining Room
- Unfinished Basement
- Basement Fills Entire Space Under The House
- Home Security System
- Laundry on main level
Kitchen
- Built-In Range
- Built-In Microwave
- Dishwasher
- Disposal
Flooring
- Wood
- Wall to Wall Carpet
- Marble
- Tile or Brick
Bedrooms and Bathrooms
- 3 Bedrooms
- En-Suite Primary Bedroom
- En-Suite Bathroom
- Whirlpool Bathtub
- Walk-in Shower
Utilities
- Forced Air Heating and Cooling System
- Heating System Uses Gas
- Underground Utilities
- 200+ Amp Service
- Natural Gas Water Heater
- Cable TV Available
Additional Features
- Patio
- Property is in good condition
Community Details
- $400 Other One-Time Fees
- Wilshire Hunt Subdivision
Listing and Financial Details
- Tax Lot 026-014
- Assessor Parcel Number 41-024-026-014
Ownership History
Purchase Details
Home Financials for this Owner
Home Financials are based on the most recent Mortgage that was taken out on this home.Purchase Details
Home Financials for this Owner
Home Financials are based on the most recent Mortgage that was taken out on this home.Similar Homes in New Hope, PA
Home Values in the Area
Average Home Value in this Area
Purchase History
| Date | Buyer | Sale Price | Title Company |
|---|---|---|---|
| Foote Demaris | $410,000 | None Available | |
| Noble Roy E | $242,650 | First American Title Ins Co |
Mortgage History
| Date | Status | Borrower | Loan Amount |
|---|---|---|---|
| Open | Foote Demaris | $328,000 | |
| Previous Owner | Cicola Roy | $100,000 | |
| Previous Owner | Cicola Roy | $250,000 | |
| Previous Owner | Noble Roy E | $200,650 |
Property History
| Date | Event | Price | Change | Sq Ft Price |
|---|---|---|---|---|
| 11/21/2014 11/21/14 | Sold | $410,000 | -6.8% | $173 / Sq Ft |
| 11/01/2014 11/01/14 | Pending | -- | -- | -- |
| 09/25/2014 09/25/14 | For Sale | $439,900 | -- | $186 / Sq Ft |
Tax History Compared to Growth
Tax History
| Year | Tax Paid | Tax Assessment Tax Assessment Total Assessment is a certain percentage of the fair market value that is determined by local assessors to be the total taxable value of land and additions on the property. | Land | Improvement |
|---|---|---|---|---|
| 2024 | $6,338 | $38,720 | $0 | $38,720 |
| 2023 | $6,176 | $38,720 | $0 | $38,720 |
| 2022 | $6,134 | $38,720 | $0 | $38,720 |
| 2021 | $6,012 | $38,720 | $0 | $38,720 |
| 2020 | $5,870 | $38,720 | $0 | $38,720 |
| 2019 | $5,742 | $38,720 | $0 | $38,720 |
| 2018 | $5,615 | $38,720 | $0 | $38,720 |
| 2017 | $5,399 | $38,720 | $0 | $38,720 |
| 2016 | $5,399 | $38,720 | $0 | $38,720 |
| 2015 | -- | $38,720 | $0 | $38,720 |
| 2014 | -- | $38,720 | $0 | $38,720 |
Agents Affiliated with this Home
-
Cynthia Rundatz

Seller's Agent in 2014
Cynthia Rundatz
Long & Foster Real Estate, Inc.
(215) 806-5447
2 in this area
30 Total Sales
-
Kevin Steiger

Buyer's Agent in 2014
Kevin Steiger
Kurfiss Sotheby's International Realty
(215) 519-1746
34 in this area
81 Total Sales
Map
Source: Bright MLS
MLS Number: 1003097926
APN: 41-024-026-014
- 801 Breckinridge Ct Unit 92
- 302 Weston Ln Unit 23
- 611 Weymouth Ct Unit 48
- 855 Breckinridge Ct Unit 118
- 319 Fieldstone Dr
- 99 Greenbrook Ct
- 82 Parkside Dr
- 87 Sunset Dr
- 11 Ingham Way Unit G11
- 4 Ingham Way
- 59 Hagan Dr
- 230 Bobwhite Rd
- 32 Creek Run
- 62 Old York Rd
- 91 Hermitage Dr Unit T1
- 41 Hermitage Dr Unit T11
- 6 Riverstone Cir
- 216 S Sugan Rd
- 7 Walton Dr
- 244 S Sugan Rd
- 206 Leeds Ct Unit 14
- 205 Leeds Ct Unit 13
- 204 Leeds Ct Unit 12
- 203 Leeds Ct Unit 11
- 871 Wilshire Dr
- 202 Leeds Ct Unit 10
- 201 Leeds Ct Unit 9
- 208 Leeds Ct Unit 16
- 209 Leeds Ct Unit 17
- 207 Leeds Ct Unit 15
- 210 Leeds Ct Unit 18
- 908 Adam Ct
- 910 Adam Ct
- 211 Leeds Ct Unit 19
- 101 Waverly Ln Unit 5
- 212 Leeds Ct Unit 20
- 102 Waverly Ln Unit 4
- 108 Waverly Ln Unit 8
- 906 Adam Ct
- 103 Waverly Ln Unit 3

