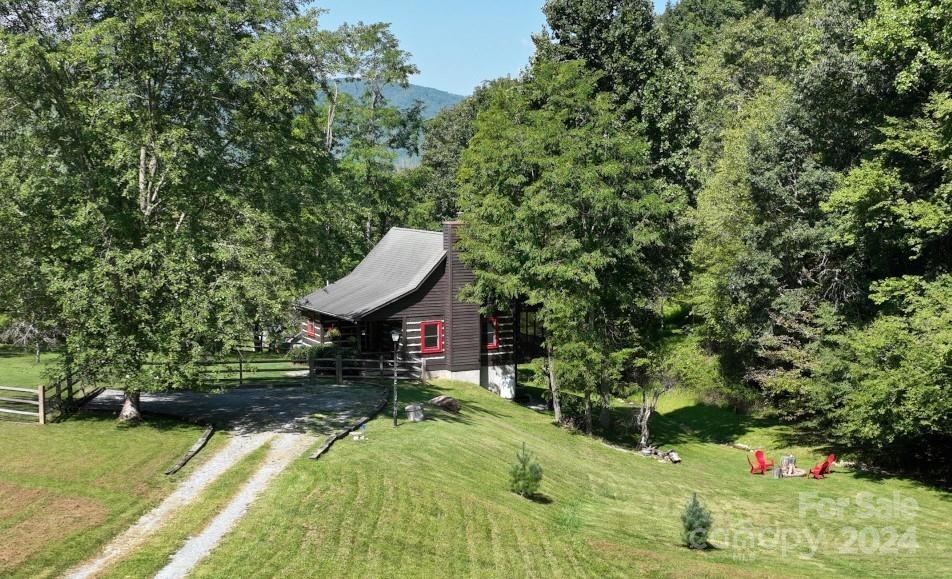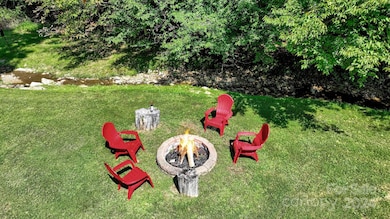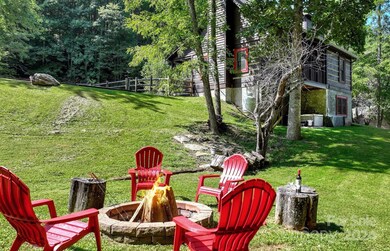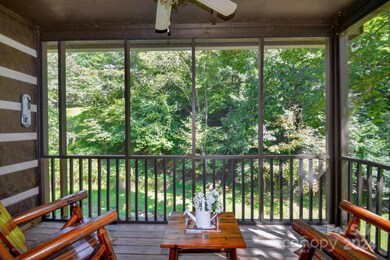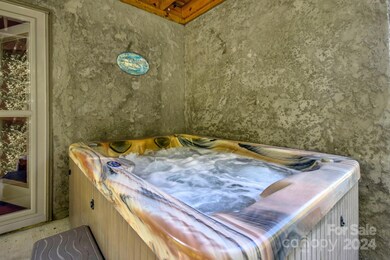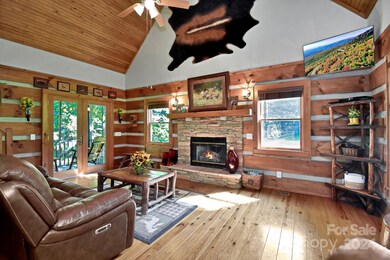
206 Leighway Ln Unit 3B Banner Elk, NC 28604
Highlights
- Whirlpool in Pool
- Mountain View
- Wood Flooring
- Valle Crucis Elementary School Rated A-
- Wooded Lot
- Screened Porch
About This Home
As of November 2024This THREE- LEVEL cabin retreat truly has it all! Over 200 feet of CREEK FRONTAGE just outside your door, stunning mountain views and privacy. Property includes a hot tub, fire pit, and a screened-in porch, all beautifully positioned next to a creek flowing through the backyard. PRIME LOCATION—just 10 minutes from Boone—located in the heart of beautiful Valle Crucis, you'll find a charming escape surrounded by scenic beauty. Moreover, its location in the High Country is only minutes from Mast General Store, Valle Crucis Community Park, and Watauga River access. Covered front porch overlooks a fenced yard (excellent for your fury friends), spacious double high living area, 2 fireplaces, and each level has a bathroom. Abundance of upgrades; flooring, appliances, Trane HVAC system & more. FURNISHINGS INCLUDED, except for a few items that don’t convey. Don’t miss out on this stunning cabin—ideal as a vacation home, permanent residence, or rental investment.
Last Agent to Sell the Property
Coldwell Banker Realty Brokerage Email: sharon.montgomery@cbrealty.com License #345160 Listed on: 09/12/2024

Last Buyer's Agent
Non Member
Canopy Administration
Home Details
Home Type
- Single Family
Est. Annual Taxes
- $1,622
Year Built
- Built in 2004
Lot Details
- Fenced Front Yard
- Wood Fence
- Barbed Wire
- Sloped Lot
- Wooded Lot
- Property is zoned R1
Parking
- Driveway
Home Design
- Cabin
- Wood Siding
- Log Siding
Interior Spaces
- 1.5-Story Property
- Ceiling Fan
- Gas Fireplace
- Propane Fireplace
- Insulated Windows
- Window Treatments
- Pocket Doors
- Living Room with Fireplace
- Bonus Room with Fireplace
- Screened Porch
- Mountain Views
Kitchen
- Self-Cleaning Oven
- Electric Range
- Range Hood
- Microwave
- Dishwasher
- Disposal
Flooring
- Wood
- Concrete
- Tile
- Vinyl
Bedrooms and Bathrooms
Laundry
- Laundry Room
- Dryer
Finished Basement
- Walk-Out Basement
- Basement Fills Entire Space Under The House
- Exterior Basement Entry
- Basement Storage
- Natural lighting in basement
Pool
- Whirlpool in Pool
- Spa
Outdoor Features
- Access to stream, creek or river
- Patio
- Fire Pit
- Shed
Schools
- Valle Crucis Elementary School
- None Middle School
- Watauga High School
Utilities
- Forced Air Heating and Cooling System
- Air Filtration System
- Floor Furnace
- Heat Pump System
- Electric Water Heater
- Septic Tank
- Fiber Optics Available
Listing and Financial Details
- Assessor Parcel Number 1980-66-0729-000
Ownership History
Purchase Details
Home Financials for this Owner
Home Financials are based on the most recent Mortgage that was taken out on this home.Purchase Details
Purchase Details
Home Financials for this Owner
Home Financials are based on the most recent Mortgage that was taken out on this home.Purchase Details
Purchase Details
Similar Homes in Banner Elk, NC
Home Values in the Area
Average Home Value in this Area
Purchase History
| Date | Type | Sale Price | Title Company |
|---|---|---|---|
| Warranty Deed | $630,000 | None Listed On Document | |
| Warranty Deed | -- | None Listed On Document | |
| Warranty Deed | -- | None Listed On Document | |
| Warranty Deed | $245,000 | None Available | |
| Special Warranty Deed | $125,000 | -- | |
| Trustee Deed | $211,500 | -- |
Mortgage History
| Date | Status | Loan Amount | Loan Type |
|---|---|---|---|
| Open | $567,000 | New Conventional | |
| Previous Owner | $200,000 | Construction | |
| Previous Owner | $220,500 | New Conventional | |
| Previous Owner | $2,521,250 | New Conventional |
Property History
| Date | Event | Price | Change | Sq Ft Price |
|---|---|---|---|---|
| 11/15/2024 11/15/24 | Sold | $630,000 | +0.2% | $354 / Sq Ft |
| 09/17/2024 09/17/24 | Pending | -- | -- | -- |
| 09/12/2024 09/12/24 | For Sale | $629,000 | -- | $354 / Sq Ft |
Tax History Compared to Growth
Tax History
| Year | Tax Paid | Tax Assessment Tax Assessment Total Assessment is a certain percentage of the fair market value that is determined by local assessors to be the total taxable value of land and additions on the property. | Land | Improvement |
|---|---|---|---|---|
| 2024 | $1,622 | $412,900 | $50,100 | $362,800 |
| 2023 | $1,565 | $403,400 | $50,100 | $353,300 |
| 2022 | $1,565 | $403,400 | $50,100 | $353,300 |
| 2021 | $1,132 | $232,300 | $50,100 | $182,200 |
| 2020 | $1,132 | $232,300 | $50,100 | $182,200 |
| 2019 | $1,132 | $232,300 | $50,100 | $182,200 |
| 2018 | $1,016 | $232,300 | $50,100 | $182,200 |
| 2017 | $1,016 | $232,300 | $50,100 | $182,200 |
| 2013 | -- | $232,800 | $50,100 | $182,700 |
Agents Affiliated with this Home
-
Sharon Montgomery

Seller's Agent in 2024
Sharon Montgomery
Coldwell Banker Realty
(330) 592-2662
2 in this area
4 Total Sales
-
N
Buyer's Agent in 2024
Non Member
NC_CanopyMLS
Map
Source: Canopy MLS (Canopy Realtor® Association)
MLS Number: 4178086
APN: 1980-66-0729-000
- 284 Lucky Leaf Ln
- TBD Lucky Leaf Ln
- B & C Lost Branch Trail
- 171 Pleasant View
- 249 Hickory Trail
- TBD Old Hartley Rd
- 527 Red Tailed Hawk Rd
- 175 New Homestead Dr
- 1528 Bairds Creek Rd
- 379 New Farm Rd
- 000 Marlowe Hill Rd
- 223 Rubin Walker Rd
- Lot 65 Willow Creek Estates
- Lot 30 Willow Creek Estates
- TBD Broadstone Rd
- Lot 29 Willow Creek Estates
- Lot 33 Willow Creek Estates
- 1644 Broadstone Rd
- 1 Rubin Walker Rd
- TBD Valle Cay Dr
