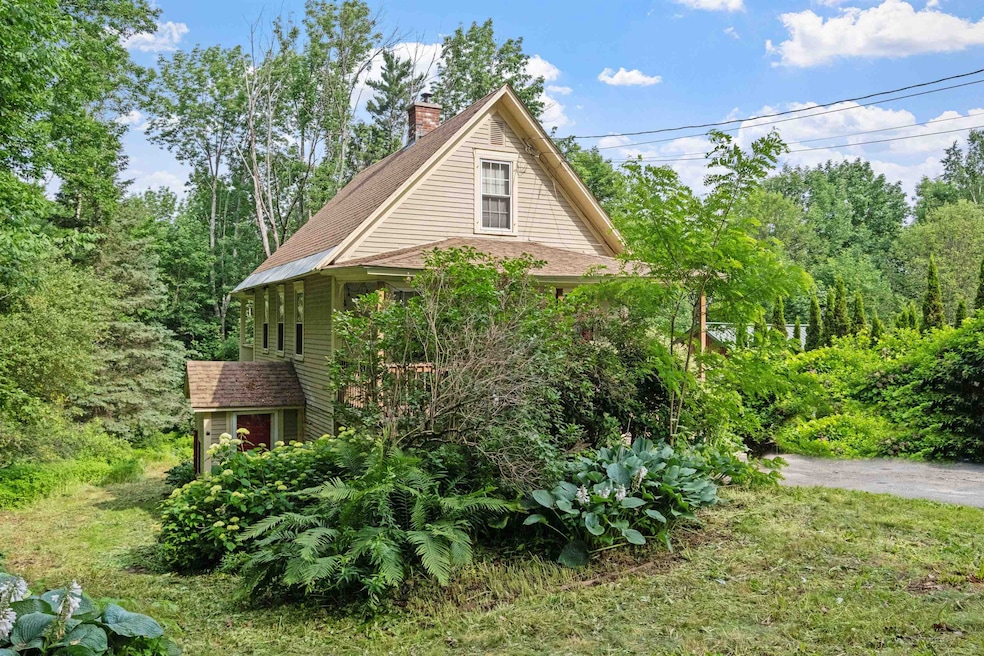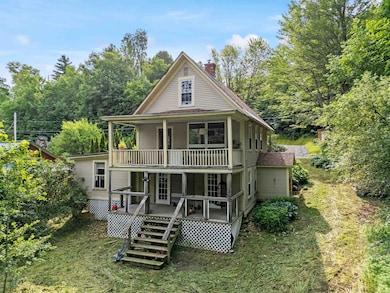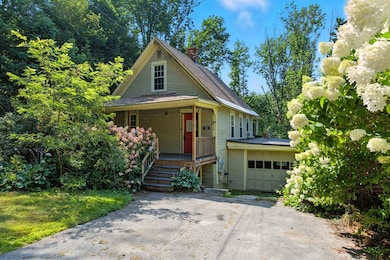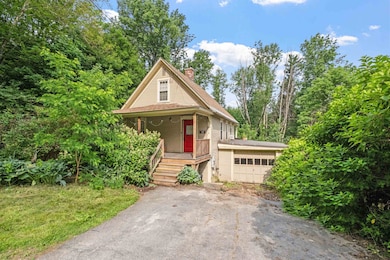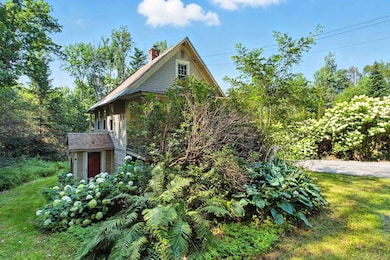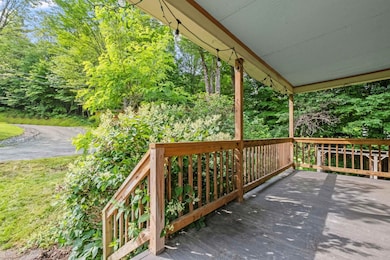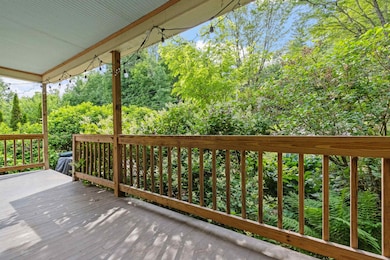206 Lewis Hill Rd Bethlehem, NH 03574
Estimated payment $1,738/month
Highlights
- Deck
- Wood Flooring
- Hot Water Heating System
- Bethlehem Elementary School Rated A-
- New Englander Architecture
- 1 Car Garage
About This Home
Discover this charming historic gem just steps from downtown Bethlehem! Once the Sawyer District Schoolhouse—originally opened in the 1840s—this thoughtfully updated home blends timeless character with modern upgrades for comfortable living in the heart of New Hampshire's North Country. This 2-bedroom, 2-bathroom home offers flexible multi-level living with enough space to accommodate a three-bed sleeping arrangement. Classic features such as hardwood floors, wainscoting, and a wood stove are balanced by modern updates including upgraded insulation, newer windows, and updated electrical and mechanical systems. Step outside onto the deck off the living room, perfect for relaxing or entertaining while overlooking the quiet, tree-lined backyard. The property also includes a one-car garage, paved driveway, and sits on a serene 0.22-acre lot. Enjoy the best of both worlds—peaceful small-town charm with quick access to local amenities. Walk to Bethlehem’s shops, dining, golf, and live theater, or venture out to Cannon Mountain (15 min), Bretton Woods (20–25 min), or Littleton (10 min) for shopping and more. Hiking and snowmobile trails are just minutes away. Whether you're looking for a year-round home or a cozy mountain getaway, this unique property is move-in ready and full of character.
Listing Agent
KW Coastal and Lakes & Mountains Realty/Hanover Listed on: 07/09/2025

Home Details
Home Type
- Single Family
Est. Annual Taxes
- $3,777
Year Built
- Built in 1839
Lot Details
- 9,583 Sq Ft Lot
- Sloped Lot
- Property is zoned District 1
Parking
- 1 Car Garage
Home Design
- New Englander Architecture
- Wood Frame Construction
Interior Spaces
- Property has 1 Level
- Wood Flooring
- Finished Basement
- Interior Basement Entry
Bedrooms and Bathrooms
- 2 Bedrooms
Laundry
- Dryer
- Washer
Outdoor Features
- Deck
Utilities
- Hot Water Heating System
- High Speed Internet
Listing and Financial Details
- Tax Block 011
- Assessor Parcel Number 204
Map
Home Values in the Area
Average Home Value in this Area
Tax History
| Year | Tax Paid | Tax Assessment Tax Assessment Total Assessment is a certain percentage of the fair market value that is determined by local assessors to be the total taxable value of land and additions on the property. | Land | Improvement |
|---|---|---|---|---|
| 2024 | $4,008 | $233,300 | $36,000 | $197,300 |
| 2023 | $3,600 | $233,300 | $36,000 | $197,300 |
| 2022 | $2,895 | $121,200 | $18,200 | $103,000 |
| 2021 | $3,012 | $121,500 | $18,200 | $103,300 |
| 2020 | $3,062 | $121,500 | $18,200 | $103,300 |
| 2019 | $3,248 | $121,500 | $18,200 | $103,300 |
| 2018 | $2,426 | $121,500 | $18,200 | $103,300 |
| 2017 | $2,221 | $72,300 | $17,600 | $54,700 |
| 2016 | $1,985 | $72,300 | $17,600 | $54,700 |
| 2015 | $2,142 | $72,300 | $17,600 | $54,700 |
| 2013 | $2,064 | $72,300 | $17,600 | $54,700 |
Property History
| Date | Event | Price | List to Sale | Price per Sq Ft | Prior Sale |
|---|---|---|---|---|---|
| 08/12/2025 08/12/25 | Price Changed | $274,000 | -8.1% | $222 / Sq Ft | |
| 07/09/2025 07/09/25 | For Sale | $298,000 | +6.4% | $241 / Sq Ft | |
| 06/24/2022 06/24/22 | Sold | $280,000 | +1.8% | $317 / Sq Ft | View Prior Sale |
| 04/16/2022 04/16/22 | Pending | -- | -- | -- | |
| 04/09/2022 04/09/22 | Price Changed | $275,000 | -8.3% | $312 / Sq Ft | |
| 03/31/2022 03/31/22 | For Sale | $299,900 | +104.0% | $340 / Sq Ft | |
| 06/16/2017 06/16/17 | Sold | $147,000 | 0.0% | $167 / Sq Ft | View Prior Sale |
| 04/02/2017 04/02/17 | Pending | -- | -- | -- | |
| 03/29/2017 03/29/17 | For Sale | $147,000 | +19.5% | $167 / Sq Ft | |
| 01/20/2015 01/20/15 | Sold | $123,000 | -4.7% | $139 / Sq Ft | View Prior Sale |
| 11/15/2014 11/15/14 | Pending | -- | -- | -- | |
| 08/21/2014 08/21/14 | For Sale | $129,000 | -- | $146 / Sq Ft |
Purchase History
| Date | Type | Sale Price | Title Company |
|---|---|---|---|
| Warranty Deed | $280,000 | None Available | |
| Warranty Deed | $147,000 | -- | |
| Warranty Deed | $123,000 | -- | |
| Warranty Deed | $50,000 | -- |
Mortgage History
| Date | Status | Loan Amount | Loan Type |
|---|---|---|---|
| Open | $286,440 | Purchase Money Mortgage | |
| Previous Owner | $117,600 | New Conventional | |
| Previous Owner | $45,000 | Purchase Money Mortgage |
Source: PrimeMLS
MLS Number: 5050759
APN: BTHM-000204-000000-000011
- Map 202-Lot 39 Parker Rd
- 105 Alpenhof Rd
- 28 Jodo Way
- 42 Maple St
- 2254 Main St
- 14 Reid Cir
- 15 Okane Ave
- 16 3rd St
- O Main St
- 00 Shepards Run
- 00 Shepards Run Unit 5
- 000 Shepards Run Unit 12
- 0 Shepards Run Unit 4 5054579
- 80 Guider Ln
- 00 Swazey Ln Unit 14
- 637 Wallace Hill Rd
- 264 Wing Rd
- 000 Ridge Rd
- 00 Ridge Rd
- 102 Skyline Dr
- 41 Millers Run
- 6 Hager Ln Unit C
- 28 Academy St Unit 7
- 398 Plains Rd Unit C
- 398 Plains Rd
- 231 Daniel Webster Hwy
- 17 Granite Rd
- 32 Fox Run Rd
- 48 Westview Rd Unit B
- 196 Black Mountain Rd Unit ID1262025P
- 51 Pollard Rd Unit 4
- 179 S Peak Rd Unit ID1262023P
- 28 Yellow Birch Cir Unit ID1262032P
- 71 Water St
- 25 Bunker Hill St
- 25 Bunker Hill St
- 25 Bunker Hill St
- 59 Summer St
- 59 Summer St
- 9 Hampshire Ln Unit Lower
