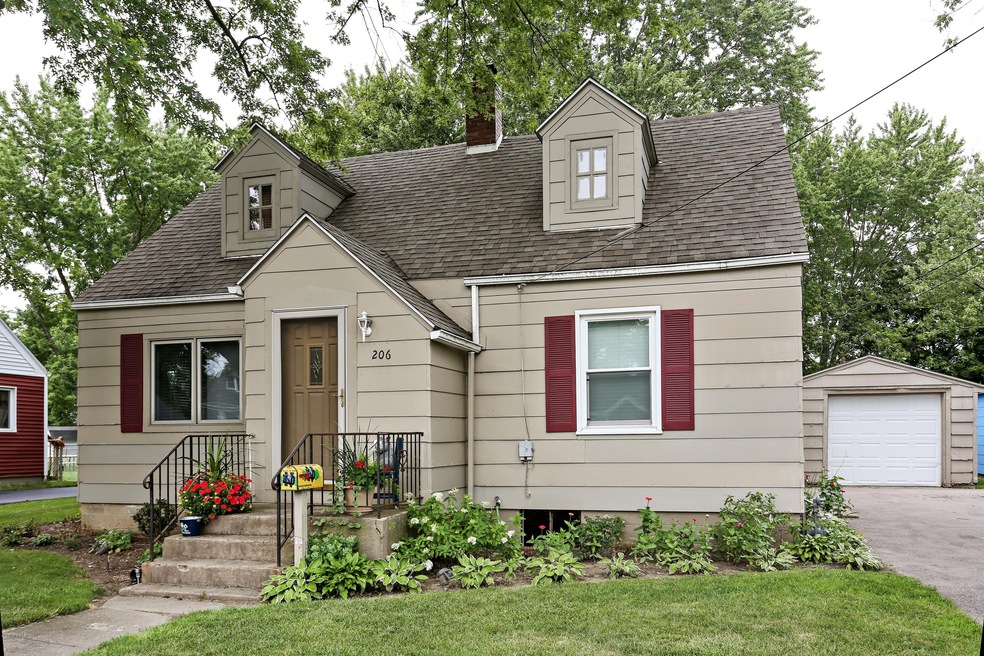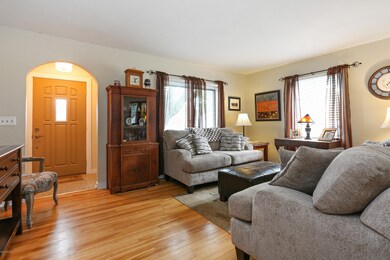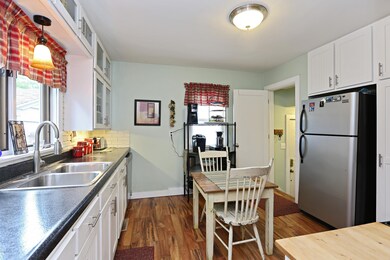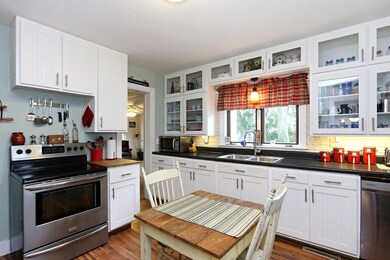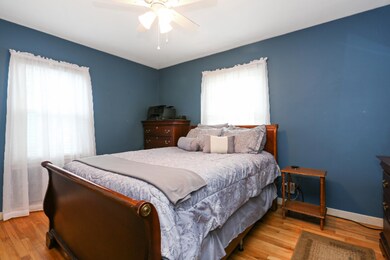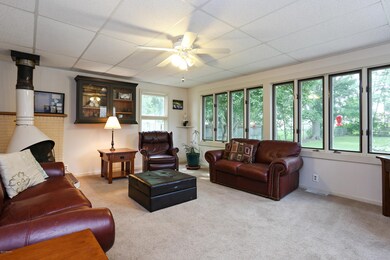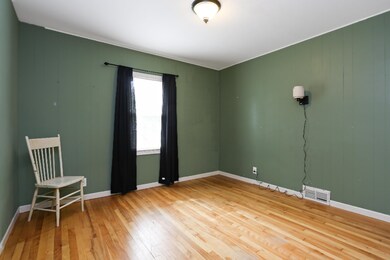
206 Locust St W Three Oaks, MI 49128
Highlights
- Cape Cod Architecture
- Recreation Room
- 1 Car Detached Garage
- Chikaming Elementary School Rated A-
- Wood Flooring
- Living Room
About This Home
As of October 2017Three Oaks Cape Cod a short distance to village stores/shops. 3 bed/ 1 and a half bath Charmer has Oak floors in the 2 main floor bedrooms, hall and Living Room. Arched doorway at entrance doorway and from living room into hall. Cottage style kitchen updated 3 years ago with stainless appliances. The amazing 15x19 family room with freestanding wood burner has a row of windows overlooking the deep fenced and landscaped rear yard. Detached 1 car garage with a bonus pine paneled 11x13 room. Full basement with laundry area and storage. Upper level is carpeted with 2 dormers. Open concept with a walk in closet and a half bath. Could be a Master if desired. New water softener and furnace is 4 years old. Includes washer and dryer. Priced to sell!
Last Agent to Sell the Property
Berkshire Hathaway HomeServices Chicago License #6501235402 Listed on: 09/06/2017

Last Buyer's Agent
David Risetter
Michigan Lake & Land LLC License #6501405103
Home Details
Home Type
- Single Family
Est. Annual Taxes
- $1,071
Year Built
- Built in 1950
Lot Details
- 0.29 Acre Lot
- Lot Dimensions are 66 x 190
- Shrub
- Garden
- Back Yard Fenced
- Property is zoned sf, sf
Parking
- 1 Car Detached Garage
Home Design
- Cape Cod Architecture
- Composition Roof
Interior Spaces
- 1,290 Sq Ft Home
- 2-Story Property
- Ceiling Fan
- Wood Burning Fireplace
- Replacement Windows
- Insulated Windows
- Window Treatments
- Family Room with Fireplace
- Living Room
- Dining Area
- Recreation Room
- Wood Flooring
- Basement Fills Entire Space Under The House
Kitchen
- Oven
- Cooktop
- Dishwasher
Bedrooms and Bathrooms
- 3 Bedrooms | 2 Main Level Bedrooms
Laundry
- Laundry on main level
- Dryer
- Washer
Utilities
- Forced Air Heating and Cooling System
- Heating System Uses Natural Gas
- Electric Water Heater
- Water Softener is Owned
Ownership History
Purchase Details
Home Financials for this Owner
Home Financials are based on the most recent Mortgage that was taken out on this home.Purchase Details
Home Financials for this Owner
Home Financials are based on the most recent Mortgage that was taken out on this home.Purchase Details
Home Financials for this Owner
Home Financials are based on the most recent Mortgage that was taken out on this home.Purchase Details
Purchase Details
Purchase Details
Similar Homes in Three Oaks, MI
Home Values in the Area
Average Home Value in this Area
Purchase History
| Date | Type | Sale Price | Title Company |
|---|---|---|---|
| Warranty Deed | $110,000 | None Available | |
| Warranty Deed | -- | Multiple | |
| Land Contract | $28,000 | None Available | |
| Interfamily Deed Transfer | -- | None Available | |
| Deed | $42,500 | -- | |
| Deed | -- | -- |
Mortgage History
| Date | Status | Loan Amount | Loan Type |
|---|---|---|---|
| Previous Owner | $81,632 | New Conventional | |
| Previous Owner | $23,000 | Seller Take Back |
Property History
| Date | Event | Price | Change | Sq Ft Price |
|---|---|---|---|---|
| 10/20/2017 10/20/17 | Sold | $110,000 | -8.3% | $85 / Sq Ft |
| 10/20/2017 10/20/17 | Pending | -- | -- | -- |
| 09/06/2017 09/06/17 | For Sale | $119,900 | +49.9% | $93 / Sq Ft |
| 07/29/2013 07/29/13 | Sold | $80,000 | +3.9% | $56 / Sq Ft |
| 07/11/2013 07/11/13 | Pending | -- | -- | -- |
| 02/07/2012 02/07/12 | For Sale | $77,000 | -- | $54 / Sq Ft |
Tax History Compared to Growth
Tax History
| Year | Tax Paid | Tax Assessment Tax Assessment Total Assessment is a certain percentage of the fair market value that is determined by local assessors to be the total taxable value of land and additions on the property. | Land | Improvement |
|---|---|---|---|---|
| 2025 | $2,645 | $115,800 | $0 | $0 |
| 2024 | $1,636 | $105,200 | $0 | $0 |
| 2023 | $1,558 | $99,300 | $0 | $0 |
| 2022 | $1,497 | $87,600 | $0 | $0 |
| 2021 | $3,188 | $62,300 | $11,300 | $51,000 |
| 2020 | $3,037 | $58,200 | $0 | $0 |
| 2019 | $2,878 | $58,500 | $7,900 | $50,600 |
| 2018 | $3,092 | $58,500 | $0 | $0 |
| 2017 | $986 | $28,883 | $0 | $0 |
| 2016 | $970 | $28,309 | $0 | $0 |
| 2015 | $968 | $28,501 | $0 | $0 |
| 2014 | $281 | $25,819 | $0 | $0 |
Agents Affiliated with this Home
-
Betty Ramsey

Seller's Agent in 2017
Betty Ramsey
Berkshire Hathaway HomeServices Chicago
(269) 612-0577
44 Total Sales
-
D
Buyer's Agent in 2017
David Risetter
Michigan Lake & Land LLC
-
G
Seller's Agent in 2013
Gregory Grosse
Gregory Grosse, Broker
-
K
Buyer's Agent in 2013
Kristina Brychta-Alden
Carol Brychta & Co. R.E.
Map
Source: Southwestern Michigan Association of REALTORS®
MLS Number: 17037827
APN: 11-47-6750-0003-00-5
- 404 Sherwood Ave
- 6974 U S 12
- 501 Sherwood Ave
- 616 S Elm St
- 202 Maple St
- 308 N Elm St
- 209 Maple St
- 7078 Us 12 Hwy W
- 202 Poplar St
- 111 Butternut St
- 18216 S Schwark Rd
- 6513 Kruger Rd
- 16576 Three Oaks Rd
- 16486 Three Oaks Rd
- 8454 Stickles Rd
- 16434 S Basswood Rd
- 0 Kruger Rd Unit 25007424
- 19579 S Ray Rd
- 16456 S Basswood Rd
- 17567 A Lakeside Rd
