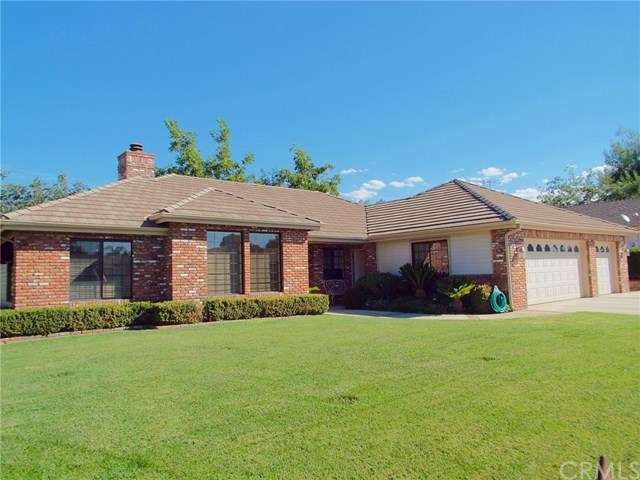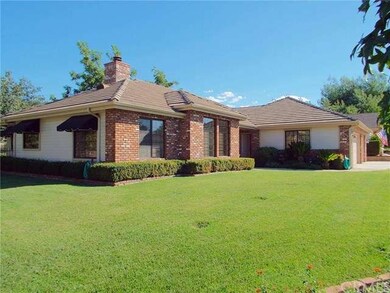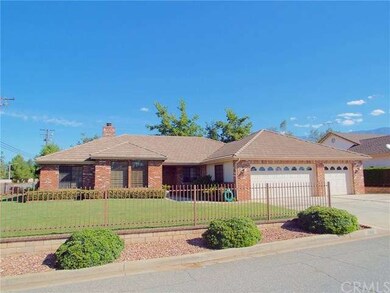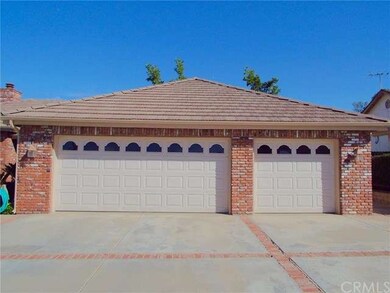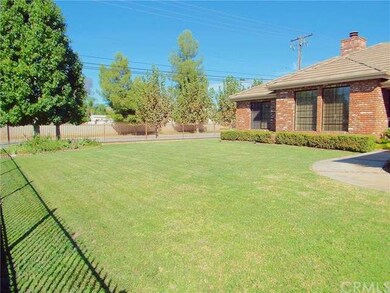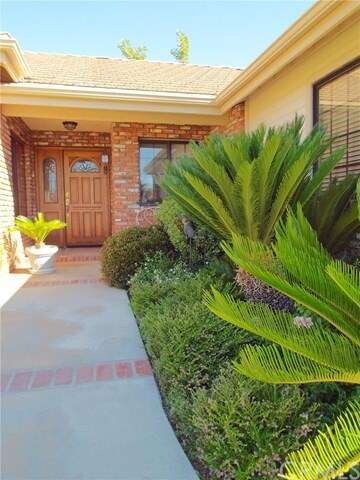
206 Loretta Way Calimesa, CA 92320
Estimated Value: $601,218 - $687,000
Highlights
- All Bedrooms Downstairs
- Mountain View
- No HOA
- Open Floorplan
- Corner Lot
- Double Oven
About This Home
As of May 2016Make 2016 your best year yet, by taking the opportunity to call this gorgeous house your new home! This gorgeous single-story home is surrounded by an amazing yard with luscious green grass, mature landscaping, wrought iron fencing and is on a corner lot. Once you enter the home through the beautiful front door, you are warmly greeted by the tall ceilings and open floor plan. The formal living room has a gorgeous brick fireplace, large windows, tall ceilings, and room to entertain. The family room also has recessed lighting, built-in cabinetry, and is open to the kitchen. The kitchen has beautiful cabinetry with plenty of storage space, tile counter tops, breakfast bar, large sink facing out to the yard, double ovens, cook top, and separate dining area with large windows. The formal dining room has large windows, tall and decorative ceilings, and room to host a dinner party! Head down the hall where you have a large master bedroom and master bathroom...with a HUGE closet! You also have 3 remaining bedrooms, or use one as your office! The second bathroom is spacious and has built-in linen storage. The 3-car garage is immaculate! You'll love being conveniently located near the Calimesa Golf Course, shopping locations, and a quick drive to the freeway!
Home Details
Home Type
- Single Family
Est. Annual Taxes
- $5,243
Year Built
- Built in 1990
Lot Details
- 8,276 Sq Ft Lot
- Wrought Iron Fence
- Corner Lot
- Sprinkler System
- Back and Front Yard
Parking
- 3 Car Attached Garage
Property Views
- Mountain
- Neighborhood
Home Design
- Interior Block Wall
- Tile Roof
Interior Spaces
- 2,075 Sq Ft Home
- Open Floorplan
- Built-In Features
- Ceiling Fan
- Recessed Lighting
- Entryway
- Family Room
- Living Room with Fireplace
- Dining Room
- Storage
Kitchen
- Eat-In Kitchen
- Breakfast Bar
- Double Oven
Flooring
- Carpet
- Vinyl
Bedrooms and Bathrooms
- 4 Bedrooms
- All Bedrooms Down
- 2 Full Bathrooms
Laundry
- Laundry Room
- Laundry in Garage
Outdoor Features
- Concrete Porch or Patio
- Rain Gutters
Utilities
- Central Heating and Cooling System
- Septic Type Unknown
Community Details
- No Home Owners Association
Listing and Financial Details
- Tax Lot 13
- Tax Tract Number 2205
- Assessor Parcel Number 409112001
Ownership History
Purchase Details
Home Financials for this Owner
Home Financials are based on the most recent Mortgage that was taken out on this home.Purchase Details
Home Financials for this Owner
Home Financials are based on the most recent Mortgage that was taken out on this home.Purchase Details
Home Financials for this Owner
Home Financials are based on the most recent Mortgage that was taken out on this home.Purchase Details
Home Financials for this Owner
Home Financials are based on the most recent Mortgage that was taken out on this home.Purchase Details
Similar Homes in the area
Home Values in the Area
Average Home Value in this Area
Purchase History
| Date | Buyer | Sale Price | Title Company |
|---|---|---|---|
| Sneller Gregg A | -- | Accommodation | |
| Sneller Gregg A | -- | Lawyers Title | |
| Sneller Gregg A | -- | Accommodation | |
| Sneller Gregg A | -- | Lawyers Title | |
| Sneller Living Trust | -- | Accommodation | |
| Sneller Gregg Alan | $377,000 | Fnt Ie | |
| The Glenda M Renshaw Living Trust | -- | None Available |
Mortgage History
| Date | Status | Borrower | Loan Amount |
|---|---|---|---|
| Open | Sneller Gregg | $236,150 | |
| Closed | Sneller Gregg A | $250,000 | |
| Closed | Sneller Gregg A | $60,000 | |
| Previous Owner | Sneller Gregg Alan | $177,000 |
Property History
| Date | Event | Price | Change | Sq Ft Price |
|---|---|---|---|---|
| 05/20/2016 05/20/16 | Sold | $379,000 | 0.0% | $183 / Sq Ft |
| 03/19/2016 03/19/16 | Pending | -- | -- | -- |
| 03/18/2016 03/18/16 | For Sale | $379,000 | 0.0% | $183 / Sq Ft |
| 03/10/2016 03/10/16 | Pending | -- | -- | -- |
| 10/22/2015 10/22/15 | Price Changed | $379,000 | -1.6% | $183 / Sq Ft |
| 09/25/2015 09/25/15 | For Sale | $385,000 | -- | $186 / Sq Ft |
Tax History Compared to Growth
Tax History
| Year | Tax Paid | Tax Assessment Tax Assessment Total Assessment is a certain percentage of the fair market value that is determined by local assessors to be the total taxable value of land and additions on the property. | Land | Improvement |
|---|---|---|---|---|
| 2023 | $5,243 | $428,956 | $45,510 | $383,446 |
| 2022 | $5,071 | $420,546 | $44,618 | $375,928 |
| 2021 | $5,004 | $412,301 | $43,744 | $368,557 |
| 2020 | $4,999 | $408,074 | $43,296 | $364,778 |
| 2019 | $4,783 | $400,074 | $42,448 | $357,626 |
| 2018 | $4,737 | $392,230 | $41,616 | $350,614 |
| 2017 | $4,632 | $384,540 | $40,800 | $343,740 |
| 2016 | $3,114 | $260,212 | $62,147 | $198,065 |
| 2015 | $3,080 | $256,305 | $61,214 | $195,091 |
| 2014 | $3,229 | $251,286 | $60,016 | $191,270 |
Agents Affiliated with this Home
-
Annette Hoefer

Seller's Agent in 2016
Annette Hoefer
RE/MAX
(909) 557-4882
12 in this area
153 Total Sales
-
Brandon Mihld

Seller Co-Listing Agent in 2016
Brandon Mihld
RE/MAX
(909) 709-9841
16 in this area
209 Total Sales
-
L
Buyer's Agent in 2016
LOURDES STANFIELD
GOLDEN EAGLE PROPERTIES
Map
Source: California Regional Multiple Listing Service (CRMLS)
MLS Number: EV15211658
APN: 409-112-001
- 217 Syllmar Cir
- 916 Stearns St
- 13664 Bryant St
- 222 Garden Air Ct
- 342 E Avenue L
- 35339 San Pablo Dr
- 950 California St Unit 87
- 950 California St Unit 119
- 35230 San Carlos St
- 375 E County Line Rd
- 35616 Oak Creek Dr
- 173 Victoria Ln
- 1229 Pinehurst Dr
- 35280 Santa Maria St
- 37 Laurel Ct
- 34878 County Line Rd
- 477 E County Line Rd
- 1334 Pinehurst Dr
- 13487 Fremont St
- 35854 Rebecca Rd
- 206 Loretta Way
- 212 Loretta Way
- 995 Bryant St
- 205 Loretta Way
- 218 Loretta Way
- 0 Loretta Way Unit P784951
- 187 Rosewood Dr
- 211 Loretta Way
- 190 Pinewood Ct
- 217 Loretta Way
- 224 Loretta Way
- 183 Rosewood Dr
- 989 Bryant St
- 1022 Bryant St
- 206 Syllmar Cir
- 212 Syllmar Cir
- 223 Loretta Way
- 186 Pinewood Ct
- 179 Rosewood Dr
- 188 Rosewood Dr
