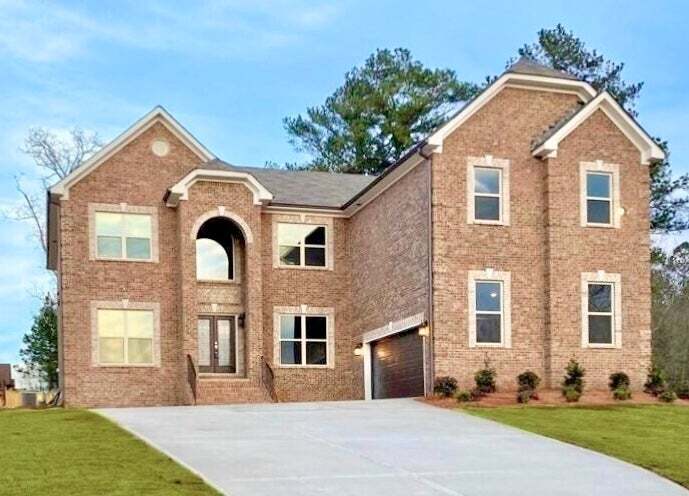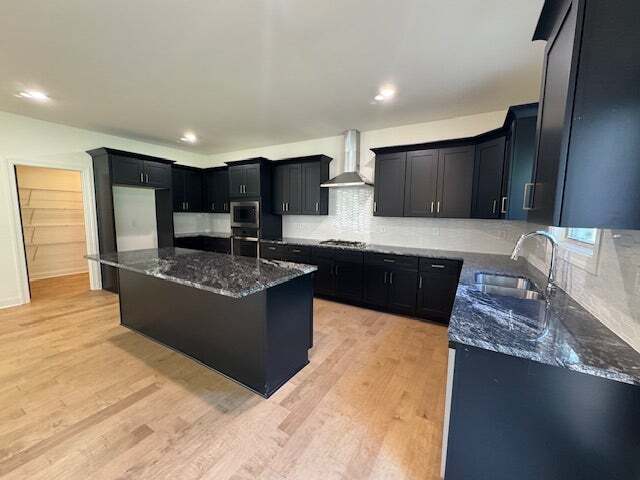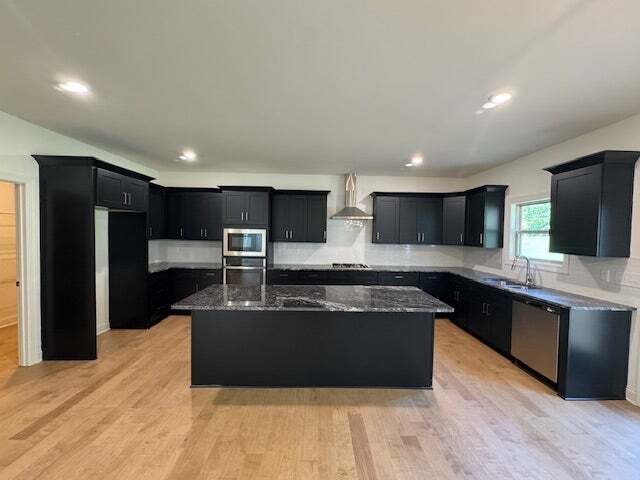
Estimated payment $4,355/month
Total Views
249
5
Beds
3.5
Baths
3,730
Sq Ft
$187
Price per Sq Ft
About This Home
The Grandview Plan features 5 bedrooms/ 4.5 baths, a two-car garage, and an unfinished basement. On the main level are a formal living room, dining room, 2-story family room w/coffered ceilings, kitchen cabinets w/granite counter tops, tile backsplash, large kitchen island, pantry, gourmet stainless appliances, hardwood floors, a half bath, and a bedroom with full bath. Stairs w/oak handrails with wrought iron spindles lead to upstairs. The second floor features an enormous primary suite, three secondary bedrooms, and two full baths.
Home Details
Home Type
- Single Family
Parking
- 2 Car Garage
Home Design
- New Construction
Interior Spaces
- 2-Story Property
- Basement
Bedrooms and Bathrooms
- 5 Bedrooms
Community Details
- No Home Owners Association
Map
Other Move In Ready Homes in Underwood Crossing
About the Builder
As a publicly traded and locally operated company, Dream Finders Homes has a commitment to deliver their customers the highest standards in a new home. They are confident that their design features will exceed expectations and surpass the competition. They empower their customers to personalize and modify their new dream home with finishes that reflect their own taste and lifestyle. They hope you allow them the opportunity to show you "The Dream Finders Difference."
Dream Finders Homes is defining the future of new home construction with its unique designs, superior quality materials, strong focus on customer satisfaction and an elite desire to be the best home builder in America. Dream Finders Homes is your dream builder, building the American Dream one home at a time.
Nearby Homes
- Underwood Crossing
- 263 Lotus Ln Unit 21
- 3841 Maggie Ct SE
- 4210 Stephanie Cir SE
- 4195 Stephanie Cir SE
- 3789 Salem Rd
- 7 Glynnshire Ct
- 3346 Salem East Dr SE
- 417 Rosser Rd
- 3222 Haleys Way SE
- 3225 Haleys Way SE
- Westfield Village
- 2585 Westchester Way SE
- 261 Tulip Dr
- 452 Reflection Creek Dr
- 464 Reflection Creek Dr
- 1001 Fox St SE
- 100 Barge Ln
- 3180 Highway 20 SE
- Westminster






