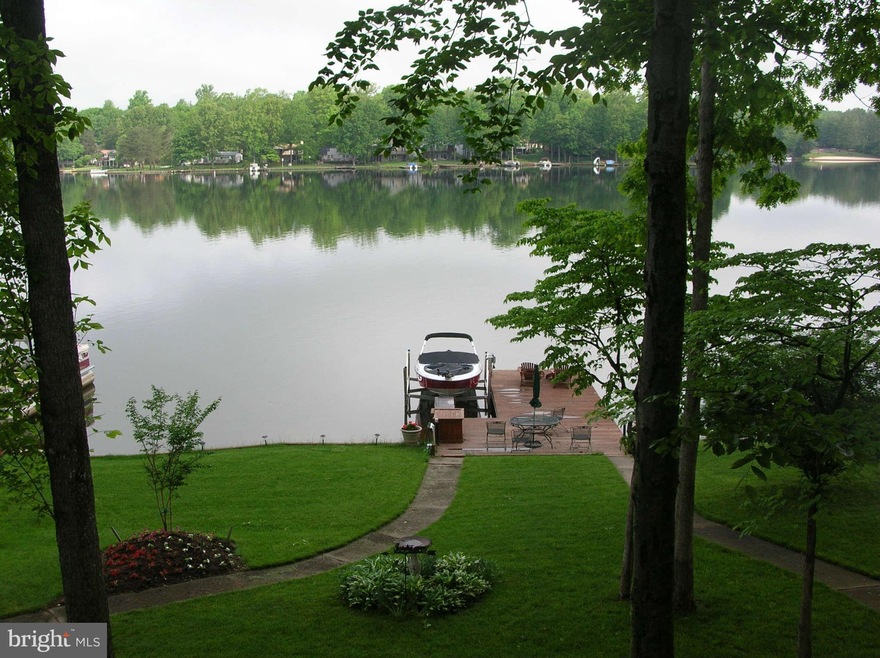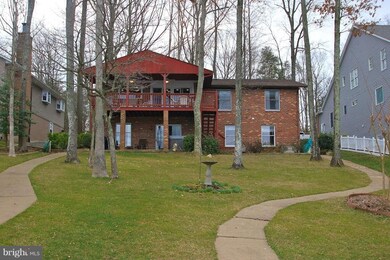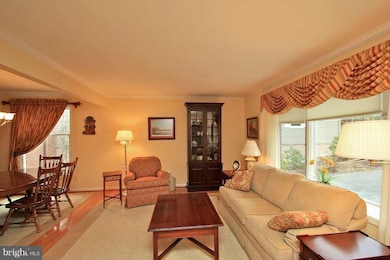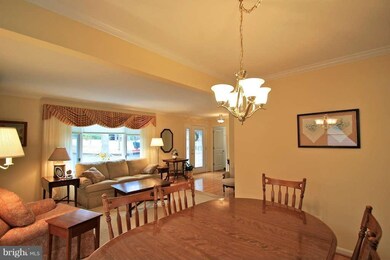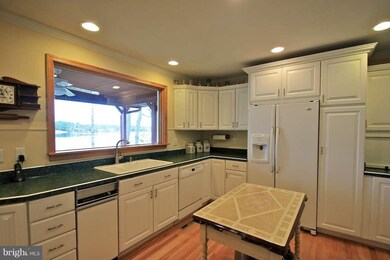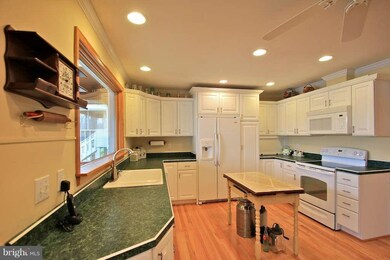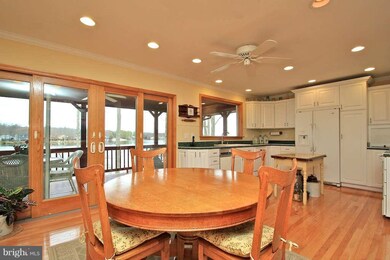
206 Madison Cir Locust Grove, VA 22508
Estimated Value: $1,198,000 - $1,923,000
Highlights
- 70 Feet of Waterfront
- 1 Boat Dock
- Pier
- Boat Ramp
- Beach
- Golf Club
About This Home
As of November 2013Breathtaking waterfront views from this outstanding, Spacious 5 BR 3 BA ALL BRICK custom hm w/Ctry Kit/Fm Rm w/FP & RecRm w/FP & Game-Excercise Rm on LL Relax in Hot Tub overlking Lake. Enjoy dinner from prvate lg covered porch while watching the Sunsets.Notice immediate view of Lake as entering Foyer/Hall. Dock & Boat lift houses the 2007 Vectra 18-ft boat & trailer that conveys w/purchase.
Last Agent to Sell the Property
Coldwell Banker Elite License #0225101356 Listed on: 03/02/2013

Last Buyer's Agent
Joyce Henson
Century 21 Redwood Realty

Home Details
Home Type
- Single Family
Est. Annual Taxes
- $3,673
Year Built
- Built in 1978
Lot Details
- 70 Feet of Waterfront
- Home fronts navigable water
- Electric Fence
- Landscaped
- Extensive Hardscape
- Premium Lot
- Open Lot
- Sprinkler System
- Partially Wooded Lot
- Property is in very good condition
- Property is zoned R3
HOA Fees
- $100 Monthly HOA Fees
Parking
- 2 Car Attached Garage
- Garage Door Opener
- Driveway
- Off-Street Parking
Property Views
- Water
- Garden
Home Design
- Rambler Architecture
- Bump-Outs
- Brick Exterior Construction
- Shingle Roof
Interior Spaces
- Property has 2 Levels
- Open Floorplan
- Wet Bar
- Crown Molding
- Ceiling height of 9 feet or more
- Ceiling Fan
- Skylights
- Recessed Lighting
- 2 Fireplaces
- Wood Burning Stove
- Heatilator
- Screen For Fireplace
- Fireplace Mantel
- Gas Fireplace
- Double Pane Windows
- Bay Window
- Atrium Windows
- Sliding Doors
- Atrium Doors
- Mud Room
- Entrance Foyer
- Family Room
- Combination Kitchen and Living
- Breakfast Room
- Dining Room
- Game Room
- Workshop
- Utility Room
- Home Gym
- Wood Flooring
- Attic Fan
Kitchen
- Eat-In Country Kitchen
- Electric Oven or Range
- Range Hood
- Microwave
- Extra Refrigerator or Freezer
- Ice Maker
- Dishwasher
- Trash Compactor
- Disposal
Bedrooms and Bathrooms
- 5 Bedrooms | 3 Main Level Bedrooms
- En-Suite Primary Bedroom
- En-Suite Bathroom
- 3 Full Bathrooms
Laundry
- Laundry Room
- Dryer
- Washer
Finished Basement
- Walk-Out Basement
- Rear and Side Entry
- Workshop
- Basement Windows
Home Security
- Security Gate
- Storm Doors
- Fire and Smoke Detector
Accessible Home Design
- Halls are 36 inches wide or more
- Doors are 32 inches wide or more
Outdoor Features
- Spa
- Pier
- Water Access
- Bulkhead
- Physical Dock Slip Conveys
- 1 Boat Dock
- 6 Powered Boats Permitted
- Lake Privileges
- Deck
- Patio
- Porch
Utilities
- Central Air
- Cooling System Utilizes Bottled Gas
- Humidifier
- Heat Pump System
- Vented Exhaust Fan
- 60 Gallon+ Electric Water Heater
- High Speed Internet
- Cable TV Available
Listing and Financial Details
- Tax Lot 108
- Assessor Parcel Number 000001979
Community Details
Overview
- Association fees include management, insurance, pool(s), road maintenance, snow removal, security gate
- Lake Of The Woods Subdivision
- The community has rules related to covenants
- Community Lake
Amenities
- Newspaper Service
- Day Care Facility
- Picnic Area
- Clubhouse
- Community Center
- Community Dining Room
- Community Library
- Bar or Lounge
- Community Storage Space
Recreation
- Boat Ramp
- Boat Dock
- Pier or Dock
- Mooring Area
- Beach
- Golf Club
- Golf Course Membership Available
- Tennis Courts
- Baseball Field
- Soccer Field
- Community Basketball Court
- Volleyball Courts
- Community Playground
- Fitness Center
- Community Pool
- Putting Green
- Recreational Area
- Community Stables
- Horse Trails
- Jogging Path
- Bike Trail
Security
- 24-Hour Security
- Gated Community
Ownership History
Purchase Details
Home Financials for this Owner
Home Financials are based on the most recent Mortgage that was taken out on this home.Purchase Details
Home Financials for this Owner
Home Financials are based on the most recent Mortgage that was taken out on this home.Similar Homes in the area
Home Values in the Area
Average Home Value in this Area
Purchase History
| Date | Buyer | Sale Price | Title Company |
|---|---|---|---|
| Lee Michelle S | $550,000 | Fidelity National Title Ins | |
| Ridpath Robert P | $713,000 | None Available |
Mortgage History
| Date | Status | Borrower | Loan Amount |
|---|---|---|---|
| Previous Owner | Ridpath Robert P | $408,000 | |
| Previous Owner | Ridpath Robert P | $417,000 |
Property History
| Date | Event | Price | Change | Sq Ft Price |
|---|---|---|---|---|
| 11/15/2013 11/15/13 | Sold | $550,000 | -12.0% | $182 / Sq Ft |
| 09/16/2013 09/16/13 | Pending | -- | -- | -- |
| 09/12/2013 09/12/13 | For Sale | $625,000 | +13.6% | $207 / Sq Ft |
| 09/12/2013 09/12/13 | Off Market | $550,000 | -- | -- |
| 08/19/2013 08/19/13 | Price Changed | $625,000 | -3.8% | $207 / Sq Ft |
| 06/03/2013 06/03/13 | Price Changed | $650,000 | -2.8% | $216 / Sq Ft |
| 04/15/2013 04/15/13 | Price Changed | $668,500 | -1.7% | $222 / Sq Ft |
| 03/02/2013 03/02/13 | For Sale | $680,000 | -- | $226 / Sq Ft |
Tax History Compared to Growth
Tax History
| Year | Tax Paid | Tax Assessment Tax Assessment Total Assessment is a certain percentage of the fair market value that is determined by local assessors to be the total taxable value of land and additions on the property. | Land | Improvement |
|---|---|---|---|---|
| 2024 | $7,739 | $988,200 | $310,000 | $678,200 |
| 2023 | $7,739 | $988,200 | $310,000 | $678,200 |
| 2022 | $7,739 | $988,200 | $310,000 | $678,200 |
| 2021 | $7,430 | $1,031,900 | $310,000 | $721,900 |
| 2020 | $7,430 | $1,031,900 | $310,000 | $721,900 |
| 2019 | $8,208 | $1,020,900 | $260,000 | $760,900 |
| 2018 | $8,206 | $1,020,900 | $260,000 | $760,900 |
| 2017 | $8,208 | $1,020,900 | $260,000 | $760,900 |
| 2016 | $8,203 | $1,020,900 | $260,000 | $760,900 |
| 2015 | $3,673 | $954,100 | $260,000 | $694,100 |
| 2014 | $3,673 | $273,600 | $260,000 | $13,600 |
Agents Affiliated with this Home
-
Katherine Merritt

Seller's Agent in 2013
Katherine Merritt
Coldwell Banker Elite
(540) 538-6605
32 Total Sales
-
J
Buyer's Agent in 2013
Joyce Henson
Century 21 Redwood Realty
Map
Source: Bright MLS
MLS Number: 1003365228
APN: 012-A0-00-04-0108-0
- 104 Manassas Point
- 3200 Lakeview Pkwy
- 3114 Lakeview Pkwy
- 3702 Lakeview Pkwy
- 219 Monument Rd
- 107 Ramsay Rd
- 315 Stratford Cir
- 322 Birchside Cir
- 201 Happy Creek Rd
- 100 Monticello Cir
- 519 Harrison Cir
- 135 Monticello Cir
- 118 Monticello Cir
- 1411 Lakeview Pkwy
- 213 Birchside Cir
- 151 Harrison Cir
- 302 Gold Valley Rd
- 627 Harrison Cir
- 304 Gold Valley Rd
- 108 Monroe St
- 206 Madison Cir
- 204 Madison Cir
- 208 Madison Cir
- 202 Madison Cir
- 210 Madison Cir
- 200 Madison Cir
- 207 Madison Cir
- 212 Madison Cir
- 205 Madison Cir
- 203 Madison Cir
- 148 Madison Cir
- 107 Sussex Rd
- 219 Madison Cir
- 214 Madison Cir
- 216 Madison Cir
- 218 Madison Cir
- 146 Madison Cir
- 221 Madison Cir
- 144 Madison Cir
- 220 Madison Cir
