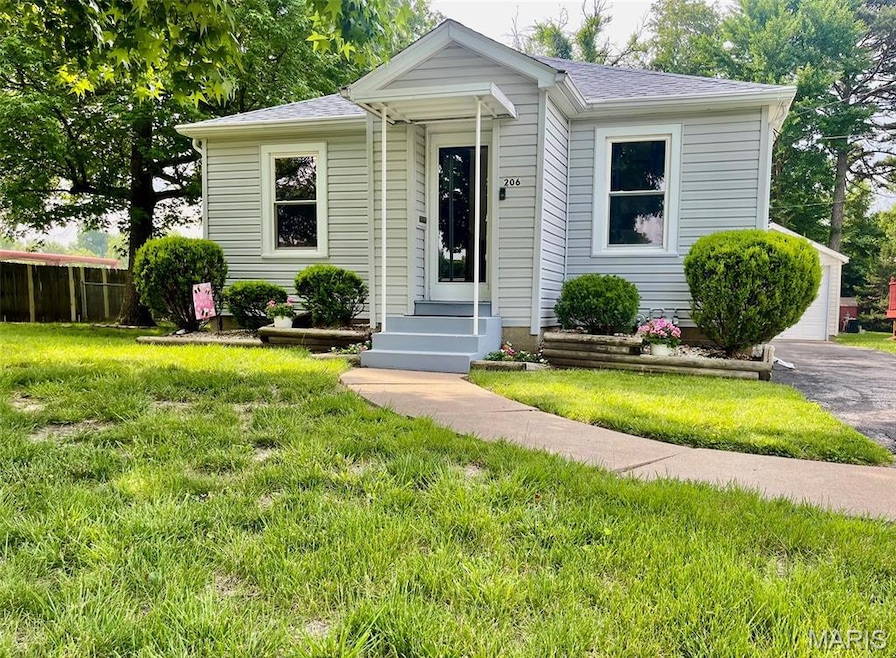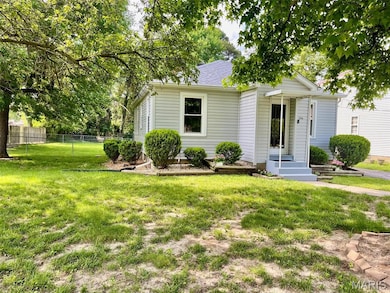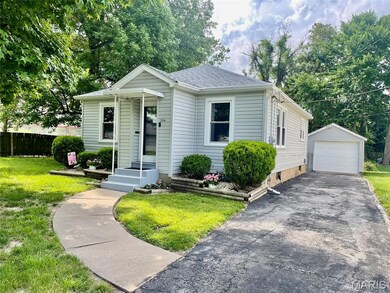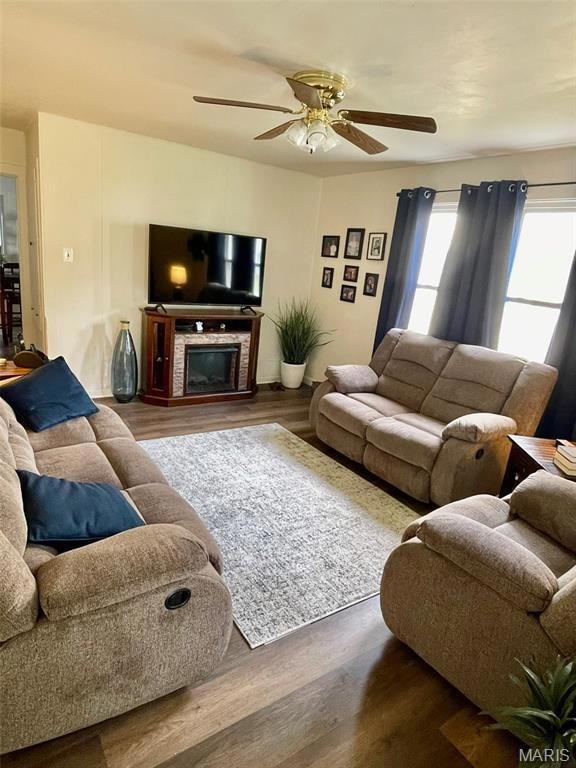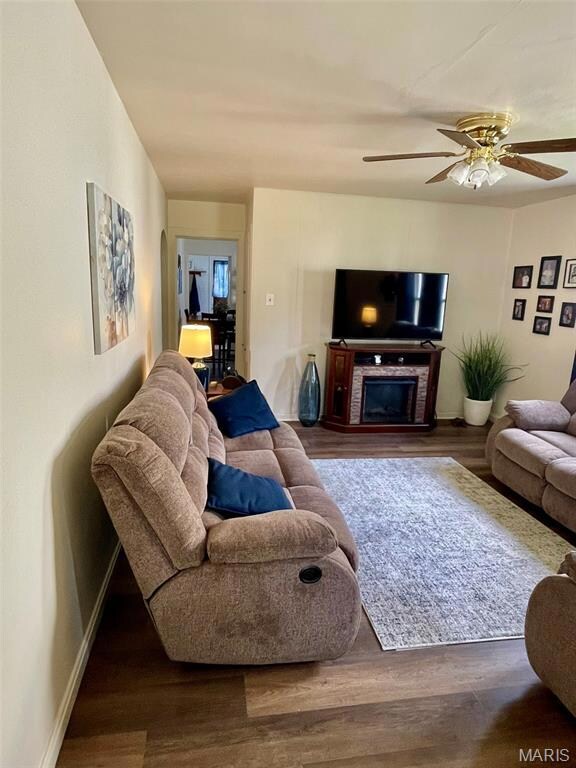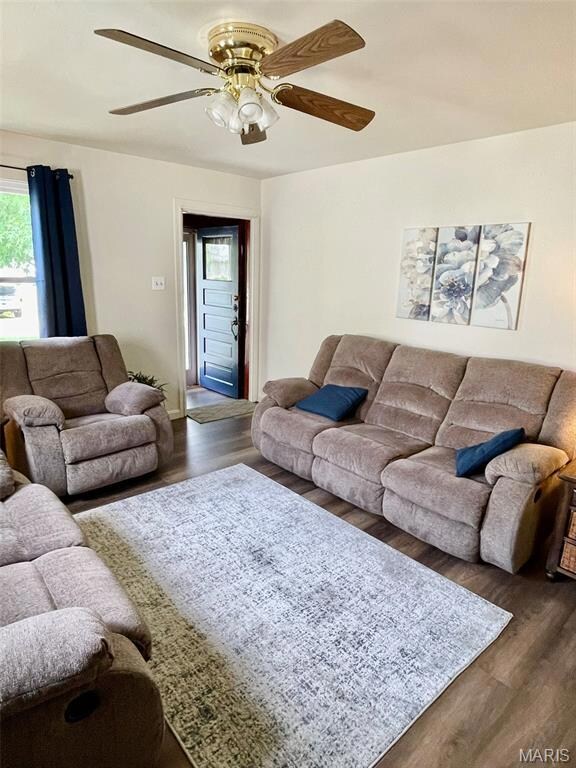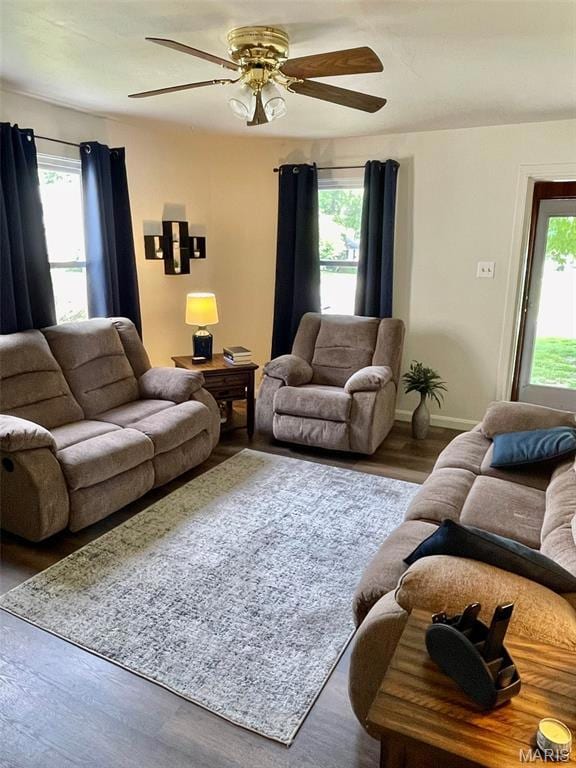
206 Magnolia St Edwardsville, IL 62025
Highlights
- Traditional Architecture
- No HOA
- 1 Car Detached Garage
- Columbus Elementary School Rated A-
- Covered patio or porch
- Living Room
About This Home
As of June 2025Move in ready, adorable bungalow in Edwardsville. Very walkable, close to trails and splash pad. Large, shady, fenced, double lot. This two bedroom one bath home has been lovingly maintained and is move in ready! New flooring in 2024, Paint throughout along with Refrigerator and Oven. Roof was new in 2019. The seller is leaving all appliances in addition to window treatments and a few other personal belongings such as lawn mower, utility cabinet, and baker's rack. The home is being sold "as is". Don't miss your chance to own this sweet home!
Last Agent to Sell the Property
Legacy Realty & Auction, Llc License #475122791 Listed on: 06/03/2025
Home Details
Home Type
- Single Family
Est. Annual Taxes
- $1,540
Year Built
- Built in 1945
Parking
- 1 Car Detached Garage
- Additional Parking
- Off-Street Parking
Home Design
- Traditional Architecture
- Block Foundation
- Vinyl Siding
Interior Spaces
- 876 Sq Ft Home
- 1-Story Property
- Living Room
- Luxury Vinyl Plank Tile Flooring
- Unfinished Basement
- Basement Fills Entire Space Under The House
- <<microwave>>
Bedrooms and Bathrooms
- 2 Bedrooms
- 1 Full Bathroom
Laundry
- Laundry Room
- Dryer
- Washer
Schools
- Edwardsville Dist 7 Elementary And Middle School
- Edwardsville High School
Additional Features
- Covered patio or porch
- Forced Air Heating and Cooling System
Community Details
- No Home Owners Association
Listing and Financial Details
- Assessor Parcel Number 14-2-15-11-19-404-018 & 14-1-15-11-19-404-029
Ownership History
Purchase Details
Similar Homes in Edwardsville, IL
Home Values in the Area
Average Home Value in this Area
Purchase History
| Date | Type | Sale Price | Title Company |
|---|---|---|---|
| Quit Claim Deed | -- | None Available |
Mortgage History
| Date | Status | Loan Amount | Loan Type |
|---|---|---|---|
| Previous Owner | $50,000 | New Conventional | |
| Previous Owner | $48,500 | New Conventional | |
| Previous Owner | $49,000 | Unknown |
Property History
| Date | Event | Price | Change | Sq Ft Price |
|---|---|---|---|---|
| 06/24/2025 06/24/25 | Sold | $155,500 | -2.8% | $178 / Sq Ft |
| 06/06/2025 06/06/25 | Pending | -- | -- | -- |
| 06/03/2025 06/03/25 | For Sale | $159,900 | -- | $183 / Sq Ft |
Tax History Compared to Growth
Tax History
| Year | Tax Paid | Tax Assessment Tax Assessment Total Assessment is a certain percentage of the fair market value that is determined by local assessors to be the total taxable value of land and additions on the property. | Land | Improvement |
|---|---|---|---|---|
| 2023 | $1,697 | $32,270 | $5,310 | $26,960 |
| 2022 | $1,541 | $29,830 | $4,910 | $24,920 |
| 2021 | $1,659 | $28,310 | $4,660 | $23,650 |
| 2020 | $1,595 | $27,440 | $4,520 | $22,920 |
| 2019 | $1,577 | $26,980 | $4,440 | $22,540 |
| 2018 | $1,543 | $25,770 | $4,240 | $21,530 |
| 2017 | $1,492 | $25,220 | $4,150 | $21,070 |
| 2016 | $1,342 | $25,220 | $4,150 | $21,070 |
| 2015 | $1,259 | $23,370 | $3,840 | $19,530 |
| 2014 | $1,259 | $23,370 | $3,840 | $19,530 |
| 2013 | $1,259 | $23,370 | $3,840 | $19,530 |
Agents Affiliated with this Home
-
Shelly Niemeier

Seller's Agent in 2025
Shelly Niemeier
Legacy Realty & Auction, Llc
(618) 781-3857
23 in this area
333 Total Sales
-
Gary Niemeier

Seller Co-Listing Agent in 2025
Gary Niemeier
Legacy Realty & Auction, Llc
(618) 717-0800
20 in this area
288 Total Sales
-
Anne Early
A
Buyer's Agent in 2025
Anne Early
Century 21 Bailey & Company
1 in this area
1 Total Sale
Map
Source: MARIS MLS
MLS Number: MIS25038682
APN: 14-2-15-11-19-404-018
- 414 Plum St
- 408 Cherry St
- 514 Jefferson Rd
- 431 Wolf St
- 406 Buena Vista St
- 852 Madison Ave
- 218 Monroe St
- 609 Grandview Dr
- 436 Aldrup St
- 521 Buena Vista St
- 704 Autumn Forest
- 1101 N Oxfordshire Ln
- 808 Meade Ave
- 302 Olive St
- 0 Hilda St
- 10 Greystone Ln
- 210 Springer Ave
- 117 1st Ave
- 12 Warwick Park Ln
- 1218 Madison Ave
